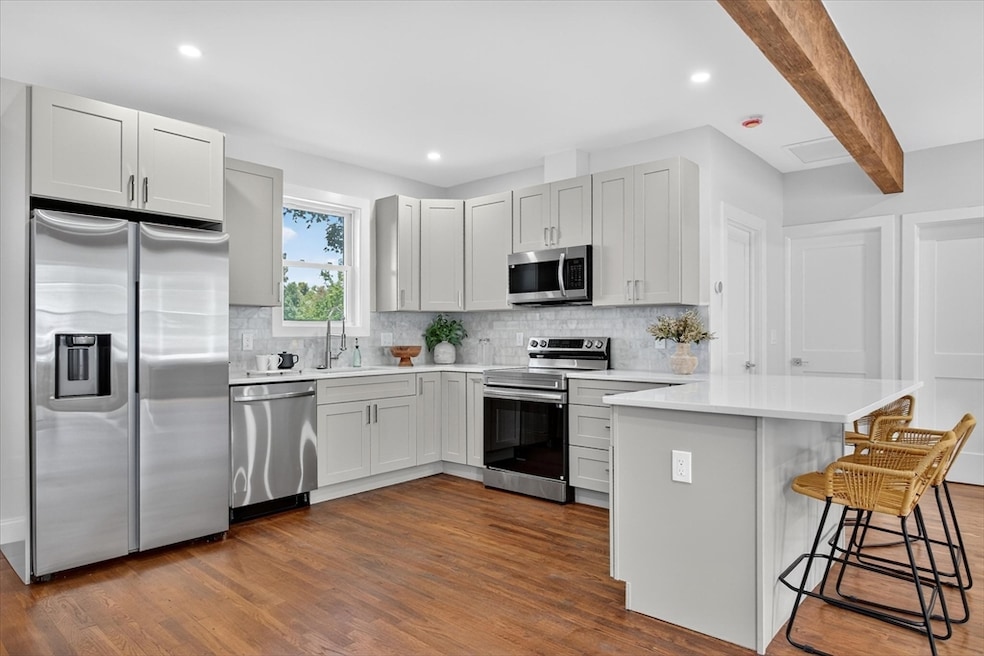16 Woodland Rd Wakefield, MA 01880
West Side NeighborhoodEstimated payment $4,945/month
Highlights
- Medical Services
- Property is near public transit
- No HOA
- Deck
- Wood Flooring
- Community Pool
About This Home
Stylish, sun-drenched, and top to bottom renovated, this 3 bed, 2 bath Wakefield gem offers the perfect blend of comfort and sophistication. The open-concept layout flows effortlessly through a spacious living room, dining area, and eat-in kitchen—featuring Quartz countertops, stainless steel appliances, and chic modern finishes. Every bedroom includes generous closets, while a large family room downstairs offers the ideal space for movie nights or game days. Enjoy a morning coffee in the light-filled enclosed front porch, or host summer gatherings on the expansive back deck. With all new electrical, new roof, new plumbing, and new tankless water system and Nest system. Central air, a 2-car attached garage, and a location minutes from Lake Quannapowitt, downtown, commuter rail, and highways—this home is truly turnkey, offering modern living with timeless charm. Offers Due Tuesday 08/05 4pm.
Home Details
Home Type
- Single Family
Est. Annual Taxes
- $7,052
Year Built
- Built in 1930
Lot Details
- 5,998 Sq Ft Lot
- Near Conservation Area
- Fenced
- Property is zoned GR
Parking
- 2 Car Attached Garage
- Tuck Under Parking
- Garage Door Opener
- Driveway
- Open Parking
- Off-Street Parking
Home Design
- Bungalow
- Block Foundation
- Stone Foundation
- Frame Construction
- Shingle Roof
- Rubber Roof
- Concrete Perimeter Foundation
Interior Spaces
- Insulated Windows
- Washer and Electric Dryer Hookup
Kitchen
- Range
- Microwave
- Dishwasher
Flooring
- Wood
- Tile
- Vinyl
Bedrooms and Bathrooms
- 3 Bedrooms
- 2 Full Bathrooms
Finished Basement
- Basement Fills Entire Space Under The House
- Interior Basement Entry
Outdoor Features
- Deck
- Enclosed Patio or Porch
- Rain Gutters
Location
- Property is near public transit
- Property is near schools
Utilities
- Central Heating and Cooling System
- 1 Cooling Zone
- 1 Heating Zone
- Heating System Uses Natural Gas
- Baseboard Heating
- Gas Water Heater
Listing and Financial Details
- Assessor Parcel Number M:000010 B:0057 P:000018,816688
Community Details
Overview
- No Home Owners Association
Amenities
- Medical Services
- Shops
- Coin Laundry
Recreation
- Tennis Courts
- Community Pool
- Park
Map
Home Values in the Area
Average Home Value in this Area
Tax History
| Year | Tax Paid | Tax Assessment Tax Assessment Total Assessment is a certain percentage of the fair market value that is determined by local assessors to be the total taxable value of land and additions on the property. | Land | Improvement |
|---|---|---|---|---|
| 2025 | $7,052 | $621,300 | $368,400 | $252,900 |
| 2024 | $6,503 | $578,000 | $342,700 | $235,300 |
| 2023 | $6,328 | $539,500 | $319,900 | $219,600 |
| 2022 | $5,935 | $481,700 | $285,600 | $196,100 |
| 2021 | $5,662 | $444,800 | $261,100 | $183,700 |
| 2020 | $5,325 | $417,000 | $244,800 | $172,200 |
| 2019 | $4,993 | $389,200 | $228,500 | $160,700 |
| 2018 | $4,817 | $372,000 | $218,300 | $153,700 |
| 2017 | $4,529 | $347,600 | $204,000 | $143,600 |
| 2016 | $4,642 | $344,100 | $201,400 | $142,700 |
| 2015 | $4,334 | $321,500 | $188,200 | $133,300 |
| 2014 | $4,009 | $313,700 | $183,600 | $130,100 |
Property History
| Date | Event | Price | Change | Sq Ft Price |
|---|---|---|---|---|
| 08/05/2025 08/05/25 | Pending | -- | -- | -- |
| 07/30/2025 07/30/25 | For Sale | $824,900 | -- | $345 / Sq Ft |
Purchase History
| Date | Type | Sale Price | Title Company |
|---|---|---|---|
| Foreclosure Deed | $476,000 | None Available | |
| Foreclosure Deed | $476,000 | None Available | |
| Deed | -- | -- | |
| Deed | -- | -- |
Mortgage History
| Date | Status | Loan Amount | Loan Type |
|---|---|---|---|
| Open | $580,000 | Purchase Money Mortgage | |
| Closed | $580,000 | Purchase Money Mortgage | |
| Closed | $75,000 | Stand Alone Refi Refinance Of Original Loan | |
| Previous Owner | $457,500 | New Conventional | |
| Previous Owner | $38,000 | No Value Available | |
| Previous Owner | $15,000 | No Value Available | |
| Previous Owner | $110,000 | No Value Available |
Source: MLS Property Information Network (MLS PIN)
MLS Number: 73411219
APN: WAKE-000010-000057-000018
- 14 Plymouth Rd
- 6 Nelly St Unit 1
- 276 Albion St Unit 1
- 69 Foundry St Unit 314
- 69 Foundry St Unit 502
- 69 Foundry St Unit 305
- 266 Albion St Unit 14
- 706 Main St Unit A
- 62 Foundry St Unit 216
- 62 Foundry St Unit 208
- 62 Foundry St Unit 201
- 62 Foundry St Unit 406
- 62 Foundry St Unit 312
- 62 Foundry St Unit 310
- 62 Foundry St Unit 313
- 175 North Ave Unit 215
- 762 Main St
- 6 Birch Hill Ave
- 18 Newell Rd
- 820 Main St Unit 3







