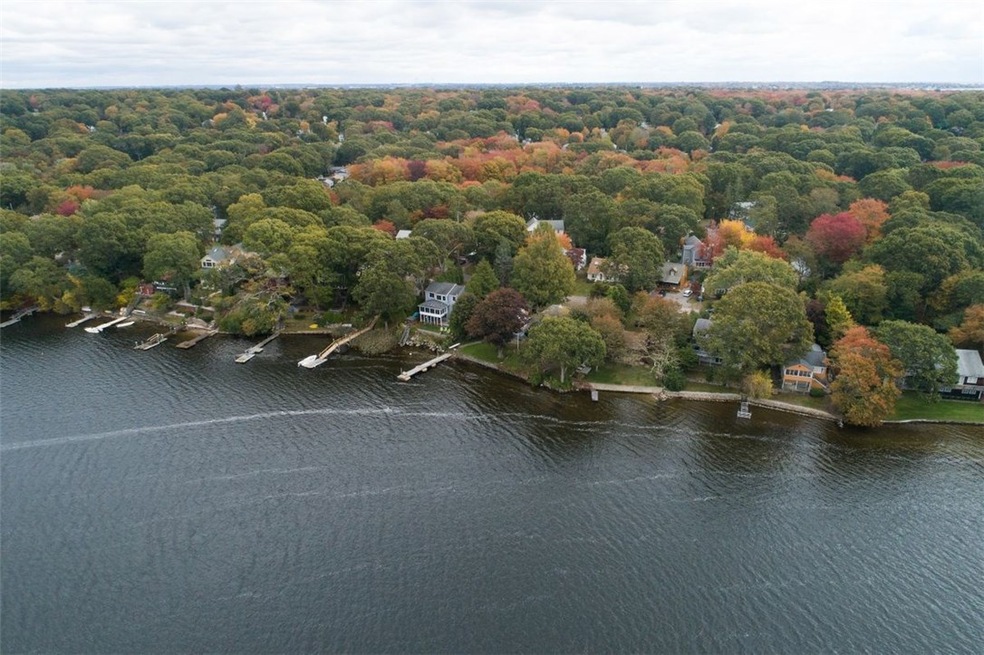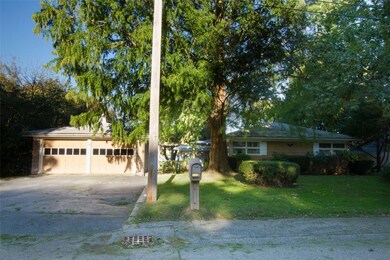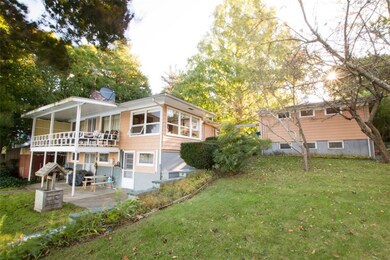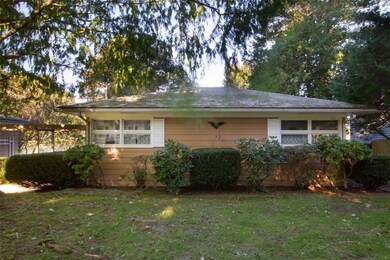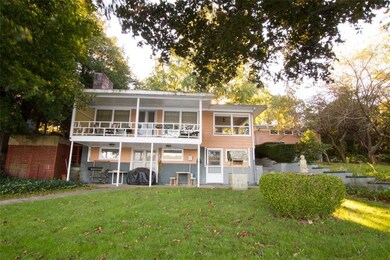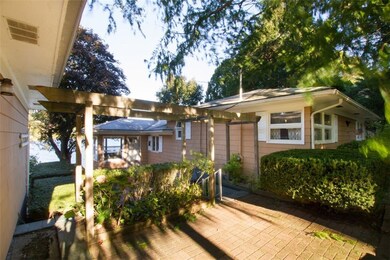
16 Woodsia Rd Saunderstown, RI 02874
Estimated Value: $775,000 - $1,011,000
Highlights
- Marina
- Water Views
- Golf Course Community
- Narragansett Elementary School Rated A
- Beach Access
- Attic
About This Home
As of February 2019Live your dream of owning a waterfront home with a dock! With a little TLC and some imagination you can transform this home into an amazing getaway or year-round residence. Right on the banks of Narrow River, (but not in a flood zone!) you can hop on your SUP or in your kayak or boat from your backyard! Two car detached garage and double lot allow for easy storage of all your gear and extra space for outdoor fun. Open concept kitchen/living area with huge windows facing the water facilitates spectacular views of the river and glorious sunsets. Lower level walks out to the back yard/ river and offers additional possibilities for living space. Access to clubhouse and private association beach just a short walk away are extra amenities to enhance the fun!!
Last Agent to Sell the Property
Mott & Chace Sotheby's Intl. License #RES.0031052 Listed on: 12/03/2018

Home Details
Home Type
- Single Family
Est. Annual Taxes
- $4,821
Year Built
- Built in 1960
Lot Details
- 0.33 Acre Lot
- Property is zoned R-10
HOA Fees
- $5 Monthly HOA Fees
Parking
- 2 Car Attached Garage
Home Design
- Wood Siding
- Shingle Siding
- Concrete Perimeter Foundation
Interior Spaces
- 1,203 Sq Ft Home
- 1-Story Property
- Fireplace Features Masonry
- Utility Room
- Water Views
- Attic
Flooring
- Carpet
- Laminate
Bedrooms and Bathrooms
- 3 Bedrooms
- 2 Full Bathrooms
- Bathtub with Shower
Partially Finished Basement
- Walk-Out Basement
- Partial Basement
Outdoor Features
- Beach Access
- River Access
- Walking Distance to Water
Location
- Property near a hospital
Utilities
- No Cooling
- Forced Air Heating System
- Heating System Uses Oil
- 100 Amp Service
- Water Heater
Listing and Financial Details
- Tax Lot 335
- Assessor Parcel Number 16WOODSIARDNARR
Community Details
Overview
- Pettaquamscutt Lake Shores Subdivision
Amenities
- Shops
- Public Transportation
Recreation
- Marina
- Golf Course Community
- Tennis Courts
- Recreation Facilities
Ownership History
Purchase Details
Home Financials for this Owner
Home Financials are based on the most recent Mortgage that was taken out on this home.Purchase Details
Similar Homes in Saunderstown, RI
Home Values in the Area
Average Home Value in this Area
Purchase History
| Date | Buyer | Sale Price | Title Company |
|---|---|---|---|
| M A & P A Remington Irt | -- | None Available | |
| Price Thomas D | -- | -- |
Mortgage History
| Date | Status | Borrower | Loan Amount |
|---|---|---|---|
| Previous Owner | Remington Michael A | $218,900 | |
| Previous Owner | Remington Michael A | $100,000 | |
| Previous Owner | Remington Michael A | $466,125 |
Property History
| Date | Event | Price | Change | Sq Ft Price |
|---|---|---|---|---|
| 02/01/2019 02/01/19 | Sold | $621,500 | +3.6% | $517 / Sq Ft |
| 01/02/2019 01/02/19 | Pending | -- | -- | -- |
| 12/03/2018 12/03/18 | For Sale | $600,000 | -- | $499 / Sq Ft |
Tax History Compared to Growth
Tax History
| Year | Tax Paid | Tax Assessment Tax Assessment Total Assessment is a certain percentage of the fair market value that is determined by local assessors to be the total taxable value of land and additions on the property. | Land | Improvement |
|---|---|---|---|---|
| 2024 | $5,659 | $863,900 | $544,700 | $319,200 |
| 2023 | $5,633 | $605,000 | $389,100 | $215,900 |
| 2022 | $5,389 | $598,800 | $389,100 | $209,700 |
| 2021 | $5,305 | $598,800 | $389,100 | $209,700 |
| 2020 | $4,926 | $470,000 | $265,000 | $205,000 |
| 2019 | $4,670 | $456,500 | $265,000 | $191,500 |
| 2018 | $4,542 | $456,500 | $265,000 | $191,500 |
| 2017 | $4,596 | $435,200 | $276,900 | $158,300 |
| 2016 | $4,387 | $435,200 | $276,900 | $158,300 |
| 2015 | $4,326 | $435,200 | $276,900 | $158,300 |
| 2014 | $4,480 | $446,200 | $262,300 | $183,900 |
Agents Affiliated with this Home
-
Janet Kermes
J
Seller's Agent in 2019
Janet Kermes
Mott & Chace Sotheby's Intl.
(401) 527-8159
33 in this area
84 Total Sales
-
Sharon Ford

Buyer's Agent in 2019
Sharon Ford
RI Real Estate Services
(401) 440-2954
34 in this area
52 Total Sales
Map
Source: State-Wide MLS
MLS Number: 1210462
APN: NARR-000335-000000-000000NF
- 32 Tanglewood Trail
- 4 Tanglewood Trail
- 29 Wake Robin Trail
- 82 Joseph Ct Unit 7
- 12 Twin Leaf Trail
- 9 Misty River Terrace
- 21 Meadowrue Trail
- 35 Bow Run
- 67 Meadowrue Trail
- 60 Hillside Ct
- 46 Hillside Ct
- 416 Bridgetown Rd
- 63 Isabelle Dr
- 75 Circuit Dr
- 200 Miner Rd
- 51 Rose Hill Rd
- 133 Old Pine Rd
- 80 Old Pine Rd
- 36 Jasmine Cir
- 4 Ottawa Trail
