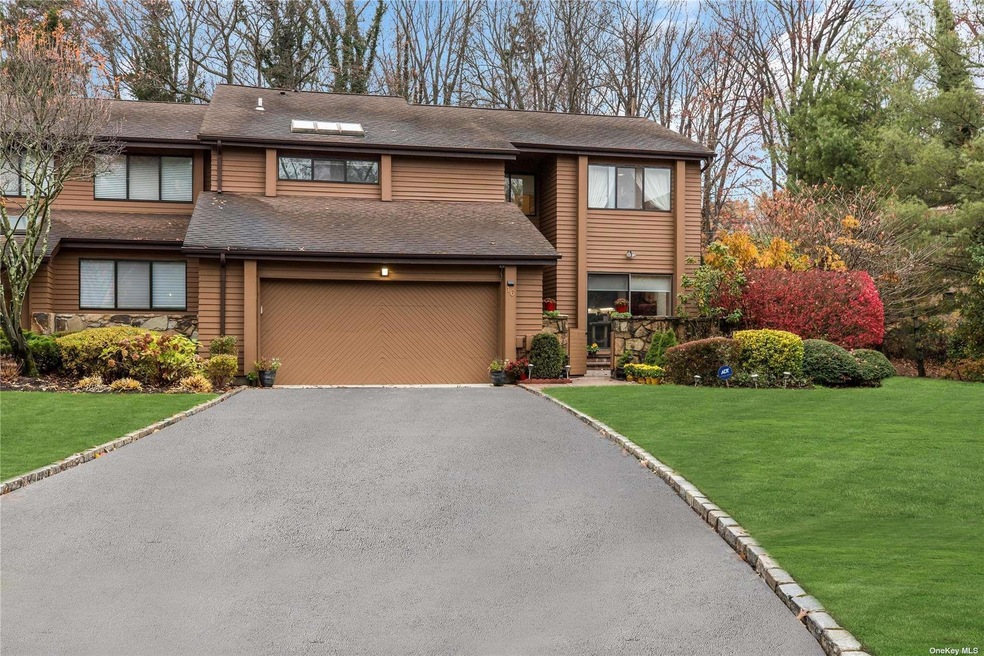
16 Yale Dr Manhasset, NY 11030
North Hills NeighborhoodHighlights
- In Ground Pool
- Panoramic View
- 763,194 Sq Ft lot
- Herricks High School Rated A+
- Gated Community
- Deck
About This Home
As of April 2025Welcome to Stratford at North Hills - a beautiful gated community with 24 hour security. This spacious townhouse-style corner unit condo offers optimum privacy and is conveniently configured with a first floor entry. The foyer leads to a grand, open concept floor plan where multiple living areas flow seamlessly into one other with soaring ceilings and a cozy fireplace, making this space ideal for entertaining. The oversized great room leads to the outdoor rear deck while the large kitchen with center island features a sun drenched breakfast nook with sliding glass doors providing access to the front patio - perfect for enjoying your morning coffee. The impressive second floor primary ensuite includes a jacuzzi tub, double vanities, wash room, a separate wash basin area, 2 walk-in closets, and a private deck. Two additional bedrooms and a full bath complete this level. The fully finished basement is ideal for additional living space/office or exercise area and includes customized storage. There is also a finished attic with pull-down stairs. This is a unique opportunity to be part of a centrally located community offering fantastic amenities including swimming pool and 2 tennis courts!
Last Agent to Sell the Property
Compass Greater NY LLC License #10301203740 Listed on: 01/07/2025

Property Details
Home Type
- Condominium
Est. Annual Taxes
- $19,841
Year Built
- Built in 1985
Lot Details
- End Unit
- 1 Common Wall
- Private Entrance
HOA Fees
- $1,180 Monthly HOA Fees
Parking
- 2 Car Attached Garage
- Garage Door Opener
Home Design
- Cedar
Interior Spaces
- 3,100 Sq Ft Home
- 2-Story Property
- Central Vacuum
- Cathedral Ceiling
- Skylights
- Entrance Foyer
- Living Room with Fireplace
- Wood Flooring
- Panoramic Views
- Home Security System
Kitchen
- Eat-In Kitchen
- Oven
- Cooktop
- Dishwasher
- Granite Countertops
Bedrooms and Bathrooms
- 3 Bedrooms
- En-Suite Primary Bedroom
- Walk-In Closet
Laundry
- Dryer
- Washer
Finished Basement
- Basement Fills Entire Space Under The House
- Basement Storage
Outdoor Features
- In Ground Pool
- Deck
Schools
- Contact Agent Elementary School
- Herricks Middle School
- Herricks High School
Utilities
- Central Air
- Heat Pump System
- Electric Water Heater
Listing and Financial Details
- Legal Lot and Block 835 / 162
- Assessor Parcel Number 2229-03-162-00-0835-Uca008700016
Community Details
Overview
- Association fees include grounds care, sewer, trash, exterior maintenance
- Barclay
Recreation
- Tennis Courts
- Community Pool
Pet Policy
- Dogs and Cats Allowed
Additional Features
- Security
- Gated Community
Similar Homes in the area
Home Values in the Area
Average Home Value in this Area
Property History
| Date | Event | Price | Change | Sq Ft Price |
|---|---|---|---|---|
| 07/19/2025 07/19/25 | Rented | $8,500 | 0.0% | -- |
| 07/01/2025 07/01/25 | For Rent | $8,500 | 0.0% | -- |
| 04/23/2025 04/23/25 | Sold | $1,650,000 | +3.3% | $532 / Sq Ft |
| 02/19/2025 02/19/25 | Pending | -- | -- | -- |
| 01/07/2025 01/07/25 | For Sale | $1,598,000 | +97.3% | $515 / Sq Ft |
| 12/11/2024 12/11/24 | Off Market | $810,000 | -- | -- |
| 06/03/2020 06/03/20 | Sold | $810,000 | -9.8% | $271 / Sq Ft |
| 12/04/2019 12/04/19 | Price Changed | $898,000 | -3.2% | $300 / Sq Ft |
| 10/17/2019 10/17/19 | For Sale | $928,000 | -- | $310 / Sq Ft |
| 10/17/2019 10/17/19 | Pending | -- | -- | -- |
Tax History Compared to Growth
Agents Affiliated with this Home
-
Connie Liappas

Seller's Agent in 2025
Connie Liappas
Compass Greater NY LLC
(516) 319-3274
5 in this area
100 Total Sales
-
Maggie Lin
M
Seller's Agent in 2025
Maggie Lin
Keller Williams Rty Gold Coast
(917) 560-8818
6 in this area
18 Total Sales
-
Kristen Vlahopoulos

Seller Co-Listing Agent in 2025
Kristen Vlahopoulos
Compass Greater NY LLC
(516) 672-1577
2 in this area
36 Total Sales
-
Siang Liu

Seller's Agent in 2020
Siang Liu
P R O Links Realty Inc
(718) 928-3086
125 Total Sales
-
Ching Yeung
C
Seller Co-Listing Agent in 2020
Ching Yeung
P R O Links Realty Inc
27 Total Sales
-
Irene Rallis

Buyer's Agent in 2020
Irene Rallis
Douglas Elliman Real Estate
(516) 241-9848
5 in this area
184 Total Sales
Map
Source: OneKey® MLS
MLS Number: 810756
APN: 03-162-00-0835-U-CA0087-00016
- 12 Yale Dr
- 17 Tiffany Cir
- 23 Yale Dr
- 21 Gracewood Dr
- 202 Hummingbird Rd
- 63 Sutton Place
- 291 Starling Ct
- 13 Sequoia Cir Unit 13
- 8 Meadow Ln
- 14 Sequoia Cir
- 17 Sequoia Cir
- 18 Sequoia Cir
- 5 Hickory Ct
- 38 Sequoia Cir Unit 38
- 39 Sequoia Cir
- 17 Rose Hill Dr
- 21 Sequoia Cir
- 44 Sequoia Cir
- 7 Sequoia Cir Unit 7
- 112 Ursula Dr
