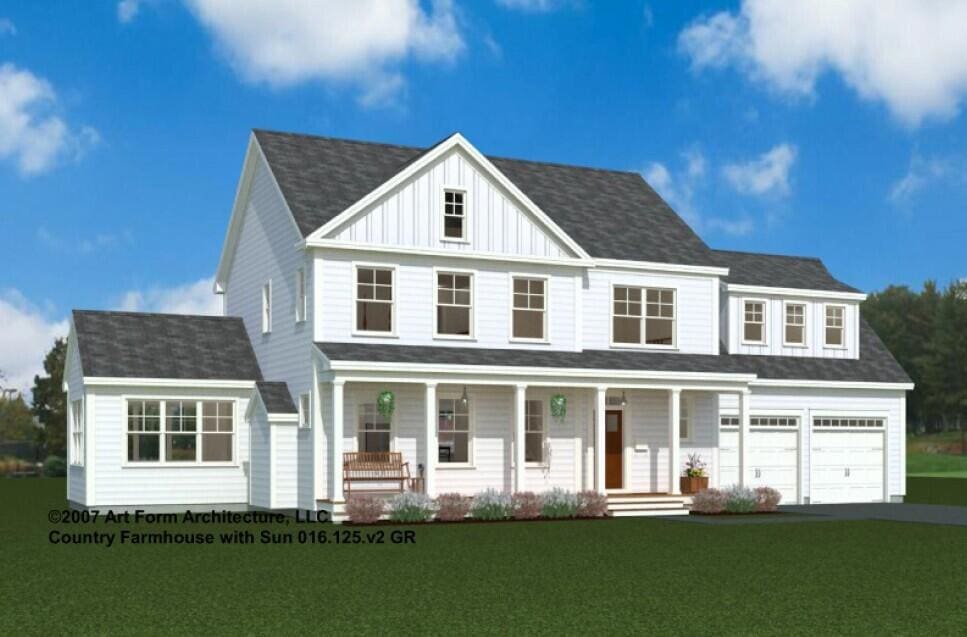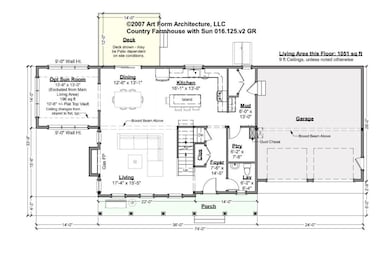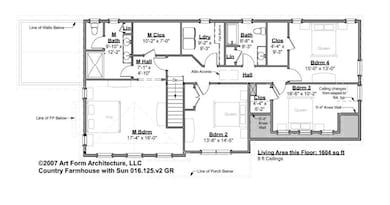16 Zoe's Way York, ME 03909
Ogunquit NeighborhoodEstimated payment $9,408/month
Highlights
- Public Beach
- Scenic Views
- Deck
- Coastal Ridge Elementary School Rated A-
- 0.76 Acre Lot
- Wood Flooring
About This Home
With construction underway, this is a rare opportunity to customize your dream home from the ground up—complete with generous allowances for kitchen and bath finishes, flooring, lighting, appliances, and more. Set on a prime lot offering breathtaking mountain views to the west and just minutes from some of Maine's most beautiful beaches, this thoughtfully designed residence offers nearly 3,200 square feet of finished living space across three levels. The sun-drenched open-concept first floor features a spacious kitchen with a large center island, an adjacent dining area, and a sunroom that perfectly frames the sweeping western vistas. Upstairs, you'll find four bedrooms and 2 full baths including a luxurious primary suite with a spa-like ensuite bath and an oversized walk-in closet. The partially finished lower level offers walk-out access to the outdoors, ideal for a home office, media room, gym, or guest suite—whatever your lifestyle demands. Surrounded by over 130 acres of protected conservation land, The Ledges at Gulf Hill offers an unmatched blend of natural beauty, privacy, and convenience. From this tranquil setting, you'll enjoy quick access to iconic coastal destinations like Perkins Cove, the Marginal Way, and Nubble Lighthouse, along with award-winning restaurants, boutique shopping, and sandy beaches. Don't miss your chance to create a truly personalized home in one of Southern Maine's most sought-after new communities. Schedule your private tour today and experience the lifestyle that awaits at The Ledges at Gulf Hill.
Home Details
Home Type
- Single Family
Year Built
- Built in 2025
Lot Details
- 0.76 Acre Lot
- Public Beach
- Cul-De-Sac
- Landscaped
- Level Lot
- Property is zoned Route 1-6
HOA Fees
- $42 Monthly HOA Fees
Parking
- 2 Car Direct Access Garage
- Driveway
Property Views
- Scenic Vista
- Woods
Home Design
- Home to be built
- Farmhouse Style Home
- Concrete Foundation
- Wood Frame Construction
- Composition Roof
- Clap Board Siding
- Concrete Perimeter Foundation
- Clapboard
Interior Spaces
- Gas Fireplace
- Living Room
- Dining Room
- Sun or Florida Room
Kitchen
- Gas Range
- Microwave
- Dishwasher
- Granite Countertops
Flooring
- Wood
- Tile
Bedrooms and Bathrooms
- 4 Bedrooms
- Primary bedroom located on second floor
- En-Suite Primary Bedroom
- Walk-In Closet
Unfinished Basement
- Walk-Out Basement
- Basement Fills Entire Space Under The House
- Interior Basement Entry
Outdoor Features
- Deck
Utilities
- Forced Air Heating and Cooling System
- Heating System Uses Gas
- Water Heated On Demand
- Private Sewer
Community Details
- Gulf Hill Subdivision
- The community has rules related to deed restrictions
Listing and Financial Details
- Home warranty included in the sale of the property
- Tax Lot 114
- Assessor Parcel Number 16Zoe'sWayYork03909
Map
Home Values in the Area
Average Home Value in this Area
Property History
| Date | Event | Price | List to Sale | Price per Sq Ft |
|---|---|---|---|---|
| 11/10/2025 11/10/25 | Pending | -- | -- | -- |
| 07/14/2025 07/14/25 | For Sale | $1,495,000 | -- | $409 / Sq Ft |
Source: Maine Listings
MLS Number: 1630379
- 20 Zoe's Way
- 4 Jack Rabbit Ridge
- 8 Jack Rabbit Ridge
- 23 Zoes Way
- 21 Zoes Way
- 1 Ruby Rd
- 141 Logging Rd
- 327 Pine Hill Rd
- 119 Pine Hill Rd
- 239 Clay Hill Rd
- 350 Pine Hill Rd
- 109 Pine Hill Rd
- 20 Turner Dr
- 62 Pine Hill Rd S Unit 105
- 62 Pine Hill Rd S
- 35 Main St Unit 8
- 1 Josiah Norton Rd
- 413 Shore Rd
- 10 and 14 Blue Heron Cove
- 5 Josias Ln




