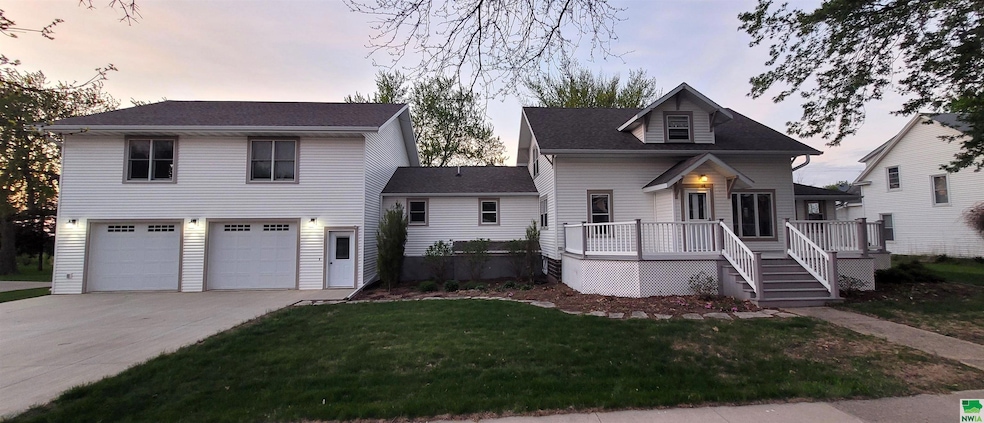
160 3rd St NW Primghar, IA 51245
Estimated payment $2,083/month
Highlights
- Deck
- 2 Car Attached Garage
- Living Room
- Porch
- Crown Molding
- Entrance Foyer
About This Home
You really need to see this beautiful home in person to appreciate everything it offers, inside and out! The owners have worked hard for many years to remodel and continually improve this spacious four bedroom, five bathroom home with over 3400 square feet of living space. Located on a corner lot in the center of town, very close to the local elementary school. The kitchen features granite countertops, white cabinets and a transitional dark stained island. Immediately adjacaent to the kitchen is a cozy breakfast nook that has direct access to the deck in the backyard. New engineered hardwood flooring is found throughout a large portion of the house. The character and charm has been maintained in the original portion of the house, built in 1926, with a major addition added on in 2016. The huge primary suite is a home within itself! A new owner will have the luxary of a comfortable seating area with a large wall mounted TV, wet bar, and an electric fireplace to give the room a cozy, warm feel. What a great place to sit and enjoy your morning cup of coffee or to just relax before heading to bed. Don’t forget about the large walkin closets! The primary bath has a heated floor, nice custom walk in shower and double sinks. The three seasons room is filled with lots of natural light from all the windows and could easily be made into a four seasons room if the heating and cooling system were extended to this area. The main floor has the benefit of a nice home office, for those of you who need the space for daily work activities. The laundry room is located on the main floor and the garage is very large with space in the front that is desinged to be used as an additional bathroom and bar area.
Home Details
Home Type
- Single Family
Est. Annual Taxes
- $2,472
Year Built
- Built in 1926
Lot Details
- 0.36 Acre Lot
- Level Lot
Parking
- 2 Car Attached Garage
- Garage Door Opener
- Driveway
Home Design
- Shingle Roof
- Vinyl Siding
Interior Spaces
- 2-Story Property
- Crown Molding
- Electric Fireplace
- Entrance Foyer
- Living Room
- Dining Room
- Partially Finished Basement
- Basement Fills Entire Space Under The House
- Laundry on main level
Bedrooms and Bathrooms
- 4 Bedrooms
- 5 Bathrooms
Outdoor Features
- Deck
- Porch
Schools
- South O'brien Elementary And Middle School
- South O'brien High School
Utilities
- Forced Air Heating and Cooling System
- Water Softener is Owned
- Internet Available
Listing and Financial Details
- Assessor Parcel Number 0000197700 / 0000197
Map
Home Values in the Area
Average Home Value in this Area
Tax History
| Year | Tax Paid | Tax Assessment Tax Assessment Total Assessment is a certain percentage of the fair market value that is determined by local assessors to be the total taxable value of land and additions on the property. | Land | Improvement |
|---|---|---|---|---|
| 2024 | $2,368 | $244,130 | $6,340 | $237,790 |
| 2023 | $1,480 | $169,130 | $6,340 | $162,790 |
| 2022 | $1,342 | $87,730 | $3,800 | $83,930 |
| 2021 | $1,342 | $87,730 | $3,800 | $83,930 |
| 2020 | $1,112 | $72,020 | $3,800 | $68,220 |
| 2019 | $1,386 | $89,540 | $0 | $0 |
| 2018 | $1,152 | $78,820 | $0 | $0 |
| 2017 | $1,152 | $58,320 | $0 | $0 |
| 2016 | $1,044 | $58,320 | $0 | $0 |
| 2015 | $1,044 | $50,530 | $0 | $0 |
| 2014 | $942 | $50,530 | $0 | $0 |
Property History
| Date | Event | Price | Change | Sq Ft Price |
|---|---|---|---|---|
| 07/15/2025 07/15/25 | Price Changed | $339,900 | -2.9% | $97 / Sq Ft |
| 05/13/2025 05/13/25 | For Sale | $349,900 | -- | $100 / Sq Ft |
Purchase History
| Date | Type | Sale Price | Title Company |
|---|---|---|---|
| Warranty Deed | $46,000 | None Available | |
| Warranty Deed | $45,000 | None Available |
Mortgage History
| Date | Status | Loan Amount | Loan Type |
|---|---|---|---|
| Open | $52,000 | Purchase Money Mortgage | |
| Previous Owner | $47,000 | New Conventional |
Similar Home in Primghar, IA
Source: Northwest Iowa Regional Board of REALTORS®
MLS Number: 828668
APN: 0000197700
- 215 N Green Ave
- 455 3rd St NW
- 475 N Rerick Ave
- 315 & 275 4th St SE
- 260 Metcalf Ave
- 680 2nd St NE
- 495 6th St SE
- 6118 433rd St
- 609 B S Western St
- 503 Shay Ave
- 3320 Taft Ave
- 608 Walker St
- 208 Franklin St
- 702 E 3rd St
- 602 E 3rd St
- 106 E 4th St
- 515 Sunrise Ave
- 3943 Olive Ave
- 112 E 7th St
- 414,418-420,422 N Willow St






