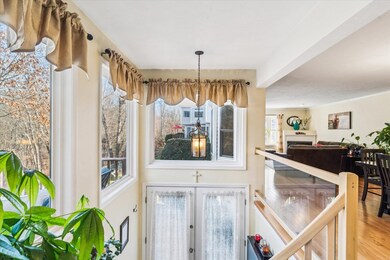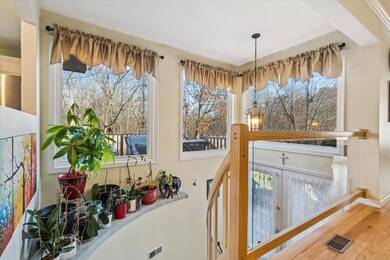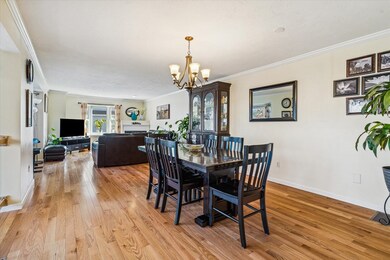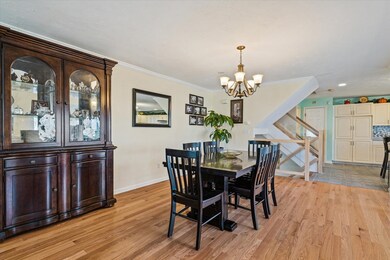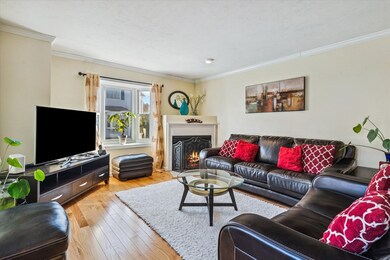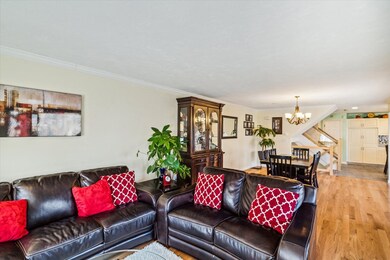
160 Algonquin Trail Ashland, MA 01721
Estimated Value: $654,000 - $678,493
Highlights
- Golf Course Community
- Community Stables
- Landscaped Professionally
- Ashland Middle School Rated A-
- Medical Services
- Fireplace in Primary Bedroom
About This Home
As of December 2023Rarely available, private back unit overlooking Beautiful Forest and Conservation land. "Village of a Thousand Pines" Coveted Galleria Style, over 2100 sq. ft. of luxurious living. Entertainment size 20' kitchen with loads of cabinets/counters, Granite island, high end stainless steel refrig. gas cooking and deck access with tranquil privacy. A dramatic 2 story foyer with turned staircase leads to a Huge Open Dining room and Living room with hardwood floors and fireplace. Massive 22" main bedroom suite with sitting/exercise space, Soaring Cathedral ceilings, 2-sided fireplace, lots of closet space, Cathedral ceiling bath w/whirlpool tub. Large 19' 2nd. bedroom w/ Cathedral ceilings, private full bath. Lower-level room with glass slider to patio doubles as an office/den. Many expensive recent updates, such as Gas heating, Air conditioning, washer, dryer, skylight, granite, flooring. TOP Schools, fast access to Two train stations, MA Pike, Rt 9, 495.
Last Buyer's Agent
Mark McGowan
Redfin Corp.

Townhouse Details
Home Type
- Townhome
Est. Annual Taxes
- $6,421
Year Built
- Built in 2001
Lot Details
- Near Conservation Area
- Landscaped Professionally
HOA Fees
- $400 Monthly HOA Fees
Parking
- 2 Car Attached Garage
- Tuck Under Parking
- Tandem Parking
- Garage Door Opener
- Open Parking
Home Design
- Frame Construction
- Shingle Roof
Interior Spaces
- 2,148 Sq Ft Home
- 4-Story Property
- Crown Molding
- Cathedral Ceiling
- Ceiling Fan
- Recessed Lighting
- Light Fixtures
- Insulated Windows
- Bay Window
- Picture Window
- Sliding Doors
- Insulated Doors
- Entrance Foyer
- Living Room with Fireplace
- 2 Fireplaces
- Home Office
- Bonus Room
- Basement
- Laundry in Basement
Kitchen
- Range with Range Hood
- Microwave
- Dishwasher
- Kitchen Island
- Solid Surface Countertops
- Disposal
Flooring
- Wood
- Wall to Wall Carpet
- Laminate
- Ceramic Tile
Bedrooms and Bathrooms
- 2 Bedrooms
- Fireplace in Primary Bedroom
- Primary bedroom located on second floor
- Dual Closets
- Linen Closet
- Walk-In Closet
- Double Vanity
- Low Flow Toliet
- Soaking Tub
- Bathtub with Shower
- Separate Shower
Laundry
- Dryer
- Washer
Location
- Property is near public transit
- Property is near schools
Utilities
- Forced Air Heating and Cooling System
- 2 Heating Zones
- Heating System Uses Natural Gas
- Natural Gas Connected
Additional Features
- Whole House Vacuum System
- Deck
Listing and Financial Details
- Legal Lot and Block 4500.2 / 0187
- Assessor Parcel Number M:021.0 B:0187 L:4500.2,4232843
Community Details
Overview
- Association fees include insurance, maintenance structure, road maintenance, ground maintenance, snow removal, reserve funds
- 232 Units
- The Village Of A Thousand Pines Community
Amenities
- Medical Services
- Common Area
- Shops
- Coin Laundry
Recreation
- Golf Course Community
- Park
- Community Stables
- Jogging Path
- Bike Trail
Pet Policy
- Call for details about the types of pets allowed
Ownership History
Purchase Details
Home Financials for this Owner
Home Financials are based on the most recent Mortgage that was taken out on this home.Purchase Details
Similar Homes in Ashland, MA
Home Values in the Area
Average Home Value in this Area
Purchase History
| Date | Buyer | Sale Price | Title Company |
|---|---|---|---|
| Karvir Yatin-Manohar | $610,000 | None Available | |
| Eckles Ashland Irt | -- | -- |
Mortgage History
| Date | Status | Borrower | Loan Amount |
|---|---|---|---|
| Open | Karvir Yatin-Manohar | $457,500 | |
| Previous Owner | Sicad Lyra | $212,500 | |
| Previous Owner | Sicad Lyrad | $30,000 | |
| Previous Owner | Sicad Lyra | $291,500 | |
| Previous Owner | Sicad Lyra | $281,725 | |
| Previous Owner | Sicad Lyra | $280,480 | |
| Previous Owner | Sicad Lyra | $35,000 | |
| Previous Owner | Sicad Lyra | $266,079 | |
| Previous Owner | Eckles Marguerite F | $192,000 | |
| Previous Owner | Ecklesf Marguerite F | $125,000 | |
| Previous Owner | Eckles Marguerite | $180,000 |
Property History
| Date | Event | Price | Change | Sq Ft Price |
|---|---|---|---|---|
| 12/29/2023 12/29/23 | Sold | $610,000 | +7.0% | $284 / Sq Ft |
| 11/27/2023 11/27/23 | Pending | -- | -- | -- |
| 11/25/2023 11/25/23 | For Sale | $569,900 | +108.8% | $265 / Sq Ft |
| 03/15/2012 03/15/12 | Sold | $273,000 | +1.1% | $139 / Sq Ft |
| 01/15/2012 01/15/12 | Pending | -- | -- | -- |
| 01/08/2012 01/08/12 | Price Changed | $269,900 | -3.6% | $137 / Sq Ft |
| 12/02/2011 12/02/11 | Price Changed | $279,900 | -5.1% | $143 / Sq Ft |
| 11/02/2011 11/02/11 | Price Changed | $295,000 | -3.3% | $150 / Sq Ft |
| 10/11/2011 10/11/11 | Price Changed | $305,000 | -4.7% | $155 / Sq Ft |
| 09/30/2011 09/30/11 | For Sale | $319,900 | -- | $163 / Sq Ft |
Tax History Compared to Growth
Tax History
| Year | Tax Paid | Tax Assessment Tax Assessment Total Assessment is a certain percentage of the fair market value that is determined by local assessors to be the total taxable value of land and additions on the property. | Land | Improvement |
|---|---|---|---|---|
| 2025 | $7,209 | $564,500 | $0 | $564,500 |
| 2024 | $7,032 | $531,100 | $0 | $531,100 |
| 2023 | $6,421 | $466,300 | $0 | $466,300 |
| 2022 | $6,593 | $415,200 | $0 | $415,200 |
| 2021 | $6,333 | $397,563 | $0 | $397,563 |
| 2020 | $6,202 | $383,800 | $0 | $383,800 |
| 2019 | $5,866 | $360,300 | $0 | $360,300 |
| 2018 | $5,593 | $336,700 | $0 | $336,700 |
| 2017 | $5,296 | $317,100 | $0 | $317,100 |
| 2016 | $5,156 | $303,300 | $0 | $303,300 |
| 2015 | $5,214 | $301,376 | $0 | $301,376 |
| 2014 | $5,104 | $293,500 | $0 | $293,500 |
Agents Affiliated with this Home
-
Matthew Cuddy

Seller's Agent in 2023
Matthew Cuddy
CUDDY Real Estate
(508) 395-0070
4 in this area
45 Total Sales
-
M
Buyer's Agent in 2023
Mark McGowan
Redfin Corp.
(774) 222-5832
-
Claudia Hooper

Seller's Agent in 2012
Claudia Hooper
Coldwell Banker Realty - Framingham
(508) 498-9670
14 Total Sales
-
C
Seller Co-Listing Agent in 2012
Charlie Mascari
Berkshire Hathaway HomeServices Commonwealth Real Estate
Map
Source: MLS Property Information Network (MLS PIN)
MLS Number: 73182589
APN: ASHL-000021-000187-045002
- 37 James Rd
- 228 Algonquin Trail Unit 228
- 222 Algonquin Trail
- 137 Pond St
- 194 Captain Eames Cir
- 33 Arrowhead Cir
- 212 Arrowhead Cir
- 235 Algonquin Trail
- 72 Pond St
- 62 Pond St
- 10 Grover Rd
- 24 Washington Ave
- 33 Wayside Ln
- 61 Stagecoach Dr
- 87 E Bluff Rd
- 5 Adams Rd
- 1 Adams Rd
- 2 Adams Rd Unit 2
- 0 Caroline Rd
- 107 America Blvd
- 150 Algonquin Trail
- 152 Algonquin Trail
- 160 Algonquin Trail
- 158 Algonquin Trail
- 138 Algonquin Trail
- 156 Algonquin Trail
- 140 Algonquin Trail
- 170 Algonquin Trail
- 170 Algonquin Trail Unit 170A
- 146 Algonquin Trail
- 132 Algonquin Trail
- 146 Algonquin Trail Unit 146
- 142 Algonquin Trail
- 168 Algonquin Trail
- 122 Algonquin Trail
- 124 Algonquin Trail
- 122 Algonquin Trail Unit 4
- 124 Algonquin Trail Unit 124
- 116 Algonquin Trail
- 116 Algonquin Trail Unit 116

