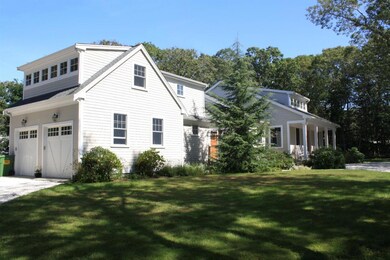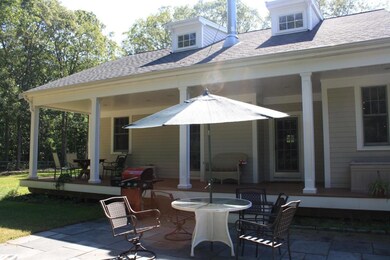
160 Alice Rd Eastham, MA 02642
Estimated Value: $1,297,000 - $1,473,000
Highlights
- Spa
- Sauna
- Deck
- Nauset Regional High School Rated A
- Cape Cod Architecture
- Cathedral Ceiling
About This Home
As of February 2016REDUCED !!! Priced 35,000 under assessed value !!! This is a beautiful custom-built Cape. . Over 3000 sq ft of living space, with a spacious open floor concept. Flows wonderfully from room to room, making it a great home for entertaining or enjoying some peace and quiet. Multiple amenities throughout, including fireplace, surround sound in living room and master bedroom, VELUX skylights, walk-in cedar closet in master bedroom, Andersen double-paned windows throughout, 2 zoned gas heat, central air, 2 person jacuzzi bathtub, steam shower (both in master bath) beautifully landscaped w/firepit and outdoor shower. This property is a short stroll to Cooks Brook beach, which has made it an excellent rental, accruing over 30,000 + this summer. This wonderful property is a MUST SEE!
Last Agent to Sell the Property
Monica Allen
William Raveis Real Estate & Home Services Listed on: 09/18/2015
Home Details
Home Type
- Single Family
Est. Annual Taxes
- $4,871
Year Built
- Built in 2006
Lot Details
- 0.51 Acre Lot
- Level Lot
- Cleared Lot
- Yard
Parking
- 2 Car Attached Garage
- Driveway
- Open Parking
Home Design
- Cape Cod Architecture
- Poured Concrete
- Asphalt Roof
- Concrete Perimeter Foundation
- Clapboard
Interior Spaces
- 3,185 Sq Ft Home
- 2-Story Property
- Built-In Features
- Cathedral Ceiling
- Ceiling Fan
- Recessed Lighting
- 1 Fireplace
- Living Room
- Dining Room
- Sauna
- Basement Fills Entire Space Under The House
Kitchen
- Breakfast Bar
- Kitchen Island
Flooring
- Wood
- Carpet
Bedrooms and Bathrooms
- 3 Bedrooms
- Primary Bedroom on Main
- Cedar Closet
- Walk-In Closet
- Primary Bathroom is a Full Bathroom
- Spa Bath
Laundry
- Laundry Room
- Laundry on main level
Pool
- Spa
- Outdoor Shower
Outdoor Features
- Deck
- Patio
Location
- Property is near place of worship
Utilities
- Forced Air Heating and Cooling System
- Gas Water Heater
Listing and Financial Details
- Assessor Parcel Number 0043560
Community Details
Overview
- No Home Owners Association
Recreation
- Bike Trail
Ownership History
Purchase Details
Home Financials for this Owner
Home Financials are based on the most recent Mortgage that was taken out on this home.Purchase Details
Home Financials for this Owner
Home Financials are based on the most recent Mortgage that was taken out on this home.Purchase Details
Home Financials for this Owner
Home Financials are based on the most recent Mortgage that was taken out on this home.Similar Homes in Eastham, MA
Home Values in the Area
Average Home Value in this Area
Purchase History
| Date | Buyer | Sale Price | Title Company |
|---|---|---|---|
| Ogrady Eileen | $612,500 | -- | |
| Ridgeway Brian E | $541,500 | -- | |
| Mason Craig H | $255,000 | -- |
Mortgage History
| Date | Status | Borrower | Loan Amount |
|---|---|---|---|
| Open | Ogrady John | $452,500 | |
| Closed | Ogrady Eileen | $490,000 | |
| Previous Owner | Ridgeway Brian E | $100,000 | |
| Previous Owner | Mason Craig H | $405,750 | |
| Previous Owner | Mason Craig H | $417,000 | |
| Previous Owner | Ridgeway Brian E | $417,000 | |
| Previous Owner | Mason Craig H | $156,000 | |
| Previous Owner | Mason Craig | $18,500 | |
| Previous Owner | Mason Craig H | $186,000 | |
| Previous Owner | Mason Craig H | $373,979 |
Property History
| Date | Event | Price | Change | Sq Ft Price |
|---|---|---|---|---|
| 02/12/2016 02/12/16 | Sold | $612,500 | -8.4% | $192 / Sq Ft |
| 11/25/2015 11/25/15 | Pending | -- | -- | -- |
| 09/18/2015 09/18/15 | For Sale | $669,000 | -- | $210 / Sq Ft |
Tax History Compared to Growth
Tax History
| Year | Tax Paid | Tax Assessment Tax Assessment Total Assessment is a certain percentage of the fair market value that is determined by local assessors to be the total taxable value of land and additions on the property. | Land | Improvement |
|---|---|---|---|---|
| 2025 | $9,688 | $1,256,500 | $214,000 | $1,042,500 |
| 2024 | $8,629 | $1,231,000 | $207,700 | $1,023,300 |
| 2023 | $7,839 | $1,082,800 | $192,300 | $890,500 |
| 2022 | $6,990 | $814,700 | $171,700 | $643,000 |
| 2021 | $6,855 | $746,700 | $156,100 | $590,600 |
| 2020 | $6,205 | $711,600 | $159,300 | $552,300 |
| 2019 | $5,752 | $697,200 | $154,700 | $542,500 |
| 2018 | $5,703 | $683,000 | $150,200 | $532,800 |
| 2017 | $5,334 | $675,200 | $147,200 | $528,000 |
| 2016 | $5,201 | $699,100 | $156,400 | $542,700 |
| 2015 | $4,871 | $686,100 | $153,400 | $532,700 |
Agents Affiliated with this Home
-
M
Seller's Agent in 2016
Monica Allen
William Raveis Real Estate & Home Services
-
Bob Sheldon

Buyer's Agent in 2016
Bob Sheldon
RE/MAX
(508) 237-9545
49 in this area
121 Total Sales
Map
Source: Cape Cod & Islands Association of REALTORS®
MLS Number: 21509219
APN: EAST-000004-000000-000356
- 1460 Massasoit Rd
- 5 Hatch Ct
- 160 Toland Dr
- 60 Wamsutta Rd
- 125 Wamsutta Rd
- 4975 State Hwy Unit A
- 15 West Rd
- 28 Bank St Unit 28
- 28 Bank St
- 16 Bank St
- 30 Bank St Unit 30
- 30 Bank St
- 12 Bank St
- 35 Old County Rd Unit 1
- 675 N Sunken Meadow Rd
- 125 Bay Rd
- 175 Salt Works Rd
- 340 Salt Works Rd
- 26 Sandy Meadow Way
- 70 Gorman Rd
- 160 Alice Rd
- 135 Silver Oak Rd
- 260 Cooks Brook Rd
- 270 Cooks Brook Rd
- 200 Alice Rd
- 140 Alice Rd
- 240 Cooks Brook Rd
- 95 Silver Oak Rd
- 90 Cooks Brook Rd
- 280 Cooks Brook Rd
- 190 Cooks Brook Rd
- 140 Silver Oak Rd
- 50 Anne Rd
- 180 Cooks Brook Rd
- 160 Silver Oak Rd
- 225 Cooks Brook Rd
- 275 Cooks Brook Rd
- 95 Lillian Rd
- 4 Sandy Hill Ln
- 160 Cooks Brook Rd






