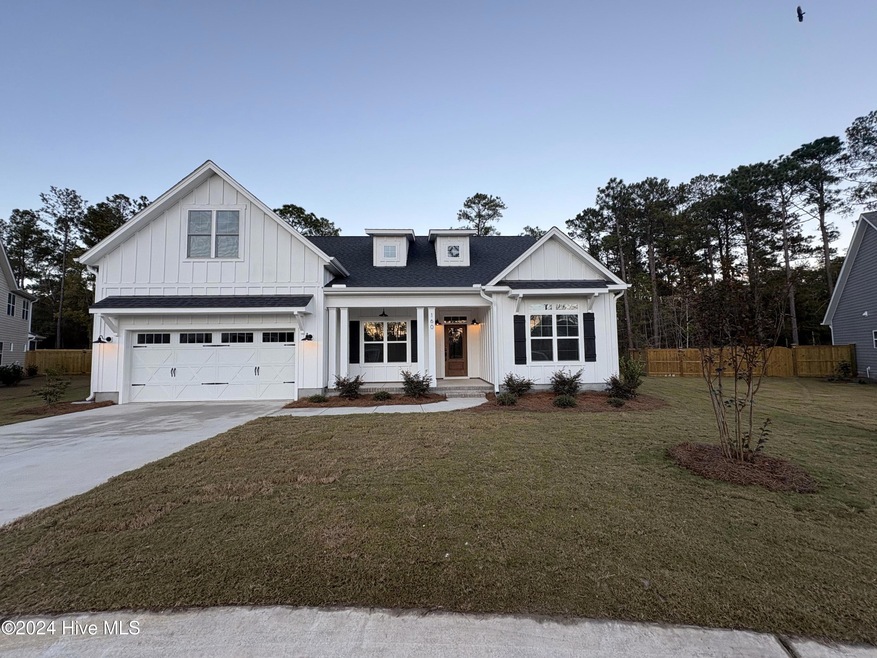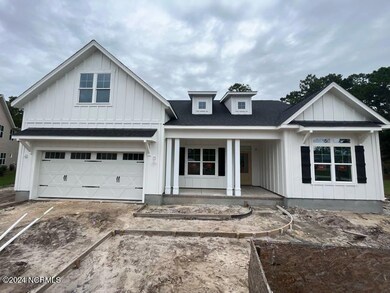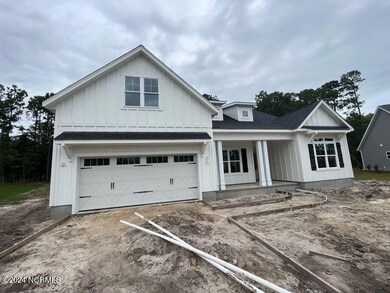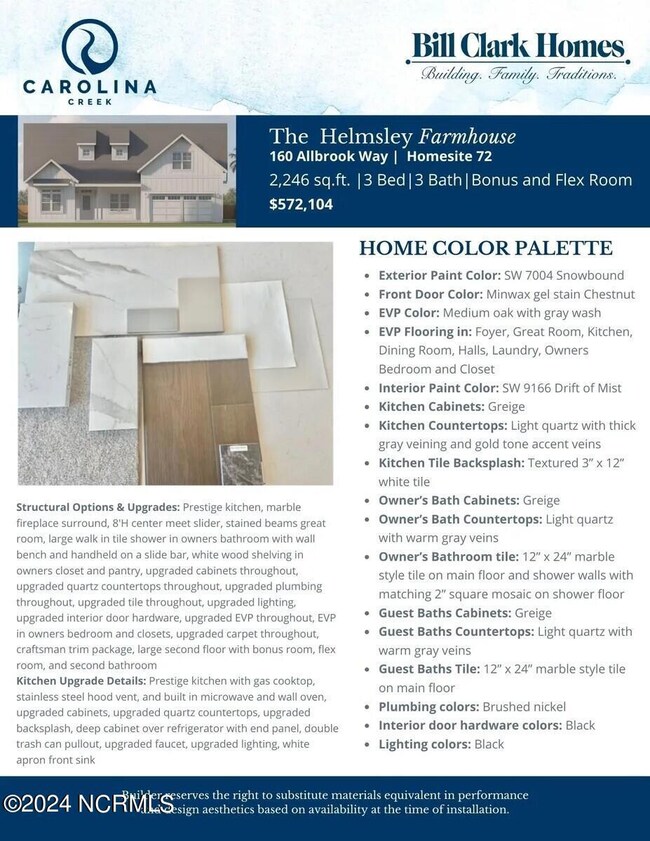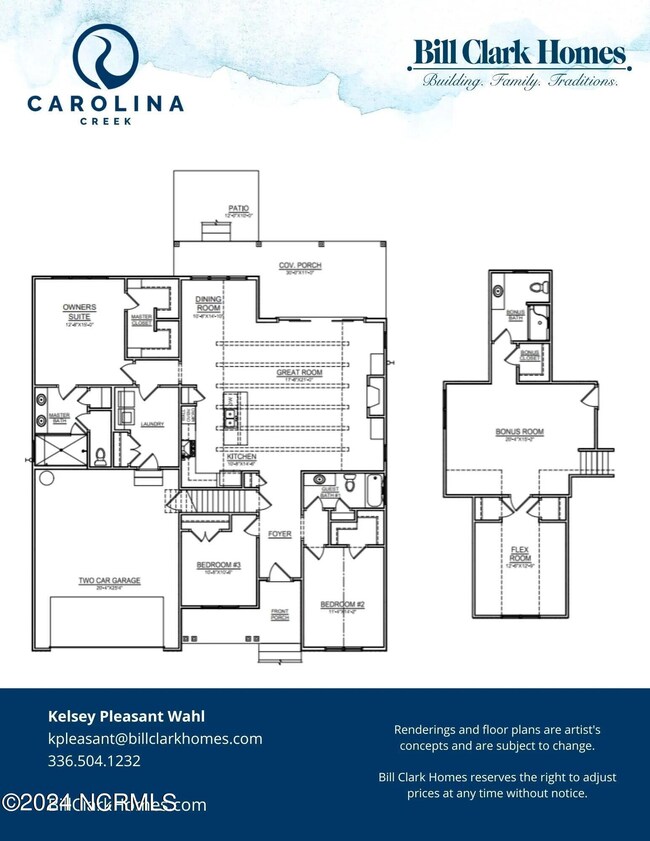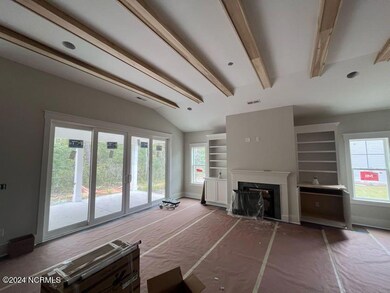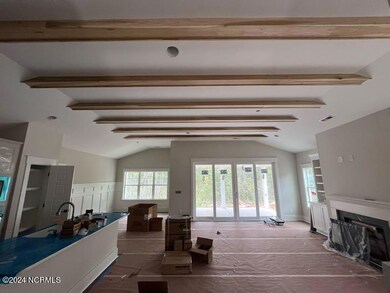
160 Allbrook Way Hampstead, NC 28443
Highlights
- Community Cabanas
- Home Energy Rating Service (HERS) Rated Property
- Bonus Room
- Topsail Elementary School Rated A-
- Main Floor Primary Bedroom
- Great Room
About This Home
As of November 2024Sought after community in its final phase. Bill Clark Homes' popular floor plan, The Helmsley in the Farmhouse Elevation is 2546 sq. ft. with 3 bedrooms, 3 bathrooms and a flex room. Upgrades include: Prestige kitchen, marble fireplace surround, 8'H center meet slider, stained beams great room, large walk in tile shower in owners bathroom with wall bench and handheld on a slide bar, white wood shelving in owners closet and pantry, upgraded cabinets throughout, upgraded quartz countertops throughout, upgraded plumbing throughout, upgraded tile throughout, upgraded lighting, upgraded interior door hardware, upgraded EVP throughout, EVP in owners bedroom and closets, upgraded carpet throughout, craftsman trim package, large second floor with bonus room, flex room, and second bathroom.
Last Agent to Sell the Property
Clark Family Realty License #284297 Listed on: 08/27/2024
Home Details
Home Type
- Single Family
Year Built
- Built in 2024
Lot Details
- 0.3 Acre Lot
- Cul-De-Sac
- Irrigation
- Property is zoned PD
HOA Fees
- $120 Monthly HOA Fees
Home Design
- Raised Foundation
- Slab Foundation
- Wood Frame Construction
- Architectural Shingle Roof
- Stick Built Home
Interior Spaces
- 2,546 Sq Ft Home
- 2-Story Property
- Ceiling height of 9 feet or more
- Ceiling Fan
- Gas Log Fireplace
- Mud Room
- Entrance Foyer
- Great Room
- Combination Dining and Living Room
- Bonus Room
- Attic Access Panel
- Fire and Smoke Detector
Kitchen
- Built-In Oven
- Electric Cooktop
- Range Hood
- Built-In Microwave
- Dishwasher
- ENERGY STAR Qualified Appliances
- Kitchen Island
- Disposal
Flooring
- Carpet
- Tile
- Luxury Vinyl Plank Tile
Bedrooms and Bathrooms
- 3 Bedrooms
- Primary Bedroom on Main
- Walk-In Closet
- 3 Full Bathrooms
- Walk-in Shower
Laundry
- Laundry Room
- Washer and Dryer Hookup
Parking
- 2 Car Attached Garage
- Driveway
- Off-Street Parking
Utilities
- Central Air
- Heat Pump System
- Programmable Thermostat
- Electric Water Heater
Additional Features
- Home Energy Rating Service (HERS) Rated Property
- Covered patio or porch
Listing and Financial Details
- Tax Lot 72
- Assessor Parcel Number 4203-16-3572-0000
Community Details
Overview
- Premier Management Association, Phone Number (910) 679-3012
- Carolina Creek Subdivision
Recreation
- Community Cabanas
- Community Pool
Similar Homes in Hampstead, NC
Home Values in the Area
Average Home Value in this Area
Property History
| Date | Event | Price | Change | Sq Ft Price |
|---|---|---|---|---|
| 11/15/2024 11/15/24 | Sold | $572,104 | 0.0% | $225 / Sq Ft |
| 09/24/2024 09/24/24 | Pending | -- | -- | -- |
| 08/27/2024 08/27/24 | For Sale | $572,104 | -- | $225 / Sq Ft |
Tax History Compared to Growth
Agents Affiliated with this Home
-
Robin Campbell

Seller's Agent in 2024
Robin Campbell
Clark Family Realty
(803) 984-6706
80 in this area
300 Total Sales
-
Denise Thomas

Buyer's Agent in 2024
Denise Thomas
Lucas and Associates REALTORS Inc.
(910) 524-1557
50 in this area
145 Total Sales
Map
Source: Hive MLS
MLS Number: 100463072
- 14 Allbrook Way
- 7 Umbrella Palm Dr
- 13 Umbrella Palm Dr
- 28 Umbrella Palm Dr
- 38 Umbrella Palm Dr
- 37 Umbrella Palm Dr
- 47 Umbrella Palm Dr
- 70 Umbrella Palm Dr
- 69 Umbrella Palm Dr
- 82 Umbrella Palm Dr
- 92 Umbrella Palm Dr
- 104 Umbrella Palm Dr
- 103 Umbrella Palm Dr
- 111 Coburn Ct
- 106 Coburn Ct
- 122 Vista Ln
- 41 Milano Ct
- 350 Emerald Ridge Dr
- 316 Emerald Ridge Dr
- 108 Mooney Ct
