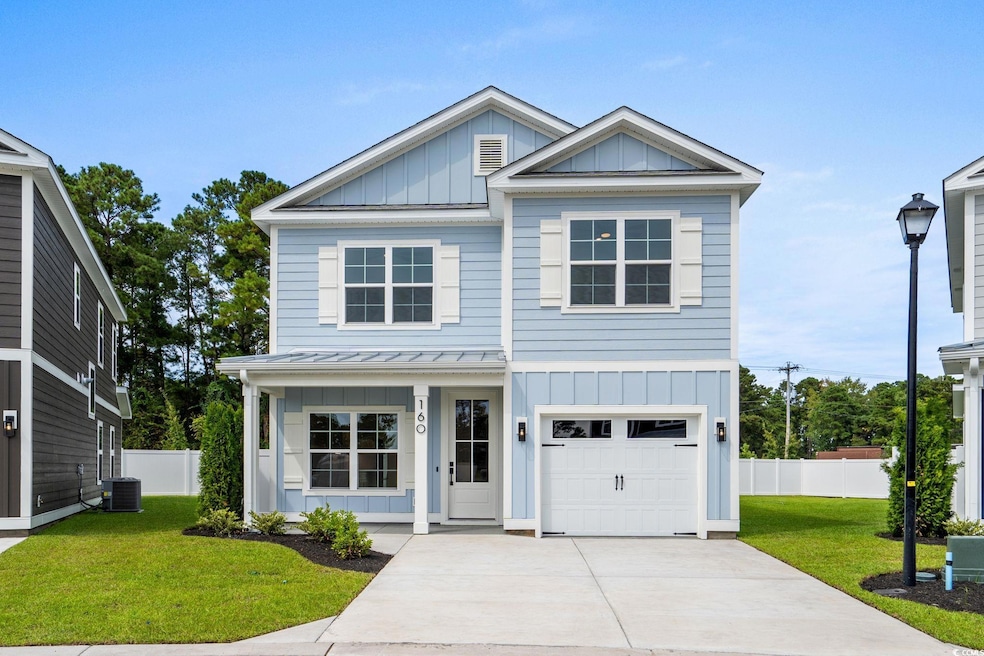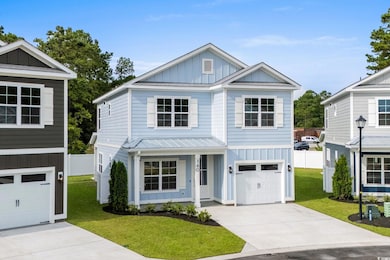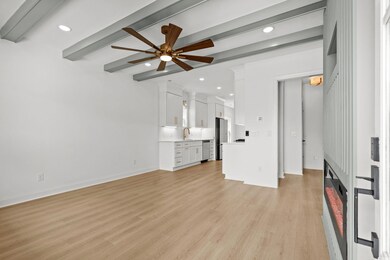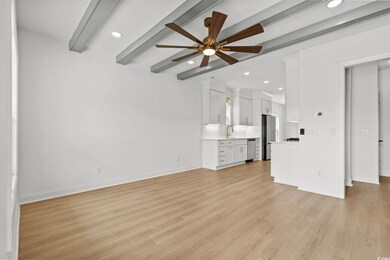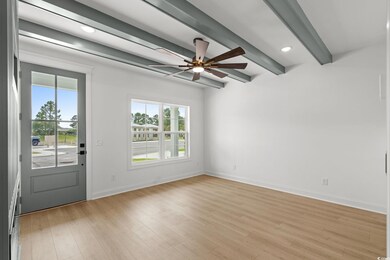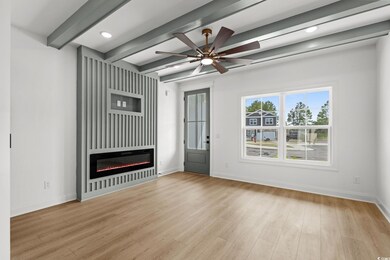160 Arbor Ridge Cir Conway, SC 29526
Highlights
- Living Room with Fireplace
- Traditional Architecture
- Laundry Room
- Carolina Forest Elementary School Rated A-
- Rear Porch
- Bathroom on Main Level
About This Home
Now available for rent in Arbor Ridge, this brand new stunning 4 bedroom, 3.5 bath home at 160 Arbor Ridge Circle offers upscale living in one of Conway’s most convenient and fast-growing communities. This thoughtfully designed home includes a first-floor master suite, a flex room, and a secondary laundry room upstairs, providing ample space for work, play, or guests. The open floor plan seamlessly connects the kitchen, living, and dining areas, creating an inviting space perfect for entertaining or relaxing. Interior highlights include quartz countertops, detailed moldings, and shiplap accents, showcasing quality craftsmanship and modern design. This home features a covered patio and one-car attached garage. Lawn care is included through the HOA for a low-maintenance lifestyle. Ideally located just off Myrtle Ridge Drive, Arbor Ridge offers easy access to HWY 544 and HWY 501 and is minutes from Coastal Carolina University, Conway Medical Center, Downtown Conway, and Myrtle Beach.
Listing Agent
SaraBeth Gingras
Salt and Key Property Manageme License #142759 Listed on: 10/30/2025
Home Details
Home Type
- Single Family
Year Built
- Built in 2025
Home Design
- Traditional Architecture
- Bi-Level Home
- Concrete Siding
- Tile
Interior Spaces
- 2,086 Sq Ft Home
- Living Room with Fireplace
- Dining Area
- Luxury Vinyl Tile Flooring
Kitchen
- Range
- Dishwasher
- Disposal
Bedrooms and Bathrooms
- 4 Bedrooms
- Bathroom on Main Level
Laundry
- Laundry Room
- Washer and Dryer Hookup
Parking
- 1 Car Attached Garage
- Garage Door Opener
Schools
- Carolina Forest Elementary School
- Ten Oaks Middle School
- Carolina Forest High School
Additional Features
- Rear Porch
- Property is zoned PUD
- Central Heating and Cooling System
Listing and Financial Details
- Security Deposit $2,950
- $100 Application Fee
Map
Source: Coastal Carolinas Association of REALTORS®
MLS Number: 2526249
- 164 Arbor Ridge Cir
- 152 Arbor Ridge Cir
- 156 Arbor Ridge Cir
- 705 Wincrest Ct
- 108 Ashwood Cir
- 157 Lakeside Crossing Dr
- 322 Myrtle Meadows Dr
- 567 Woodholme Dr
- 570 Woodholme Dr
- 237 Wellspring Dr
- 228 Cedar Ridge Ln
- 203 Lakeside Crossing Dr
- 339 Myrtle Meadows Dr
- 338 Myrtle Meadows Dr
- 111 Laurelwood Ln
- 162 Gardner Lacy Rd
- 594 Woodholme Dr
- 628 Lake Estates Ct
- 216 Walden Lake Rd
- 263 Walden Lake Rd
- 340 Kiskadee Loop
- 340 Kiskadee Loop Unit O
- 344 Kiskadee Loop
- 1012 Fairway Ln
- 1038 Tee Shot Dr
- 1060 Fairway Ln
- 2774 Sanctuary Blvd
- 270 Wild Palm Way
- 1636 Hyacinth Dr
- 5046 Belleglen Ct Unit 202
- 5054 Belleglen Ct Unit 201
- 4911 Signature Dr
- 5005 Medieval Dr
- 2241 Technology Rd
- 4838 Innisbrook Ct Unit 1201
- 4838 Innisbrook Ct Unit Building 12, Unit 1
- 220 Whitty Dr
- 110 Chanticleer Village Dr
- 300 Wappoo Creek Rd
- 512 Murray Park Loop
