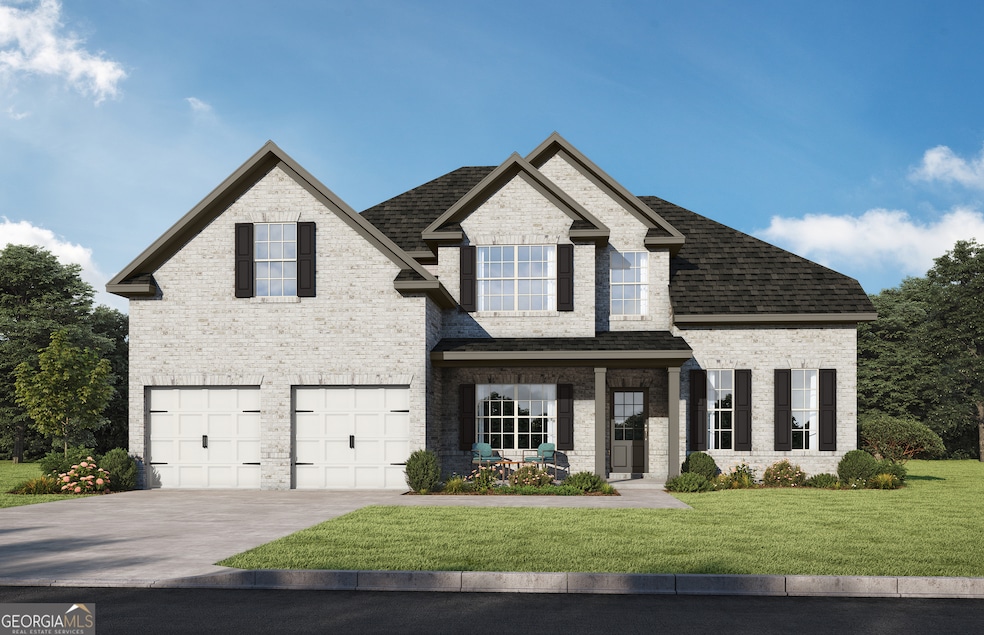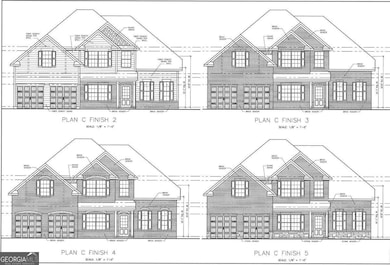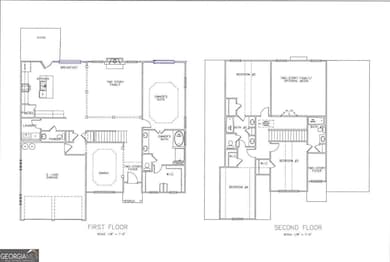160 Arden Place Alpharetta, GA 30022
Estimated payment $4,603/month
Highlights
- New Construction
- Craftsman Architecture
- Wood Flooring
- Hillside Elementary School Rated A-
- Deck
- Main Floor Primary Bedroom
About This Home
Your Dream Home Awaits in Alpharetta/Johns Creek, GA Discover modern luxury in the heart of Alpharetta with our stunning New Construction Homes! Offering elegant designs, open floor plans, high end finishes, and top tier craftmanship, this homes are build to impress with the chance to customize to your needs. Spacious layouts, Gourmet kitchens, energy efficient features and top rated schools. Limited Homes Available- Reserve yours today.
Listing Agent
eXp Realty Brokerage Email: nora.polanco@exprealty.com License #356160 Listed on: 03/18/2025

Home Details
Home Type
- Single Family
Est. Annual Taxes
- $203
Year Built
- Built in 2025 | New Construction
Lot Details
- 5,663 Sq Ft Lot
- Open Lot
HOA Fees
- $58 Monthly HOA Fees
Home Design
- Craftsman Architecture
- Vinyl Siding
- Three Sided Brick Exterior Elevation
Interior Spaces
- 3,000 Sq Ft Home
- 2-Story Property
- High Ceiling
- Family Room with Fireplace
- Fire and Smoke Detector
- Laundry Room
- Unfinished Basement
Kitchen
- Double Oven
- Cooktop
- Microwave
- Dishwasher
- Kitchen Island
Flooring
- Wood
- Carpet
Bedrooms and Bathrooms
- 4 Bedrooms | 1 Primary Bedroom on Main
Parking
- 4 Car Garage
- Drive Under Main Level
Schools
- Hillside Elementary School
- Holcomb Bridge Middle School
- Centennial High School
Utilities
- Two cooling system units
- Central Heating and Cooling System
- Underground Utilities
- 220 Volts
- Tankless Water Heater
Additional Features
- Deck
- Property is near schools
Listing and Financial Details
- Tax Lot 20
Community Details
Overview
- Association fees include ground maintenance
- Arden Pl Subdivision
Amenities
- Laundry Facilities
Map
Home Values in the Area
Average Home Value in this Area
Tax History
| Year | Tax Paid | Tax Assessment Tax Assessment Total Assessment is a certain percentage of the fair market value that is determined by local assessors to be the total taxable value of land and additions on the property. | Land | Improvement |
|---|---|---|---|---|
| 2025 | $39 | $7,800 | $7,800 | -- |
| 2023 | $39 | $7,800 | $7,800 | $0 |
| 2022 | $173 | $7,800 | $7,800 | $0 |
| 2021 | $31 | $6,560 | $6,560 | $0 |
| 2020 | $46 | $1,400 | $1,400 | $0 |
| 2019 | $7 | $1,400 | $1,400 | $0 |
| 2018 | $62 | $1,400 | $1,400 | $0 |
| 2017 | $64 | $2,180 | $2,180 | $0 |
| 2016 | $64 | $2,180 | $2,180 | $0 |
| 2015 | $76 | $2,180 | $2,180 | $0 |
| 2014 | $67 | $35,840 | $35,840 | $0 |
Property History
| Date | Event | Price | List to Sale | Price per Sq Ft |
|---|---|---|---|---|
| 07/17/2025 07/17/25 | Price Changed | $859,000 | +1.8% | $286 / Sq Ft |
| 03/18/2025 03/18/25 | For Sale | $844,000 | -- | $281 / Sq Ft |
Purchase History
| Date | Type | Sale Price | Title Company |
|---|---|---|---|
| Limited Warranty Deed | $335,000 | -- |
Source: Georgia MLS
MLS Number: 10480714
APN: 12-2920-0785-181-7
- 205 Nesbit Entry Dr
- 2765 Chandon Place
- 280 Vidaulan Ct
- 2935 Georgian Manor Dr
- 1096 Township Square
- 1094 Township Square
- 920 Waters Reach Ct
- 125 Georgian Manor Ct
- 940 Waters Reach Ct
- 222 Buckland Dr
- 10 Regency Rd
- 51 Nesbit Place
- 9165 Nesbit Ferry Rd Unit 9
- 1035 Penny Ln
- 2003 Falcon Glen Ct
- 9110 Twelvestones Dr
- 1020 Summer Oaks Close Unit 4
- 9230 Nesbit Ferry Rd
- 2660 Coachmans Cir
- 100 Saratoga Dr
- 1097 Township Square
- 2600 Holcomb Bridge Rd Unit 3A
- 2600 Holcomb Bridge Rd Unit 2B
- 2600 Holcomb Bridge Rd Unit 1B
- 2600 Holcomb Bridge Rd
- 279 Devonshire Dr
- 9155 Nesbit Ferry Rd Unit 57
- 9155 Nesbit Ferry Rd Unit 127
- 540 Woodline Ct
- 2745 Holcomb Bridge Rd
- 28 S Riversong Ln Unit Riversong
- 2745 Holcomb Bridge Rd Unit 1333.1410846
- 2745 Holcomb Bridge Rd Unit 1332.1410843
- 2745 Holcomb Bridge Rd Unit 914.1410842
- 2745 Holcomb Bridge Rd Unit 1623.1410844
- 2604 Long Pointe
- 2845 Holcomb Bridge Rd


