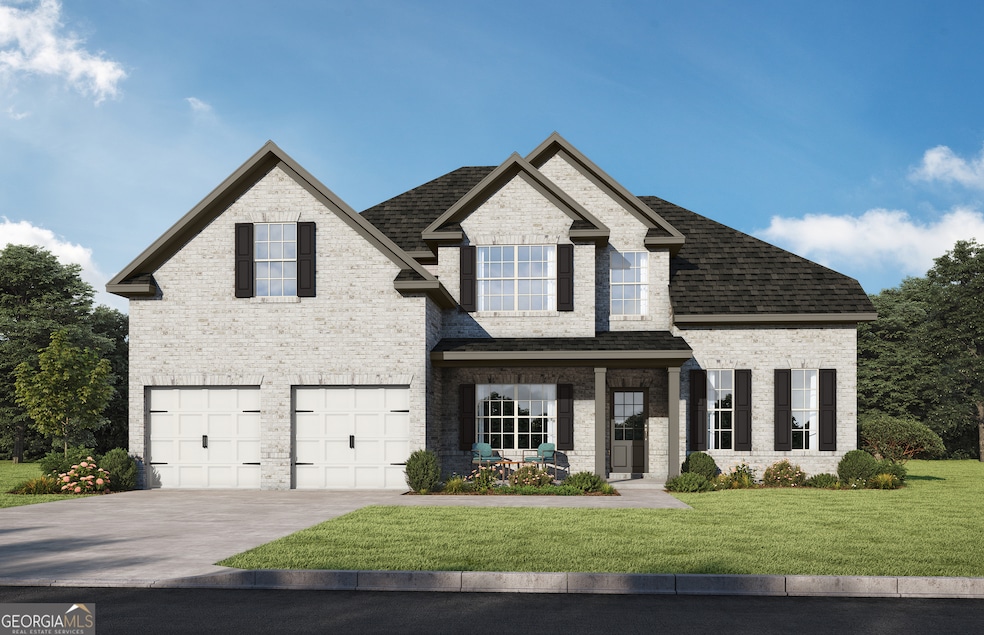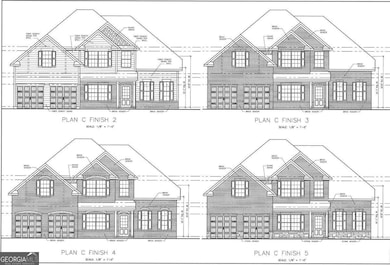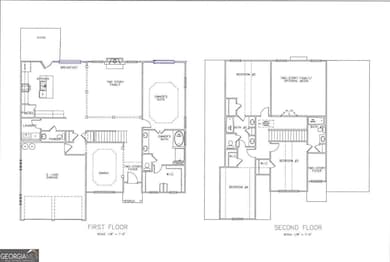
$925,000
- 4 Beds
- 5 Baths
- 5,100 Sq Ft
- 570 Matterhorn Way
- Alpharetta, GA
Located in the heart of Alpharetta’s prestigious Rivermont corridor, and being offered for the first time to market in 2 decades is 570 Matterhorn Way. A masterfully reimagined architectural retreat that blends modern elegance with timeless design. Originally built in 1978 and exquisitely renovated with much acclaim by architect Peter Bourget, this 4-bedroom, 3 full and 2 half bathroom residence
Juli St George Keller Williams Realty Intown ATL


