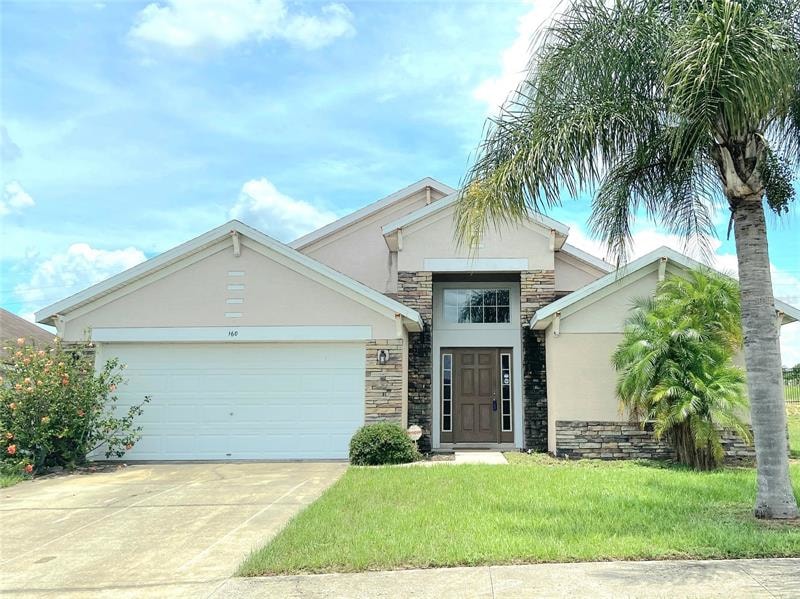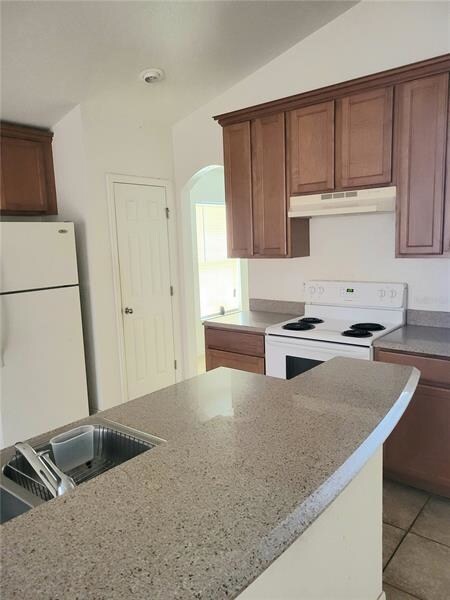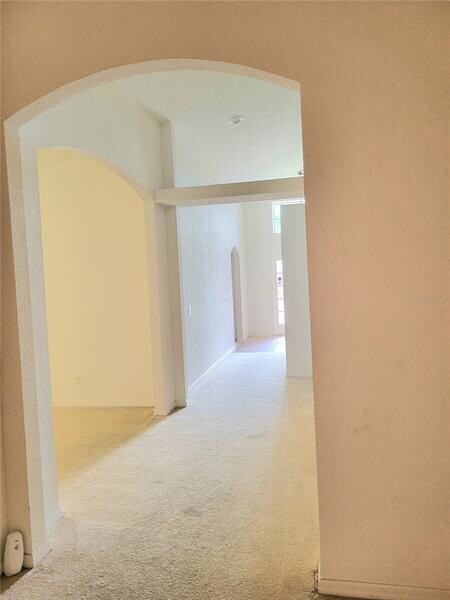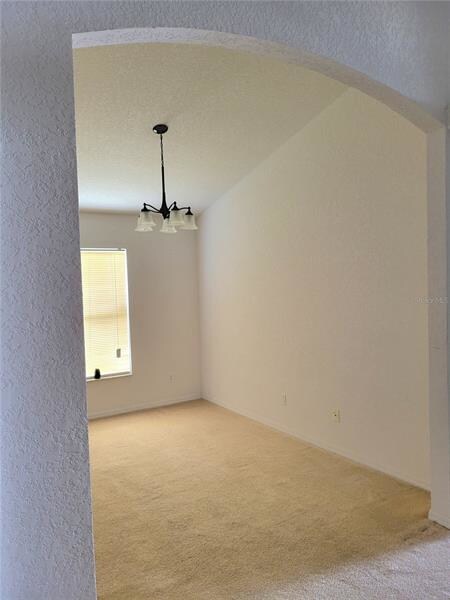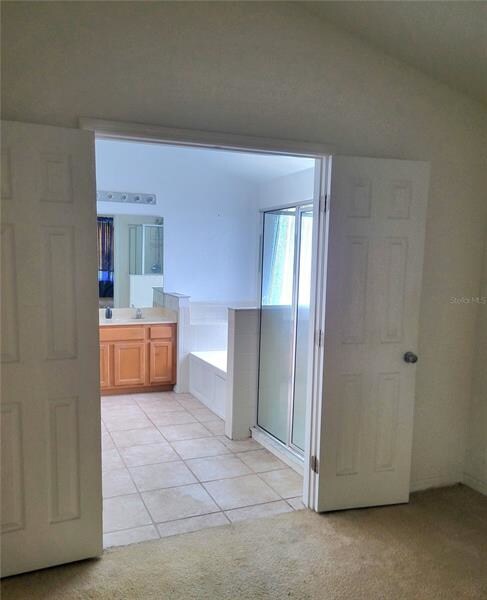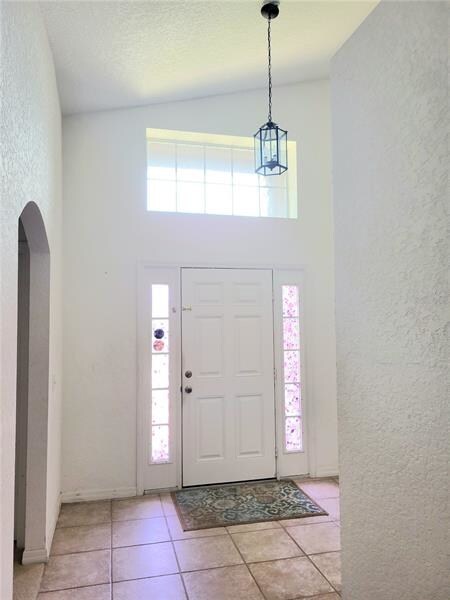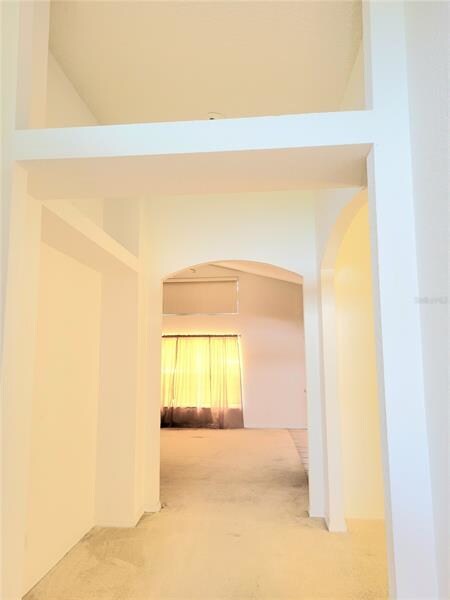
160 Argyle Gate Loop Rd Dundee, FL 33838
Highlights
- Vaulted Ceiling
- 2 Car Attached Garage
- Walk-In Closet
- Family Room Off Kitchen
- Eat-In Kitchen
- Ceramic Tile Flooring
About This Home
As of August 2022SPACIOUS home with over 2,000sqft of living! This 4 bedroom, 3 bath home has a lot of character, it's not your average cookie cutter. The minute you walk in, the windows and vaulted ceiling give you the spacious feel! All rooms have vaulted ceilings, including the family room. The kitchen is adjoining to a formal dining room, that has a set of sliding doors that open to the back yard. The family room has a lot of windows for the natural lighting to shine through! The master bedroom has a huge bathroom, with a garden tub, double sinks and a walk-in shower. The master bedroom has a LARGE walk-in closet. This home is located in the in the Walden Vista neighborhood just outside of Dundee. If you're looking for a spacious home with character away from all the hustle and bustle of a big city, you've found your place!! Come check it out and see for yourself.
Last Agent to Sell the Property
COLDWELL BANKER REALTY License #3473957 Listed on: 07/01/2022

Home Details
Home Type
- Single Family
Est. Annual Taxes
- $999
Year Built
- Built in 2005
Lot Details
- 7,501 Sq Ft Lot
- East Facing Home
HOA Fees
- $25 Monthly HOA Fees
Parking
- 2 Car Attached Garage
Home Design
- Slab Foundation
- Shingle Roof
- Block Exterior
Interior Spaces
- 2,070 Sq Ft Home
- 1-Story Property
- Vaulted Ceiling
- Window Treatments
- Family Room Off Kitchen
Kitchen
- Eat-In Kitchen
- Range with Range Hood
- Microwave
- Dishwasher
- Disposal
Flooring
- Carpet
- Laminate
- Ceramic Tile
Bedrooms and Bathrooms
- 4 Bedrooms
- Walk-In Closet
- 3 Full Bathrooms
Outdoor Features
- Exterior Lighting
Utilities
- Central Air
- Heating Available
- Vented Exhaust Fan
- Thermostat
- Electric Water Heater
- Phone Available
- Cable TV Available
Community Details
- Walden Vista Association
- Walden Vista Subdivision
Listing and Financial Details
- Down Payment Assistance Available
- Homestead Exemption
- Visit Down Payment Resource Website
- Tax Lot 6
- Assessor Parcel Number 27-28-26-835301-000060
Ownership History
Purchase Details
Home Financials for this Owner
Home Financials are based on the most recent Mortgage that was taken out on this home.Purchase Details
Home Financials for this Owner
Home Financials are based on the most recent Mortgage that was taken out on this home.Purchase Details
Purchase Details
Home Financials for this Owner
Home Financials are based on the most recent Mortgage that was taken out on this home.Similar Homes in the area
Home Values in the Area
Average Home Value in this Area
Purchase History
| Date | Type | Sale Price | Title Company |
|---|---|---|---|
| Warranty Deed | $300,000 | Sunbelt Title | |
| Special Warranty Deed | $85,000 | Reo Title Company Of Fl Llc | |
| Trustee Deed | -- | Monarch Title | |
| Warranty Deed | $178,000 | Town Square Title Company |
Mortgage History
| Date | Status | Loan Amount | Loan Type |
|---|---|---|---|
| Previous Owner | $35,000 | Stand Alone First | |
| Previous Owner | $142,360 | Fannie Mae Freddie Mac | |
| Previous Owner | $17,795 | Credit Line Revolving |
Property History
| Date | Event | Price | Change | Sq Ft Price |
|---|---|---|---|---|
| 08/05/2022 08/05/22 | Sold | $300,000 | -7.1% | $145 / Sq Ft |
| 07/01/2022 07/01/22 | For Sale | $323,000 | +280.0% | $156 / Sq Ft |
| 05/26/2015 05/26/15 | Off Market | $85,000 | -- | -- |
| 06/29/2012 06/29/12 | Sold | $85,000 | 0.0% | $41 / Sq Ft |
| 05/14/2012 05/14/12 | Pending | -- | -- | -- |
| 02/14/2012 02/14/12 | For Sale | $85,000 | -- | $41 / Sq Ft |
Tax History Compared to Growth
Tax History
| Year | Tax Paid | Tax Assessment Tax Assessment Total Assessment is a certain percentage of the fair market value that is determined by local assessors to be the total taxable value of land and additions on the property. | Land | Improvement |
|---|---|---|---|---|
| 2023 | $1,817 | $131,609 | $0 | $0 |
| 2022 | $1,124 | $91,879 | $0 | $0 |
| 2021 | $999 | $89,203 | $0 | $0 |
| 2020 | $980 | $87,971 | $0 | $0 |
| 2018 | $914 | $84,390 | $0 | $0 |
| 2017 | $880 | $82,654 | $0 | $0 |
| 2016 | $859 | $80,954 | $0 | $0 |
| 2015 | $853 | $80,391 | $0 | $0 |
| 2014 | $826 | $79,753 | $0 | $0 |
Agents Affiliated with this Home
-
Melissa Wren
M
Seller's Agent in 2022
Melissa Wren
COLDWELL BANKER REALTY
(863) 557-0118
22 Total Sales
-
Minoo Brown
M
Buyer's Agent in 2022
Minoo Brown
LA ROSA REALTY PRESTIGE
(863) 207-5898
12 Total Sales
-
Mike Nolen

Seller's Agent in 2012
Mike Nolen
COLDWELL BANKER REALTY
(863) 651-1971
79 Total Sales
-
J
Buyer's Agent in 2012
Jack Sims
BHHS RESULTS REALTY
Map
Source: Stellar MLS
MLS Number: P4921677
APN: 27-28-26-835301-000060
- 3513 Spring Creek Rd
- 2170 Forest Lake Ave
- 3216 Lynrock Ave
- 3560 Spring Creek Rd
- 3320 Lynrock Ave
- 576 Mahogany Way
- 661 Royal Palm Dr
- 648 Royal Palm Dr
- 640 Royal Palm Dr
- 1 Coyer Rd
- 5005 H L Smith Rd
- 44 Coyer Rd
- 4550 Tanner Rd
- 7156 Hastings Rd
- 509 Ridges Dr
- 1433 Bluff Loop
- 529 Ridges Dr
- 1741 Hilltop Dr
- 514 Miles Blvd
- 612 Chicago Way
