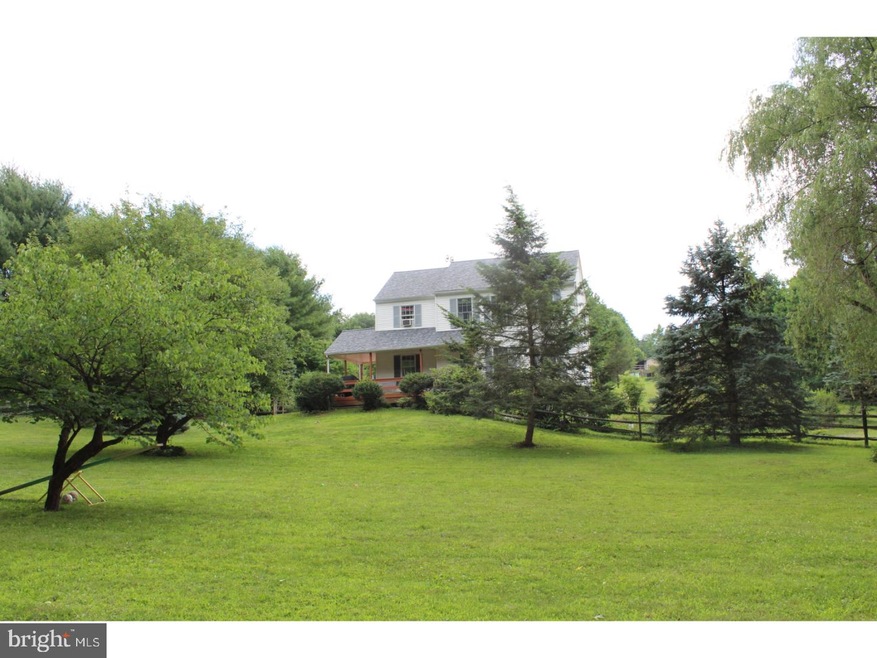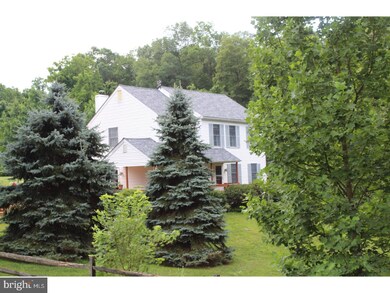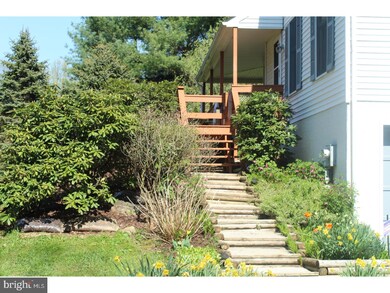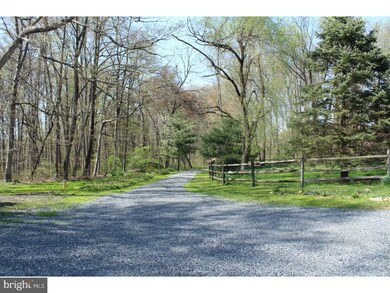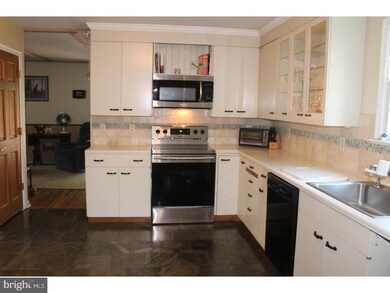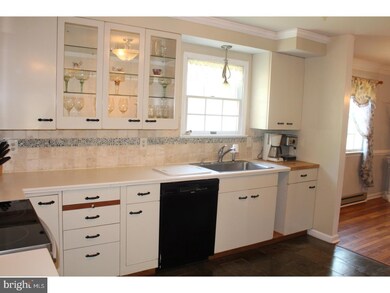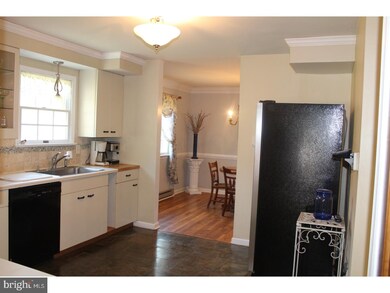
160 Bard Rd Pottstown, PA 19465
Estimated Value: $460,000 - $578,000
Highlights
- 2 Acre Lot
- Colonial Architecture
- Marble Flooring
- French Creek Elementary School Rated A-
- Deck
- Attic
About This Home
As of June 2018Welcome To This Wonderful Two Story Home Nestled On A Private Country 2 Acre Lot Located In East Coventry Township With Many Features Starting With The Professional Perennial Landscaping, Garden Beds, And Fruit Trees ( Blueberry Bushes, Apple, Plum And Cherry Trees) ! As You Enter The Covered Wrap Around Porch It Leads Into A Welcoming Entry With A Stone Foyer, Then Flows To Hardwood Floors Through Out Home! This Home Has Newer Plumbing, New Roof (June, 2016) Front Yard Is Fenced In So Perfect For Pets And Little Ones, Newer Solid Wood Pocket Latch Doors, Individual Climate Control In Each Room, Whole House Water Filtration System, And Home Is Fully Ducted So Very Easy To Add Central A/C System. Down The Foyer Leads To The Updated Kitchen With Radiant Floor Heat, Corian Counter Tops, Upgraded Lighting, Custom Back Splash, Unpolished Granite 'Silver Peacock' Stone Floor, Custom St Charles Glazed Metal Cabinets W/ Built In's Galore For Plenty Of Kitchen Storage, Under Counter Halogen Lights, New SS Cook Top Stove. SS Microwave & SS Kitchen Aid Refrigerator,Opens To Family Room W/ Brick Fireplace W/New Insert, Built In Shelving, Pella Sliding Door Opens To Large Newly Stained 30 x 24 Deck Perfect For Entertaining, Powder Room Has Marble Floors, Other Side Of Kitchen Is A Formal Dining Room With Double Crown And Chair Moulding, Opens To Large Living Room With Double Crown Moulding, There Are Lots Of Windows That Allow Sunlight To Stream In Home! The Second Floor Features A Main Bedroom With Hardwood Floors, Large Walk In Closet, And Updated Private Bath With Shower/Tub Combo And Tile Floors, Down Hallway Are Three More Nice Sized Bedrooms All With Hardwood Floors, Large Updated Hall Bath W/ Tile Floor! The Lower Level Has Been Finished And Opens To The Two Car Side Entry Garage With Storage Areas! You Will Feel Like You Are On A Retreat With Complete And Total Privacy! This Home Is Secluded With A Tree Lined Stone Lane Yet Convenient To Major Highways, Shopping, And Restaurants! Don't Miss This Gem! Call Today!
Last Agent to Sell the Property
BHHS Fox & Roach-West Chester Listed on: 05/01/2018

Home Details
Home Type
- Single Family
Est. Annual Taxes
- $5,732
Year Built
- Built in 1991
Lot Details
- 2 Acre Lot
- Open Lot
- Back, Front, and Side Yard
- Property is in good condition
- Property is zoned FR
Parking
- 2 Car Direct Access Garage
- 3 Open Parking Spaces
- Garage Door Opener
- Driveway
Home Design
- Colonial Architecture
- Pitched Roof
- Shingle Roof
- Vinyl Siding
Interior Spaces
- Property has 2 Levels
- Brick Fireplace
- Family Room
- Living Room
- Dining Room
- Laundry on lower level
- Attic
Kitchen
- Eat-In Kitchen
- Self-Cleaning Oven
- Cooktop
- Dishwasher
Flooring
- Wood
- Marble
- Tile or Brick
Bedrooms and Bathrooms
- 4 Bedrooms
- En-Suite Primary Bedroom
- En-Suite Bathroom
Finished Basement
- Basement Fills Entire Space Under The House
- Exterior Basement Entry
Outdoor Features
- Deck
- Shed
- Porch
Schools
- Owen J Roberts High School
Utilities
- Cooling System Mounted In Outer Wall Opening
- Forced Air Heating System
- Baseboard Heating
- 200+ Amp Service
- Well
- Electric Water Heater
- On Site Septic
- Cable TV Available
Community Details
- No Home Owners Association
Listing and Financial Details
- Tax Lot 0230.0200
- Assessor Parcel Number 18-04 -0230.0200
Ownership History
Purchase Details
Home Financials for this Owner
Home Financials are based on the most recent Mortgage that was taken out on this home.Purchase Details
Purchase Details
Home Financials for this Owner
Home Financials are based on the most recent Mortgage that was taken out on this home.Purchase Details
Home Financials for this Owner
Home Financials are based on the most recent Mortgage that was taken out on this home.Similar Homes in Pottstown, PA
Home Values in the Area
Average Home Value in this Area
Purchase History
| Date | Buyer | Sale Price | Title Company |
|---|---|---|---|
| Connor Jana L O | $345,000 | Trident Land Transfer Compan | |
| Wagner Karen E | $317,500 | None Available | |
| Selvaggio Matthew F | $147,000 | -- | |
| Kocik Stephen W | -- | -- |
Mortgage History
| Date | Status | Borrower | Loan Amount |
|---|---|---|---|
| Open | Oconnor Andrew K | $271,000 | |
| Closed | Connor Jana L O | $276,000 | |
| Previous Owner | Selvaggio Matthew F | $110,250 | |
| Previous Owner | Kocik Stephen W | $135,600 |
Property History
| Date | Event | Price | Change | Sq Ft Price |
|---|---|---|---|---|
| 06/19/2018 06/19/18 | Sold | $345,000 | -2.2% | $167 / Sq Ft |
| 05/12/2018 05/12/18 | Pending | -- | -- | -- |
| 05/01/2018 05/01/18 | For Sale | $352,900 | -- | $171 / Sq Ft |
Tax History Compared to Growth
Tax History
| Year | Tax Paid | Tax Assessment Tax Assessment Total Assessment is a certain percentage of the fair market value that is determined by local assessors to be the total taxable value of land and additions on the property. | Land | Improvement |
|---|---|---|---|---|
| 2024 | $6,368 | $151,340 | $60,440 | $90,900 |
| 2023 | $6,278 | $151,340 | $60,440 | $90,900 |
| 2022 | $6,178 | $151,340 | $60,440 | $90,900 |
| 2021 | $6,105 | $151,340 | $60,440 | $90,900 |
| 2020 | $5,951 | $151,340 | $60,440 | $90,900 |
| 2019 | $5,843 | $151,340 | $60,440 | $90,900 |
| 2018 | $5,732 | $151,340 | $60,440 | $90,900 |
| 2017 | $5,600 | $151,340 | $60,440 | $90,900 |
| 2016 | $4,501 | $151,340 | $60,440 | $90,900 |
| 2015 | $4,501 | $151,340 | $60,440 | $90,900 |
| 2014 | $4,501 | $151,340 | $60,440 | $90,900 |
Agents Affiliated with this Home
-
Debbie Connor-Lisbon

Seller's Agent in 2018
Debbie Connor-Lisbon
BHHS Fox & Roach
(484) 941-1545
62 Total Sales
-
Kathy Thomas

Buyer's Agent in 2018
Kathy Thomas
BHHS Fox & Roach
(484) 889-7395
25 Total Sales
Map
Source: Bright MLS
MLS Number: 1000476388
APN: 18-004-0230.0200
- 198 Bard Rd
- 56 Bard Rd
- 280 Porters Mill Rd
- 1910 Young Rd
- 82 Sylvan Dr
- 53 Woods Ln
- 3 White Horse Ln
- 767 Ellis Woods Rd
- 337 Saw Mill Rd
- 137 Barton Dr
- 118 Barton Dr
- 1167 S Sanatoga Rd
- 2532 E Cedarville Rd
- 1 Painters Way
- 19 Linda Ln
- 232 S Savanna Dr
- 193 S Savanna Dr
- 1362 S Hanover St
- 388 Hallman Mill Rd
- 3110 Coventryville Rd
