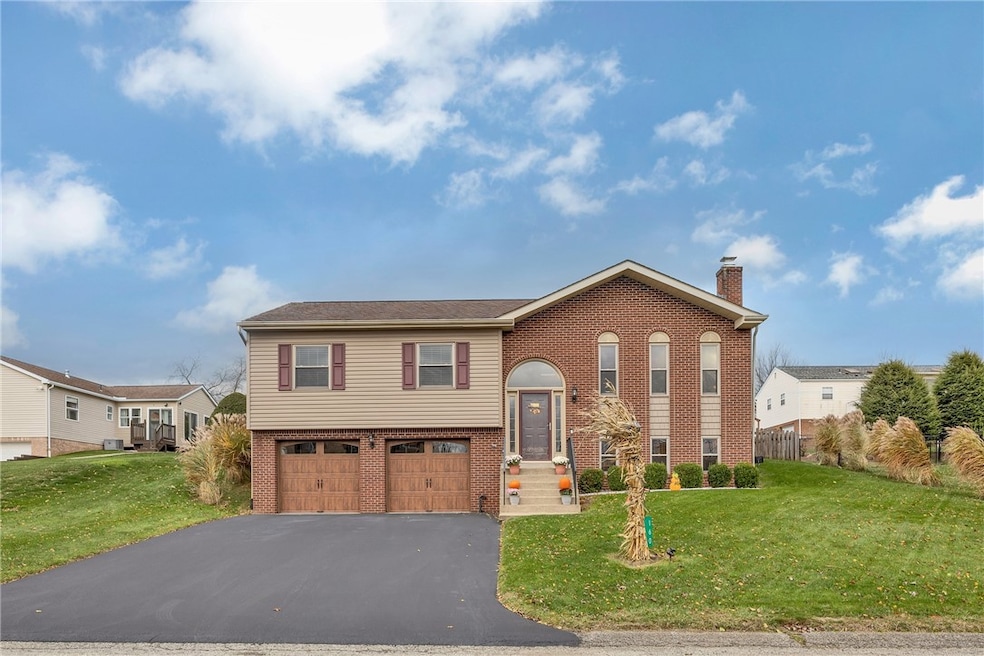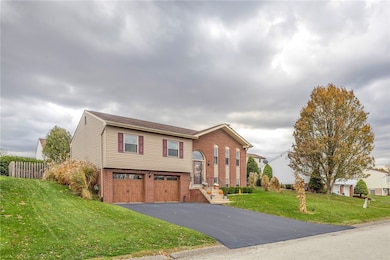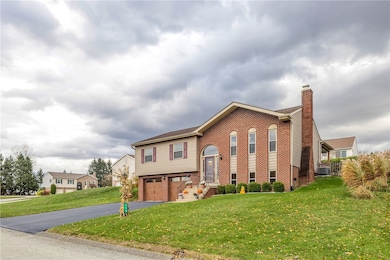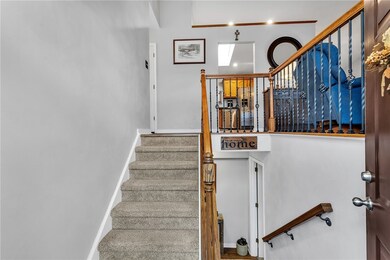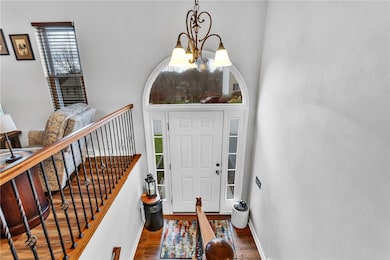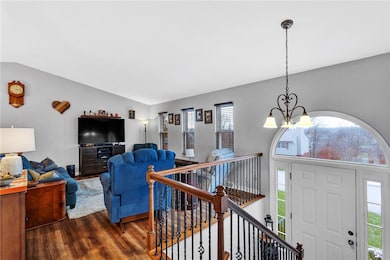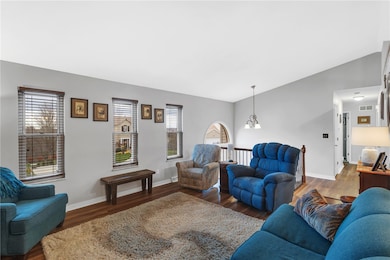160 Barrington Ridge Delmont, PA 15626
Estimated payment $1,964/month
Highlights
- Vaulted Ceiling
- Tile Flooring
- Wood Burning Fireplace
- 2 Car Attached Garage
- Forced Air Heating and Cooling System
About This Home
Completely updated and move-in ready split-level home featuring 3 bedrooms and 3 fun bathrooms! Enjoy the vaulted ceilings in the living room, dining room and kitchen with skylights that fill the space with natural light. The spacious primary suite offers plenty of comfort and all the bedrooms are generously sized. The lower level includes a large family room with a cozy wood-burning fireplace and a full bathroom. Perfect for guests or additional living space. Step outside to the inviting back patio, ideal for relaxing or entertaining, with a fenced-in backyard for added privacy. Plus this home comes with a home warranty for peace of mind!
Home Details
Home Type
- Single Family
Est. Annual Taxes
- $4,240
Year Built
- Built in 1995
Lot Details
- 8,076 Sq Ft Lot
Home Design
- Split Level Home
- Brick Exterior Construction
- Frame Construction
- Asphalt Roof
Interior Spaces
- 1,265 Sq Ft Home
- 2-Story Property
- Vaulted Ceiling
- Wood Burning Fireplace
- Window Treatments
- Finished Basement
- Walk-Out Basement
Kitchen
- Stove
- Microwave
- Dishwasher
- Disposal
Flooring
- Carpet
- Tile
- Vinyl
Bedrooms and Bathrooms
- 3 Bedrooms
- 3 Full Bathrooms
Laundry
- Dryer
- Washer
Parking
- 2 Car Attached Garage
- Garage Door Opener
Utilities
- Forced Air Heating and Cooling System
- Heating System Uses Gas
Community Details
- Rock Springs 2 Revision Subdivision
Listing and Financial Details
- Home warranty included in the sale of the property
Map
Home Values in the Area
Average Home Value in this Area
Tax History
| Year | Tax Paid | Tax Assessment Tax Assessment Total Assessment is a certain percentage of the fair market value that is determined by local assessors to be the total taxable value of land and additions on the property. | Land | Improvement |
|---|---|---|---|---|
| 2025 | $3,630 | $25,800 | $3,030 | $22,770 |
| 2024 | $3,566 | $25,800 | $3,030 | $22,770 |
| 2023 | $3,763 | $25,800 | $3,030 | $22,770 |
| 2022 | $3,692 | $25,800 | $3,030 | $22,770 |
| 2021 | $3,614 | $25,800 | $3,030 | $22,770 |
| 2020 | $3,549 | $25,800 | $3,030 | $22,770 |
| 2019 | $3,479 | $25,800 | $3,030 | $22,770 |
| 2018 | $3,421 | $25,800 | $3,030 | $22,770 |
| 2017 | $3,353 | $25,800 | $3,030 | $22,770 |
| 2016 | $3,133 | $25,800 | $3,030 | $22,770 |
| 2015 | $3,133 | $25,800 | $3,030 | $22,770 |
| 2014 | $3,101 | $25,800 | $3,030 | $22,770 |
Property History
| Date | Event | Price | List to Sale | Price per Sq Ft | Prior Sale |
|---|---|---|---|---|---|
| 11/13/2025 11/13/25 | For Sale | $305,000 | +60.5% | $241 / Sq Ft | |
| 05/08/2015 05/08/15 | Sold | $190,000 | -7.7% | $150 / Sq Ft | View Prior Sale |
| 04/07/2015 04/07/15 | Pending | -- | -- | -- | |
| 03/04/2015 03/04/15 | For Sale | $205,900 | -- | $163 / Sq Ft |
Purchase History
| Date | Type | Sale Price | Title Company |
|---|---|---|---|
| Special Warranty Deed | $150,000 | -- | |
| Special Warranty Deed | $150,000 | -- |
Mortgage History
| Date | Status | Loan Amount | Loan Type |
|---|---|---|---|
| Previous Owner | $154,950 | VA |
Source: West Penn Multi-List
MLS Number: 1730349
APN: 25-02-14-0-014
- 329 Circle Dr
- 103 E Pittsburgh St
- 29 Freeport St
- W Pittsburgh St
- 0001 Rock Springs Rd
- 2504 Rt 66 N
- 290 Freeport St
- 1105 Volek Ct
- 1103 Volek Ct
- 502 Monticello Dr
- 184 Stotler Dr
- 2122 Elizabeth Ct
- 303 Apple Blossom Ct
- Lot 8 Ringertown Rd
- Lot 7 Ringertown Rd
- Lot 5 Ringertown Rd
- Lot 6 Ringertown Rd
- Lot 9 Ringertown Rd
- 587 E Pittsburgh St
- 468 Crest Dr
- 2003 Trail Side Ct Unit B
- 5001 Trail
- 1082 Frye Rd
- 5650 Old William Penn Hwy
- 5550 Old William Penn Hwy
- 3326 Hills Church Rd
- 104 Georgetown Ln
- 5301 Kistler Rd
- 3004 Bushy Run Rd
- 1000 Marquis Place
- 407-433 Morningside Ave
- 612 N 3rd St Unit Garage
- 163 Frothingham Ave Unit A
- 825 N Main St
- 8113 State Route 22 Unit 1
- 8113 State Route 22
- 104 Magee Ave Unit 2
- 750 N Main St
- 3409 Sardis Rd Unit 103
- 617-763 Cabin Hill Dr
