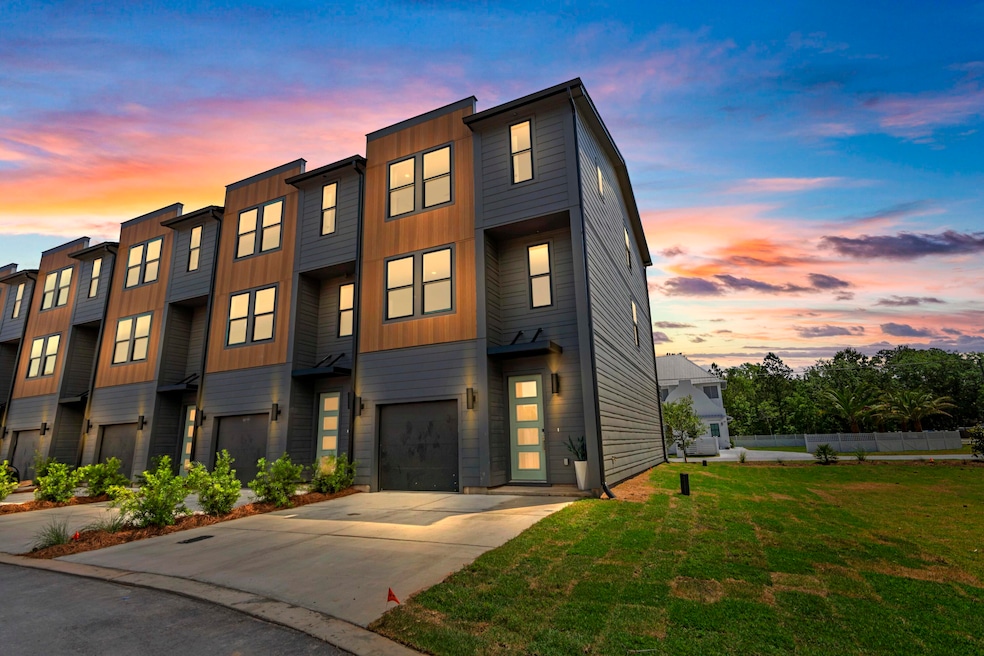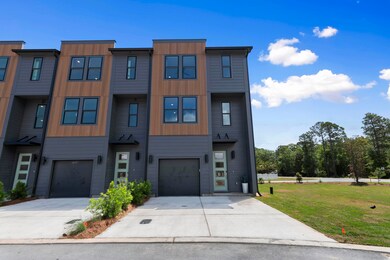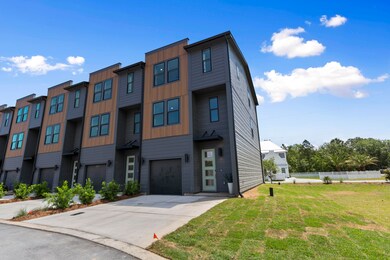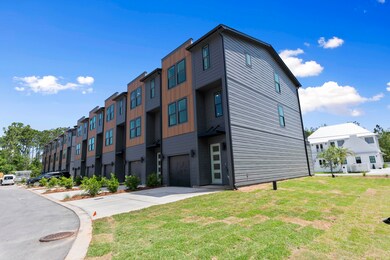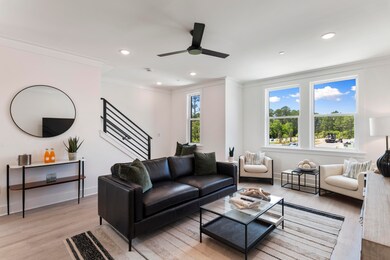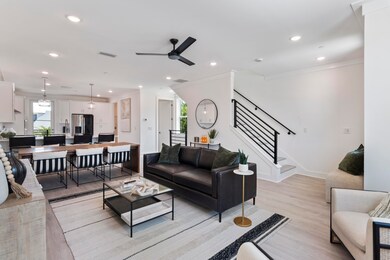
160 Blue Eden Loop Unit Lot 7 Santa Rosa Beach, FL 32459
Estimated payment $2,814/month
Highlights
- Newly Painted Property
- Vaulted Ceiling
- Balcony
- Bay Elementary School Rated A-
- Walk-In Pantry
- Porch
About This Home
$10K in Builder Incentives!! Discover the perfect blend of luxury and convenience with these brand-new construction townhomes, ideally located in the most sought-after section of the development. Offering unmatched views and a premium location, these homes present a rare opportunity to enjoy modern design just steps from the community's top amenities. From picturesque surroundings to enhanced privacy and easy access, this prime setting delivers a truly elevated living experience. Don't miss your chance to own a townhome in the most desirable spot in the neighborhood! The HOA includes exterior and wind insurance, providing added protection and peace of mind. This is a great opportunity to own new construction near 30A—schedule your tour today! The HOA covers exterior and wind insurance for added protection and peace of mind. This is the perfect combination of style, location, and value! ** Don't miss out on this over-the-moon opportunity to own a luxury townhome built with exceptional craftsmanship!' Based on loan type, the preferred lenders for this project are also offering 1% of the loan amount towards closing costs and/or a rate buy-down. 30North at Eden Park is Santa Rosa Beach's newest modern townhome neighborhood located just north of US Highway 98. The community features luxury 3-story, 4-bedroom townhomes with shopping, local restaurants, the beautiful beaches of 30A and Eden Gardens State Park just a short drive away, which boasts sprawling acres of mossy oak trees and alluring foliage to explore! The townhouse exterior exudes a chic facade that complements the pristine natural surroundings and adds a touch of sophistication to the coastline. The architect's vision has resulted in a harmonious blend of cutting-edge design and coastal allure, creating a captivating urban retreat close to all that 30A has to offer from shopping, dining, and the beautiful beaches of the Gulf of Mexico. **Prices, plans, features, and options are subject to change without notice. Additional restrictions may apply. Sq. footage is approximate. Home information, including features and available options, are subject to change without notice. Artist renderings, photos, colors, features and sizes are for illustration purposes only and will vary from the homes as they are built. Elevations, exterior/interior colors, available upgrades, options, and standard features may vary and may include select options, elevations, and upgrades that require an additional charge.
Open House Schedule
-
Monday, July 21, 202510:00 am to 5:00 pm7/21/2025 10:00:00 AM +00:007/21/2025 5:00:00 PM +00:00Add to Calendar
-
Tuesday, July 22, 202510:00 am to 5:00 pm7/22/2025 10:00:00 AM +00:007/22/2025 5:00:00 PM +00:00Add to Calendar
Townhouse Details
Home Type
- Townhome
Est. Annual Taxes
- $59
Year Built
- Built in 2024 | Under Construction
HOA Fees
- $320 Monthly HOA Fees
Parking
- 1 Car Attached Garage
- Automatic Garage Door Opener
Home Design
- Newly Painted Property
- Slab Foundation
- Frame Construction
- Composition Shingle Roof
- Cement Board or Planked
Interior Spaces
- 1,979 Sq Ft Home
- 3-Story Property
- Woodwork
- Crown Molding
- Vaulted Ceiling
- Ceiling Fan
- Recessed Lighting
- Family Room
- Dining Area
- Exterior Washer Dryer Hookup
Kitchen
- Breakfast Bar
- Walk-In Pantry
- Electric Oven or Range
- Cooktop with Range Hood
- Microwave
- Dishwasher
- Disposal
Flooring
- Painted or Stained Flooring
- Tile
- Vinyl
Bedrooms and Bathrooms
- 4 Bedrooms
- Dual Vanity Sinks in Primary Bathroom
- Separate Shower in Primary Bathroom
- Primary Bathroom includes a Walk-In Shower
Home Security
Outdoor Features
- Balcony
- Porch
Schools
- Van R Butler Elementary School
- Emerald Coast Middle School
- South Walton High School
Utilities
- High Efficiency Air Conditioning
- Central Heating and Cooling System
- Electric Water Heater
- Cable TV Available
Listing and Financial Details
- Assessor Parcel Number 24-2S-20-33187-00B-0070
Community Details
Overview
- Association fees include ground keeping, insurance, management, repairs/maintenance
- 30 North At Eden Park Subdivision
Pet Policy
- Pets Allowed
Security
- Storm Windows
- Fire and Smoke Detector
- Fire Sprinkler System
Map
Home Values in the Area
Average Home Value in this Area
Tax History
| Year | Tax Paid | Tax Assessment Tax Assessment Total Assessment is a certain percentage of the fair market value that is determined by local assessors to be the total taxable value of land and additions on the property. | Land | Improvement |
|---|---|---|---|---|
| 2024 | $59 | $50,000 | $50,000 | -- |
| 2023 | $59 | $6,445 | $6,445 | -- |
Property History
| Date | Event | Price | Change | Sq Ft Price |
|---|---|---|---|---|
| 07/08/2025 07/08/25 | Price Changed | $449,500 | -4.1% | $227 / Sq Ft |
| 05/27/2025 05/27/25 | Price Changed | $468,500 | -0.1% | $237 / Sq Ft |
| 03/20/2025 03/20/25 | Price Changed | $469,000 | -6.2% | $237 / Sq Ft |
| 02/12/2025 02/12/25 | For Sale | $499,900 | -- | $253 / Sq Ft |
Similar Homes in Santa Rosa Beach, FL
Source: Emerald Coast Association of REALTORS®
MLS Number: 968439
APN: 24-2S-20-33187-00B-0070
- 150 Blue Eden Loop Unit Lot 10
- 154 Blue Eden Loop Unit Lot 9
- 156 Blue Eden Loop Unit Lot 8
- 164 Blue Eden Loop Unit Lot 6
- 125 Blue Eden Loop Unit Lot 22
- 45 Blue Eden Loop Unit Lot 28
- 39 Blue Eden Loop Unit Lot 27
- 35 Blue Eden Loop Unit Lot 26
- 31 Blue Eden Loop Unit Lot 25
- 25 Blue Eden Loop Unit Lot 23
- 29 Blue Eden Loop Unit Lot 24
- 1TBA Cox Rd
- 000 S Eden Park Dr
- TBD N Eden Park Dr
- Lot 25 Rendezvous Dr
- LOT 28 Pisces Dr
- 163 Mosaic Oaks Cir
- 20 Crossing Ln
- 89 Crossing Ln Unit A
- 3 Egret Ave
- 3 Egret Ave Unit Palm
- 25 Choctawhatchee Way
- 16 W Claycin Cove
- 25 Choctawhatchee Way Unit 4-107.1409888
- 25 Choctawhatchee Way Unit 4-108.1409889
- 25 Choctawhatchee Way Unit 4-105.1409886
- 25 Choctawhatchee Way Unit 4-113.1409892
- 25 Choctawhatchee Way Unit 4-104.1409885
- 25 Choctawhatchee Way Unit 4-112.1409884
- 162 Chat Holley Rd
- 282 Whispering Lake Dr
- 24555 Us Highway 331 S
- 355 Bay Magnolia Ln
- 132 Whispering Lake Dr
- 41 N 3rd St
- 102 L St
