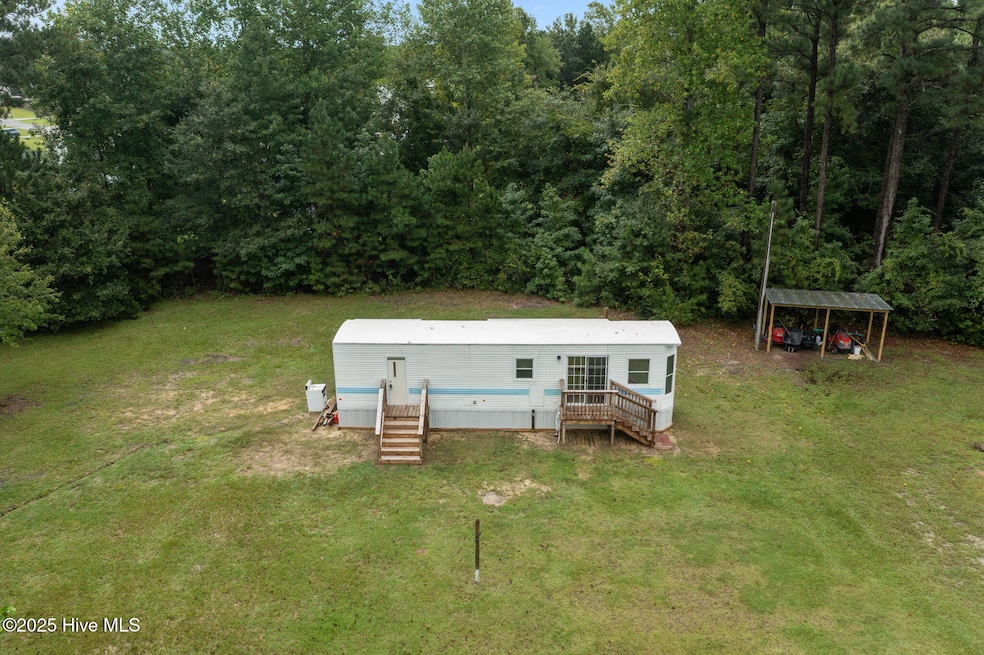
160 Blue Heron Rd Hubert, NC 28539
Hubert NeighborhoodEstimated payment $556/month
Highlights
- Horses Allowed On Property
- Main Floor Primary Bedroom
- Porch
- 1.99 Acre Lot
- No HOA
- Combination Dining and Living Room
About This Home
Completely Remodeled and permanently affixed Tiny Home on almost 2 Acres - Hubert, NCOriginally built in 2002 and fully renovated in July 2025, this charming tiny home/park model offers modern comfort in a serene setting. Featuring 1 bedroom, 1 bathroom, and an open-concept kitchen, living, and dining area, the home is ideally located close to beaches, shopping, and Camp Lejeune, yet tucked away for privacy and tranquility.Nestled on 1.99 acres, the property offers ample space to relax and enjoy the peace and quiet, with deer often seen along the front of the property near the power line easement. A newly constructed pole barn provides additional storage or space for outdoor equipment.Recent updates include fresh interior paint, new luxury vinyl plank flooring, black kitchen appliances, and a brand-new HVAC system. The home is equipped with its own private well and septic system.Whether you're seeking a primary residence or a peaceful retreat from daily life, this property offers the perfect blend of comfort, convenience, and natural beauty. Come see it for yourself!
Property Details
Home Type
- Manufactured Home
Est. Annual Taxes
- $164
Year Built
- Built in 2002
Lot Details
- 1.99 Acre Lot
- Lot Dimensions are 427x319x258x243
- Street terminates at a dead end
Parking
- Dirt Driveway
Home Design
- Block Foundation
- Wood Frame Construction
- Membrane Roofing
- Aluminum Siding
- Piling Construction
Interior Spaces
- 400 Sq Ft Home
- 1-Story Property
- Combination Dining and Living Room
Bedrooms and Bathrooms
- 1 Primary Bedroom on Main
- 1 Full Bathroom
Schools
- Sand Ridge Elementary School
- Swansboro Middle School
- Swansboro High School
Utilities
- Heat Pump System
- Electric Water Heater
Additional Features
- Porch
- Horses Allowed On Property
- Manufactured Home
Listing and Financial Details
- Assessor Parcel Number 1308j-70
Community Details
Overview
- No Home Owners Association
- Blue Heron Estates Subdivision
Pet Policy
- Pets Allowed
Map
Home Values in the Area
Average Home Value in this Area
Tax History
| Year | Tax Paid | Tax Assessment Tax Assessment Total Assessment is a certain percentage of the fair market value that is determined by local assessors to be the total taxable value of land and additions on the property. | Land | Improvement |
|---|---|---|---|---|
| 2025 | $164 | $25,100 | $25,100 | $0 |
| 2024 | $164 | $25,100 | $25,100 | $0 |
| 2023 | $164 | $25,100 | $25,100 | $0 |
| 2022 | $164 | $25,100 | $25,100 | $0 |
| 2021 | $142 | $20,100 | $20,100 | $0 |
| 2020 | $142 | $20,100 | $20,100 | $0 |
| 2019 | $142 | $20,100 | $20,100 | $0 |
| 2018 | $142 | $20,100 | $20,100 | $0 |
| 2017 | $0 | $20,100 | $20,100 | $0 |
| 2016 | -- | $0 | $0 | $0 |
| 2015 | -- | $0 | $0 | $0 |
| 2014 | -- | $0 | $0 | $0 |
Property History
| Date | Event | Price | Change | Sq Ft Price |
|---|---|---|---|---|
| 08/14/2025 08/14/25 | For Sale | $99,500 | -- | $249 / Sq Ft |
Purchase History
| Date | Type | Sale Price | Title Company |
|---|---|---|---|
| Warranty Deed | $12,000 | None Listed On Document | |
| Deed | $16,000 | -- |
Similar Home in Hubert, NC
Source: Hive MLS
MLS Number: 100525082
APN: 061783
- 202 Gray Fox Run
- 210 Glenwood Dr
- 102 Foxlair Dr
- 231 Surfside Landing Blvd
- 231 Surfside Landing Blvd Unit Lot 135
- 340 Hammock Bay Way Unit Lot 41
- 229 Surfside Landing Blvd Unit Lot 136
- 338 Hammock Bay Way
- 338 Hammock Bay Way Unit Lot 40
- 227 Surfside Landing Blvd
- 227 Surfside Landing Blvd Unit Lot 137
- 336 Hammock Bay Way Unit Lot 39
- 446 Dion Dr
- 225 Surfside Landing Blvd Unit Lot 138
- 334 Hammock Bay Way
- 334 Hammock Bay Way Unit Lot 38
- 223 Surfside Landing Blvd Unit Lot 139
- 332 Hammock Bay Way Unit Lot 37
- 333 Hammock Bay Way Unit Lot 15
- 221 Surfside Landing Blvd Unit Lot 140
- 101 E Coopers Ct
- 210 Zachary Ln
- 110 Foxtrail Dr
- 252 Smallwood Rd
- 199 Loren Rd
- 610 Jacks Crossing Dr
- 202 Faison Ln
- 201 Lanieve Ct
- 201 Faison Ln
- 116 Lewis Humphrey Ln
- 830 Wood Creek Dr
- 300 Burley Dr Unit 10
- 306 Burley Dr Unit 3
- 312 Burley Dr Unit 5
- 305 Garland Shores Dr
- 410 Bristol Ln
- 502 Aberdineshire Ct
- 402 Kinroff Dr
- 211 Michel Ct
- 209 Oak Grove Cir






