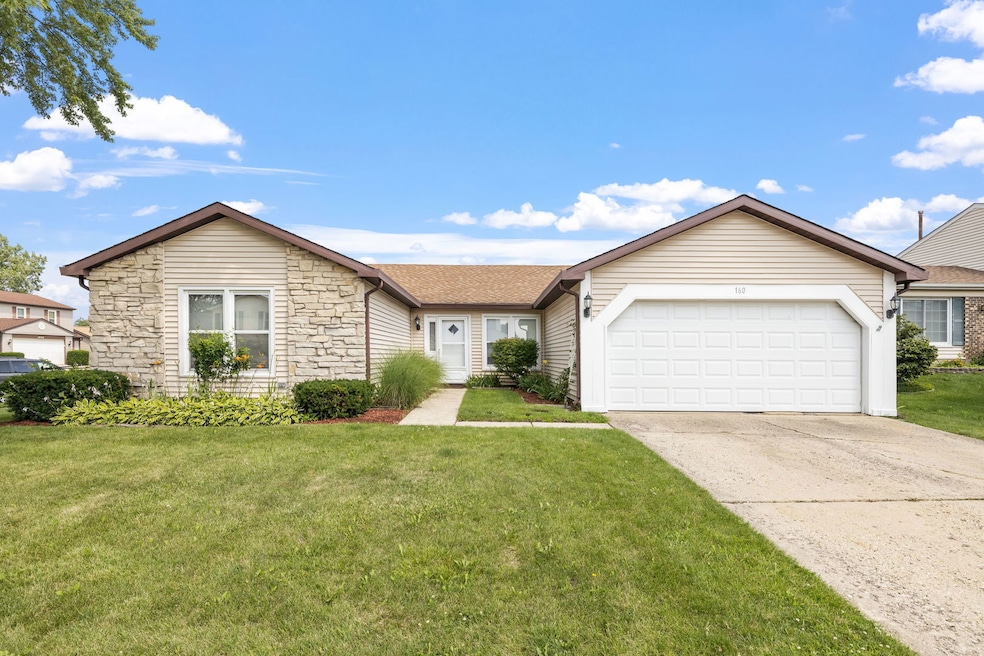160 Brookside Dr Glendale Heights, IL 60139
Estimated payment $2,670/month
Highlights
- Ranch Style House
- Corner Lot
- Living Room
- Glenbard North High School Rated A
- Patio
- Laundry Room
About This Home
This great ranch-style home in Glendale Heights offers approximately 1,710 square feet of living space on a fenced-in, corner lot. Features include an attached, over-sized, 2 car garage, 3 bedrooms, 2 full bathrooms, an eat-in kitchen, and a family room with direct access to the backyard. The largest bedroom is quite generously sized, has plenty of closet space and its own, private bathroom! The large living room and foyer showcase updated luxury vinyl plank (LVP) flooring. Both bathrooms were updated approximately 10-15 years ago. Additional parking is available for two cars outside the garage. *Previous sale fell through due to buyer's job transfer.
Home Details
Home Type
- Single Family
Est. Annual Taxes
- $8,348
Year Built
- Built in 1976
Lot Details
- 7,841 Sq Ft Lot
- Fenced
- Corner Lot
- Paved or Partially Paved Lot
- Garden
Parking
- 2 Car Garage
- Driveway
- Parking Included in Price
Home Design
- Ranch Style House
- Asphalt Roof
Interior Spaces
- 1,710 Sq Ft Home
- Family Room with Fireplace
- Living Room
- Dining Room
- Carpet
Kitchen
- Gas Oven
- Range
- Dishwasher
Bedrooms and Bathrooms
- 3 Bedrooms
- 3 Potential Bedrooms
- Bathroom on Main Level
- 2 Full Bathrooms
- Dual Sinks
Laundry
- Laundry Room
- Dryer
- Washer
- Sink Near Laundry
Outdoor Features
- Patio
Schools
- Pheasant Ridge Primary Elementary School
- Glenside Middle School
- Glenbard North High School
Utilities
- Forced Air Heating and Cooling System
- Heating System Uses Natural Gas
Listing and Financial Details
- Homeowner Tax Exemptions
Map
Home Values in the Area
Average Home Value in this Area
Tax History
| Year | Tax Paid | Tax Assessment Tax Assessment Total Assessment is a certain percentage of the fair market value that is determined by local assessors to be the total taxable value of land and additions on the property. | Land | Improvement |
|---|---|---|---|---|
| 2024 | $8,348 | $99,246 | $23,313 | $75,933 |
| 2023 | $8,058 | $90,760 | $21,320 | $69,440 |
| 2022 | $8,182 | $87,550 | $21,180 | $66,370 |
| 2021 | $7,742 | $83,180 | $20,120 | $63,060 |
| 2020 | $7,452 | $81,150 | $19,630 | $61,520 |
| 2019 | $7,215 | $77,980 | $18,860 | $59,120 |
| 2018 | $8,050 | $77,570 | $18,370 | $59,200 |
| 2017 | $7,817 | $71,900 | $17,030 | $54,870 |
| 2016 | $7,525 | $66,540 | $15,760 | $50,780 |
| 2015 | $7,394 | $62,100 | $14,710 | $47,390 |
| 2014 | $6,747 | $56,760 | $14,710 | $42,050 |
| 2013 | $6,659 | $58,700 | $15,210 | $43,490 |
Property History
| Date | Event | Price | Change | Sq Ft Price |
|---|---|---|---|---|
| 09/05/2025 09/05/25 | For Sale | $365,000 | 0.0% | $213 / Sq Ft |
| 09/01/2025 09/01/25 | Pending | -- | -- | -- |
| 08/28/2025 08/28/25 | For Sale | $365,000 | -- | $213 / Sq Ft |
Purchase History
| Date | Type | Sale Price | Title Company |
|---|---|---|---|
| Interfamily Deed Transfer | -- | Attorney | |
| Warranty Deed | $195,000 | Burnet Title Llc | |
| Interfamily Deed Transfer | -- | -- |
Mortgage History
| Date | Status | Loan Amount | Loan Type |
|---|---|---|---|
| Open | $50,000 | Credit Line Revolving | |
| Open | $104,704 | New Conventional | |
| Closed | $137,027 | New Conventional | |
| Closed | $156,000 | Unknown | |
| Previous Owner | $156,000 | Purchase Money Mortgage | |
| Previous Owner | $125,000 | Balloon | |
| Closed | $19,500 | No Value Available |
Source: Midwest Real Estate Data (MRED)
MLS Number: 12457506
APN: 02-28-204-015
- 88 Hesterman Dr
- 43 W Wrightwood Ave Unit 2
- 10 W Drummond Ave
- 39 Mill Pond Dr
- 1708 Keating St
- 1760 Lombard Ct
- 67 Stonefield Dr
- 1649 Westberg St
- 1437 Greens Ct Unit 1437C
- 133 Harding Ct
- 1400 Club Dr
- 200 Ahmed Ct
- 10 Rugby Ct
- 219 E Lincoln Ave
- 187 W Army Trail Rd
- 78 Joseph Ln
- 70 Augusta Ct
- 86 Joseph Ln
- 1808 Concord Dr
- 1888 Hickory Ln
- 1409 Club Dr Unit D
- 148 Gladstone Dr
- 492 Vinings Dr
- 1400 N Oakmont Dr
- 2276 Century Point Ln Unit A
- 136 Greenway Trail
- 732 Bluff St
- 280 Stonington Dr Unit 108
- 280 Stonington Dr
- 149 N Waters Edge Dr Unit F
- 190 S Waters Edge Dr Unit 302
- 232 Butterfield Dr
- 448 E Lincoln Ave
- 723 Daybreak Ln Unit 167
- 23W073 Dickens Ave
- 201-207 Regency Dr
- 440 Gregory Ave
- 327 Georgetown Ct Unit B
- 316 Lincoln Ct Unit C
- 201 Flame Dr







