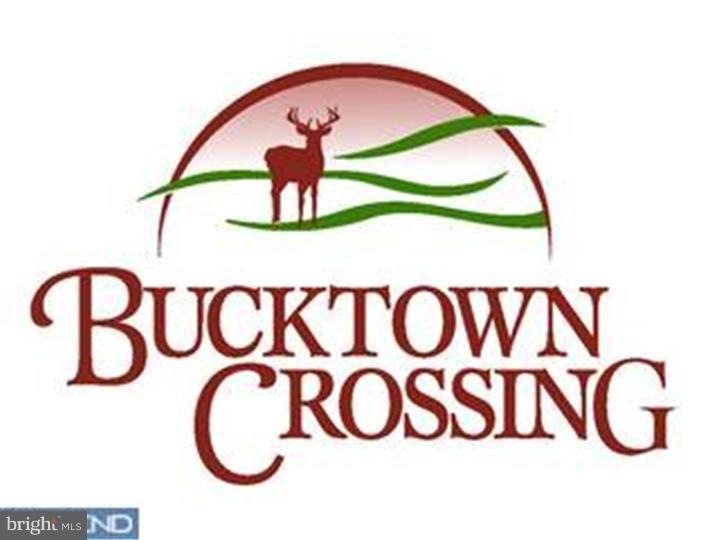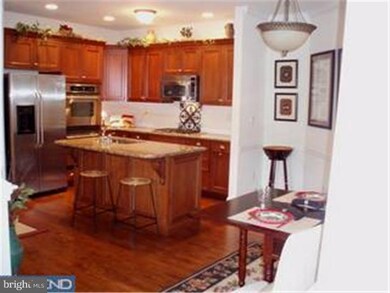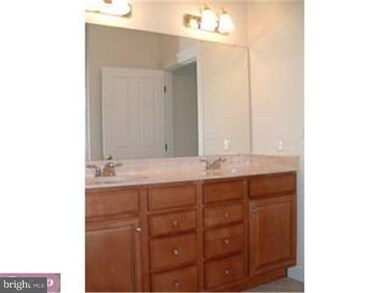
160 Bucktown Crossing Unit 4-1-A Pottstown, PA 19465
Estimated Value: $314,000 - $356,000
Highlights
- Newly Remodeled
- Colonial Architecture
- Wooded Lot
- Senior Community
- Clubhouse
- Wood Flooring
About This Home
As of May 2012Bucktown Crossing is Chester County's best 55+value! This fully upgraded Applewood Model is now for sale and waiting its perfect owner. The large impressive foyer opens into a dining area and living room with romantic gas fireplace, 5 1/2 foot baseboards, crown molding and a walkout patio. The beautiful kitchen sports an island w/deep stainless sink, hardwood flooring, granite counter tops and stainless appliances. Master suite has large bath w/double bowl vanity and walkin closet w/built in shelving. Luxurious amenities include secure underground parking, onsite storage, secure entry system and a full access elevator. There is plenty to do in the beautifully furnished clubhouse and outdoor recreation area including a fitness center, heated pool, tennis court, horseshoes and shuffle board. If you'be been looking for a new lifestyle and a great value - call for an appointment and come visit us!
Townhouse Details
Home Type
- Townhome
Est. Annual Taxes
- $4,807
Year Built
- Built in 2011 | Newly Remodeled
Lot Details
- 871 Sq Ft Lot
- Open Lot
- Wooded Lot
- Property is in excellent condition
HOA Fees
- $270 Monthly HOA Fees
Parking
- 1 Car Attached Garage
- 1 Open Parking Space
- Garage Door Opener
Home Design
- Colonial Architecture
- Brick Exterior Construction
- Pitched Roof
- Shingle Roof
- Aluminum Siding
- Concrete Perimeter Foundation
Interior Spaces
- 1,380 Sq Ft Home
- Property has 1 Level
- Elevator
- Ceiling height of 9 feet or more
- Gas Fireplace
- Living Room
- Dining Room
- Laundry on main level
Kitchen
- Breakfast Area or Nook
- Butlers Pantry
- Self-Cleaning Oven
- Dishwasher
- Kitchen Island
- Disposal
Flooring
- Wood
- Wall to Wall Carpet
- Tile or Brick
Bedrooms and Bathrooms
- 2 Bedrooms
- En-Suite Primary Bedroom
- En-Suite Bathroom
- 2 Full Bathrooms
Home Security
- Home Security System
- Intercom
Schools
- Owen J Roberts Middle School
- Owen J Roberts High School
Utilities
- Forced Air Heating and Cooling System
- Heating System Uses Gas
- Electric Water Heater
- Cable TV Available
Additional Features
- Mobility Improvements
- Patio
Community Details
Overview
- Senior Community
- Association fees include pool(s), common area maintenance, exterior building maintenance, lawn maintenance, snow removal, trash, water, sewer, insurance, health club, all ground fee, management, alarm system
- Built by SHORT BROTHERS CONTR
- Applewood
Amenities
- Clubhouse
Recreation
- Tennis Courts
- Community Pool
Ownership History
Purchase Details
Home Financials for this Owner
Home Financials are based on the most recent Mortgage that was taken out on this home.Similar Homes in Pottstown, PA
Home Values in the Area
Average Home Value in this Area
Purchase History
| Date | Buyer | Sale Price | Title Company |
|---|---|---|---|
| Hamilton Sandra L | $225,000 | None Available |
Property History
| Date | Event | Price | Change | Sq Ft Price |
|---|---|---|---|---|
| 05/09/2012 05/09/12 | Sold | $225,000 | -4.3% | $163 / Sq Ft |
| 08/19/2011 08/19/11 | Pending | -- | -- | -- |
| 07/01/2011 07/01/11 | For Sale | $235,000 | -- | $170 / Sq Ft |
Tax History Compared to Growth
Tax History
| Year | Tax Paid | Tax Assessment Tax Assessment Total Assessment is a certain percentage of the fair market value that is determined by local assessors to be the total taxable value of land and additions on the property. | Land | Improvement |
|---|---|---|---|---|
| 2024 | $4,807 | $121,470 | $21,360 | $100,110 |
| 2023 | $4,735 | $121,470 | $21,360 | $100,110 |
| 2022 | $4,655 | $121,470 | $21,360 | $100,110 |
| 2021 | $4,596 | $121,470 | $21,360 | $100,110 |
| 2020 | $4,473 | $121,470 | $21,360 | $100,110 |
| 2019 | $4,386 | $121,470 | $21,360 | $100,110 |
| 2018 | $4,297 | $121,470 | $21,360 | $100,110 |
| 2017 | $4,191 | $121,470 | $21,360 | $100,110 |
| 2016 | $3,329 | $121,470 | $21,360 | $100,110 |
| 2015 | $3,329 | $121,470 | $21,360 | $100,110 |
| 2014 | $3,329 | $121,470 | $21,360 | $100,110 |
Agents Affiliated with this Home
-
Ken Styer

Seller's Agent in 2012
Ken Styer
Styer Real Estate
(484) 955-0715
3 in this area
14 Total Sales
-
Meredith Jacks

Seller Co-Listing Agent in 2012
Meredith Jacks
Styer Real Estate
(610) 597-9492
22 in this area
176 Total Sales
Map
Source: Bright MLS
MLS Number: 1004446148
APN: 20-004-0475.0000
- 1910 Young Rd
- 280 Porters Mill Rd
- 3110 Coventryville Rd
- 3 White Horse Ln
- 56 Bard Rd
- 3381 Coventryville Rd
- 198 Bard Rd
- 53 Woods Ln
- 118 Barton Dr
- 3702 Coventryville Rd
- 82 Sylvan Dr
- 137 Barton Dr
- 2880 Chestnut Hill Rd
- 1630 Sheeder Mill Rd
- 1169 Bartlett Ln
- 1640 Sheeder Mill Rd
- 535 Richards Cir
- 1372 Laurelwood Rd
- 1362 S Hanover St
- 388 Hallman Mill Rd
- 194 Bucktown Crossing
- 44 Bucktown Crossing Unit 11C
- 148 Bucktown Crossing Unit 33C
- 192 Bucktown Crossing Unit 43E
- 192 Bucktown Crossing Unit 43E
- 190 Bucktown Crossing
- 184 Bucktown Crossing
- 162 Bucktown Crossing Unit 4-1-B
- 140 Bucktown Crossing Unit 32E
- 96 Bucktown Crossing Unit 22C
- 170 Bucktown Crossing Unit 41-F
- 42 Bucktown Crossing Unit 11B
- 176 Bucktown Crossing Unit 42C
- 172 Bucktown Crossing Unit 42A
- 56 Bucktown Crossing Unit 12C
- 68 Bucktown Crossing Unit 13C
- 60 Bucktown Crossing Unit 12E
- 58 Bucktown Crossing Unit 12D
- 46 Bucktown Crossing Unit 11D
- 44 Bucktown Crossing Unit 11C



