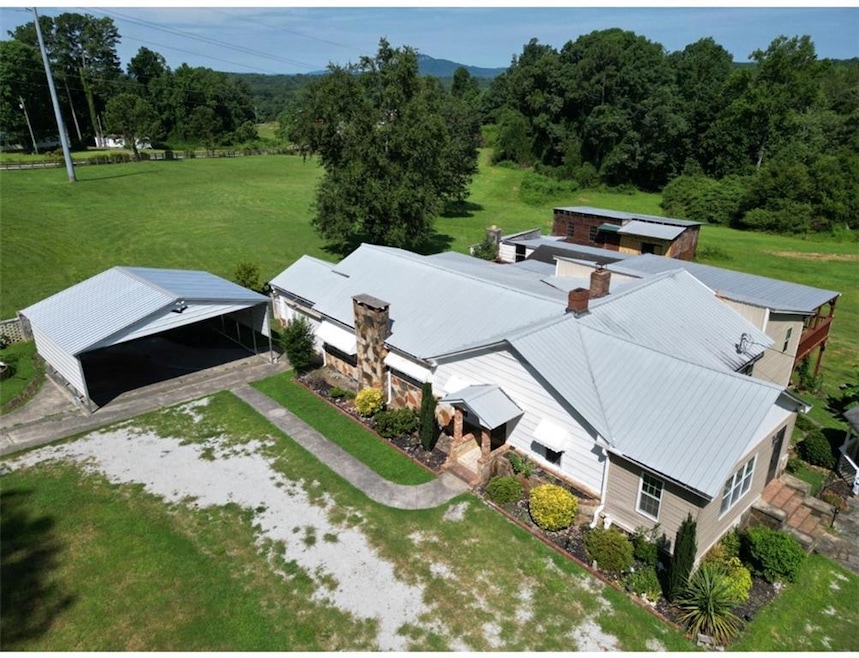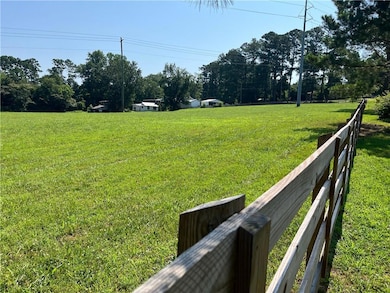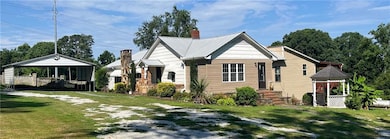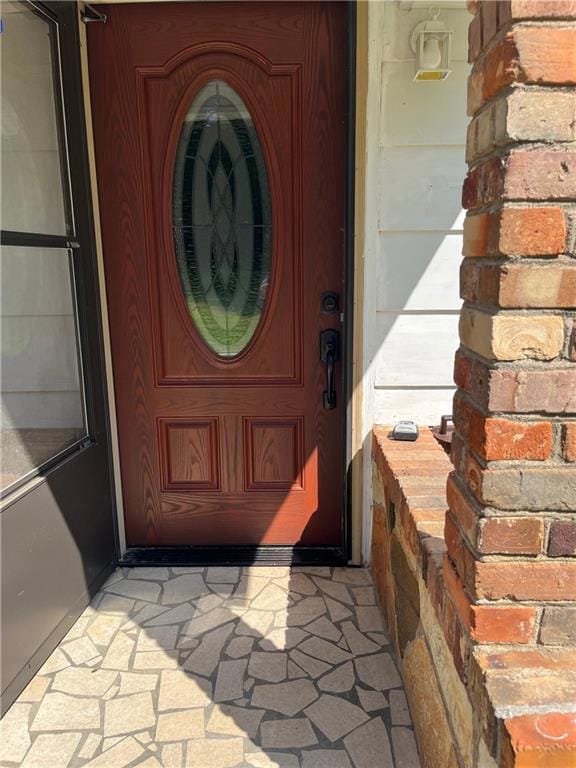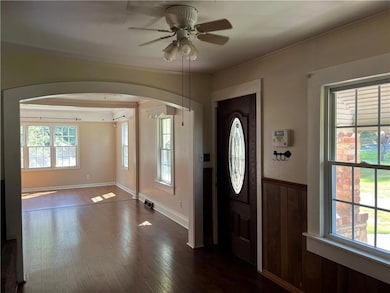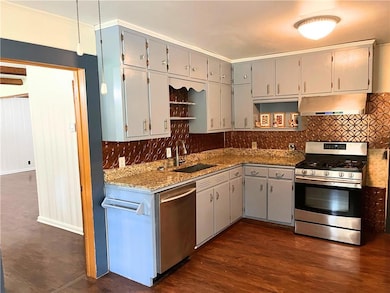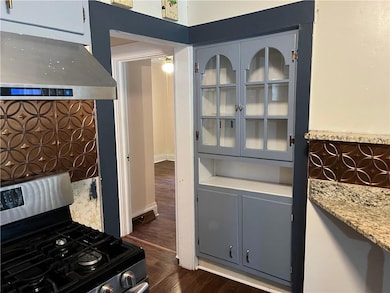160 Buena Vista Dr Eastanollee, GA 30538
Estimated payment $1,715/month
Highlights
- Stables
- View of Trees or Woods
- Deck
- Second Kitchen
- Dining Room Seats More Than Twelve
- 1.5-Story Property
About This Home
Spacious, renovated, and charming country home on 5.75 acres with a view of Currahee Mountain. This house has grown with its loving owners over the years. A cute outdoor gazebo points you to the large den/sunroom adjacent to the kitchen. The living room, gas fireplace, and full bathroom is ready for your guests. Perfect for entertaining, move to the second kitchen and extra den adjacent to the backyard deck. This huge, freshly stained deck features two areas: one covered (with furniture included) and one open, allowing you to enjoy the spacious and fenced lot. The built-in outdoor bar with sink and storage is ready for your next party. Two large bedrooms share a bathroom in a private wing; the large main bedroom features ample storage, a laundry room, a private bathroom, and a spacious clothes closet for the owners. Many outdoor storage buildings are on the lot with new roofs for your next project area, a stable, and a workshop. The basement has a private outdoor exit with the new A/C system (installed in 2023 with a 10-year warranty included). Septic system serviced last year. Building permit for extensions issued in 2017. Termite bond included.
Home Details
Home Type
- Single Family
Est. Annual Taxes
- $1,685
Year Built
- Built in 1950
Lot Details
- 5.75 Acre Lot
- Property fronts a county road
- Wood Fence
- Corner Lot
- Level Lot
- Open Lot
- Garden
Property Views
- Woods
- Mountain
- Rural
Home Design
- 1.5-Story Property
- Country Style Home
- Farmhouse Style Home
- Combination Foundation
- Frame Construction
- Composition Roof
- Concrete Siding
- Stone Siding
Interior Spaces
- 2,096 Sq Ft Home
- Rear Stairs
- Ceiling Fan
- Gas Log Fireplace
- Fireplace Features Masonry
- Family Room
- Living Room with Fireplace
- Dining Room Seats More Than Twelve
- Bonus Room
- Workshop
- Sun or Florida Room
Kitchen
- Country Kitchen
- Second Kitchen
- Electric Oven
- Dishwasher
Flooring
- Wood
- Laminate
Bedrooms and Bathrooms
- 4 Main Level Bedrooms
- Primary Bedroom on Main
- Walk-In Closet
- 3 Full Bathrooms
- Bathtub
Laundry
- Laundry Room
- Laundry on main level
- Dryer
- Washer
Unfinished Basement
- Walk-Out Basement
- Exterior Basement Entry
Parking
- Garage
- 2 Carport Spaces
- Parking Pad
Outdoor Features
- Balcony
- Deck
- Covered Patio or Porch
- Outdoor Kitchen
- Gazebo
- Separate Outdoor Workshop
- Shed
- Outbuilding
Schools
- Big A Elementary School
- Stephens County Middle School
- Stephens County High School
Utilities
- Central Heating and Cooling System
- 110 Volts
- Well
- Septic Tank
- High Speed Internet
- Cable TV Available
Additional Features
- Pasture
- Stables
Listing and Financial Details
- Assessor Parcel Number 044 007
Map
Home Values in the Area
Average Home Value in this Area
Tax History
| Year | Tax Paid | Tax Assessment Tax Assessment Total Assessment is a certain percentage of the fair market value that is determined by local assessors to be the total taxable value of land and additions on the property. | Land | Improvement |
|---|---|---|---|---|
| 2024 | $1,754 | $59,612 | $10,626 | $48,986 |
| 2023 | $1,625 | $56,590 | $10,626 | $45,964 |
| 2022 | $1,600 | $53,740 | $9,660 | $44,080 |
| 2021 | $1,614 | $51,627 | $9,660 | $41,967 |
| 2020 | $1,622 | $51,364 | $9,660 | $41,704 |
| 2019 | $1,614 | $50,904 | $9,200 | $41,704 |
| 2018 | $1,614 | $50,895 | $9,200 | $41,695 |
| 2017 | $950 | $29,490 | $8,480 | $21,010 |
| 2016 | $935 | $29,490 | $8,480 | $21,010 |
| 2015 | $1,081 | $32,556 | $8,480 | $24,076 |
| 2014 | $1,118 | $33,120 | $8,480 | $24,640 |
| 2013 | -- | $33,120 | $8,480 | $24,640 |
Property History
| Date | Event | Price | List to Sale | Price per Sq Ft |
|---|---|---|---|---|
| 10/25/2025 10/25/25 | Price Changed | $299,000 | -6.3% | $143 / Sq Ft |
| 09/23/2025 09/23/25 | Price Changed | $319,000 | -3.0% | $152 / Sq Ft |
| 08/19/2025 08/19/25 | Price Changed | $329,000 | -5.7% | $157 / Sq Ft |
| 08/06/2025 08/06/25 | Price Changed | $349,000 | -5.4% | $167 / Sq Ft |
| 07/28/2025 07/28/25 | Price Changed | $369,000 | -2.6% | $176 / Sq Ft |
| 07/08/2025 07/08/25 | Price Changed | $379,000 | -2.6% | $181 / Sq Ft |
| 06/16/2025 06/16/25 | For Sale | $389,000 | -- | $186 / Sq Ft |
Purchase History
| Date | Type | Sale Price | Title Company |
|---|---|---|---|
| Warranty Deed | -- | -- | |
| Warranty Deed | $70,000 | -- |
Source: First Multiple Listing Service (FMLS)
MLS Number: 7601699
APN: 044-007
- 65 Kristys Path
- 770 Buena Vista Dr
- 0 Switchback Run Unit 10437289
- 275 Southern Trace
- 255 Southern Trace
- 218 Jefferson Place
- 33 Jefferson Place
- 215 Old Mize Rd
- 3953 Liberty Hill Rd
- 184 Scott Cir
- 140 Julia Ct
- 136 Julia Ct
- 321 Quail Forest Cir
- 189 Julia Ln
- 1387 Mize Rd
- 475 Hilltop Way
- 1662 Carnes Creek Rd
- 97 Hillside Dr
- 3089 Georgia 17 Alternate
- 3013 Hwy 17 A
- 208 Stephen Dr Unit 208
- 66 Spring St W
- 151 Highway 123 Unit 153
- 119 Park St Unit 119
- 35 Taylor St
- 18 Walnut St
- 153 Hwy 123
- 55 Nottingham Trail
- 723 Shorewood Cir Unit ID1302834P
- 410 Dogwood Ln Unit ID1302821P
- 334 Dogwood Ln Unit ID1302839P
- 204 Lake Breeze Ln Unit ID1302827P
- 150 Adaline Ct
- 153 Adaline Ct
- 143 Adaline Ct
- 1 Clubhouse Way
- 105 N Arrowhead Dr
- 335 Gilmer St
- 149 Sierra Vista Cir
- 110 Heritage Garden Dr
