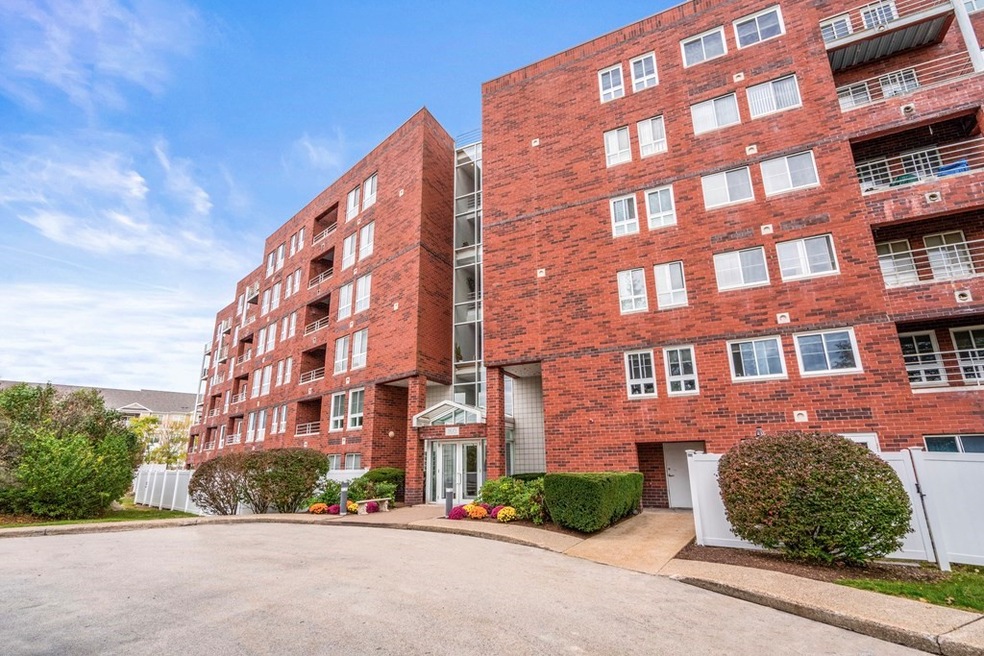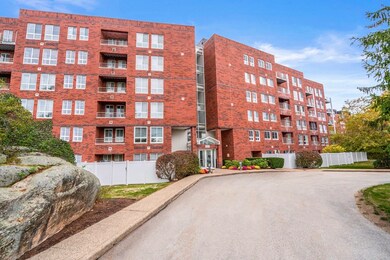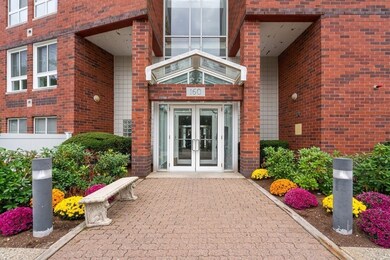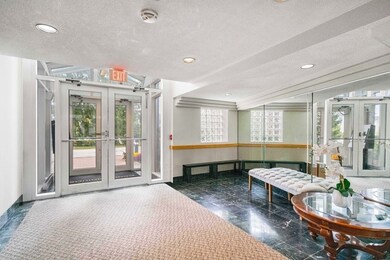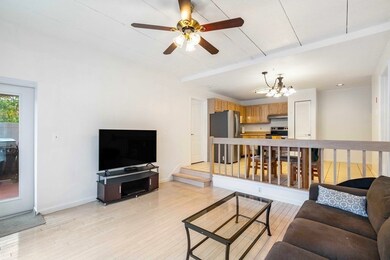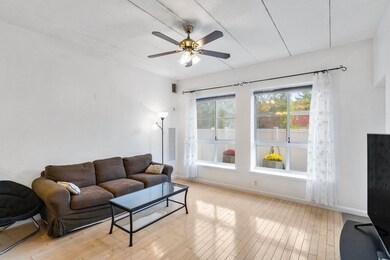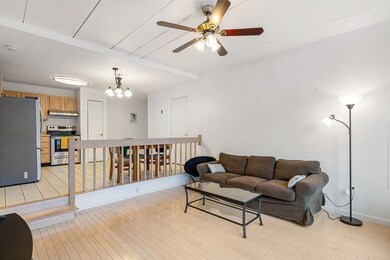
Hingham Woods 160 Burkhall St Unit 108 South Weymouth, MA 02190
Highlights
- Fitness Center
- Open Floorplan
- Deck
- In Ground Pool
- Clubhouse
- Wood Flooring
About This Home
As of May 2025Special opportunity! A 2 bed/2 bath condo featuring single level living with a private entrance via your fenced in yard and deck. Inside there’s an open floor plan, a spacious kitchen w/eat in area, ample storage, and a master suite! Hardwoods and tile flooring in main areas; and the bedrooms have recently replace laminate wood floors. New kitchen appliances, a fresh coat of paint and central air complete this great offering. About the HOA; includes use of the swimming pool, gym, clubroom, ample reserves, elevator, and extra storage. Convenient location, close to expressway, shopping, and more! Don’t miss this one!
Property Details
Home Type
- Condominium
Est. Annual Taxes
- $2,941
Year Built
- Built in 1989
Lot Details
- End Unit
- Fenced
HOA Fees
- $376 Monthly HOA Fees
Home Design
- Garden Home
- Brick Exterior Construction
- Rubber Roof
Interior Spaces
- 850 Sq Ft Home
- 1-Story Property
- Open Floorplan
- Ceiling Fan
- Insulated Windows
- Picture Window
- Window Screens
- French Doors
- Insulated Doors
- Dining Area
- Exterior Basement Entry
- Intercom
Kitchen
- Range with Range Hood
- Dishwasher
- Stainless Steel Appliances
Flooring
- Wood
- Laminate
- Ceramic Tile
Bedrooms and Bathrooms
- 2 Bedrooms
- 2 Full Bathrooms
- Separate Shower
Laundry
- Laundry on main level
- Dryer
- Washer
Parking
- 2 Car Parking Spaces
- Common or Shared Parking
- Paved Parking
- Open Parking
- Off-Street Parking
Outdoor Features
- In Ground Pool
- Deck
- Enclosed patio or porch
Location
- Property is near schools
Schools
- Ralph Talbot Elementary School
- Wemouth Middle School
- WHS High School
Utilities
- Forced Air Heating and Cooling System
- 2 Heating Zones
- 100 Amp Service
- Tankless Water Heater
Listing and Financial Details
- Legal Lot and Block 04108 / 467
- Assessor Parcel Number 280662
Community Details
Overview
- Association fees include water, sewer, insurance, security, maintenance structure, road maintenance, ground maintenance, snow removal, air conditioning
- 90 Units
- High-Rise Condominium
- Evergreen Condominiums Community
Amenities
- Shops
- Clubhouse
- Elevator
- Community Storage Space
Recreation
- Fitness Center
- Community Pool
Pet Policy
- No Pets Allowed
Ownership History
Purchase Details
Home Financials for this Owner
Home Financials are based on the most recent Mortgage that was taken out on this home.Purchase Details
Home Financials for this Owner
Home Financials are based on the most recent Mortgage that was taken out on this home.Purchase Details
Home Financials for this Owner
Home Financials are based on the most recent Mortgage that was taken out on this home.Purchase Details
Purchase Details
Purchase Details
Similar Homes in the area
Home Values in the Area
Average Home Value in this Area
Purchase History
| Date | Type | Sale Price | Title Company |
|---|---|---|---|
| Condominium Deed | $383,000 | None Available | |
| Condominium Deed | $383,000 | None Available | |
| Not Resolvable | $156,000 | -- | |
| Deed | $244,500 | -- | |
| Deed | $244,500 | -- | |
| Deed | $208,000 | -- | |
| Deed | $208,000 | -- | |
| Deed | $75,000 | -- | |
| Deed | $75,000 | -- | |
| Deed | $136,000 | -- | |
| Deed | $136,000 | -- |
Mortgage History
| Date | Status | Loan Amount | Loan Type |
|---|---|---|---|
| Previous Owner | $252,000 | Stand Alone Refi Refinance Of Original Loan | |
| Previous Owner | $252,750 | Purchase Money Mortgage | |
| Previous Owner | $117,000 | New Conventional | |
| Previous Owner | $195,600 | Purchase Money Mortgage | |
| Previous Owner | $48,900 | No Value Available | |
| Previous Owner | $212,000 | No Value Available |
Property History
| Date | Event | Price | Change | Sq Ft Price |
|---|---|---|---|---|
| 05/15/2025 05/15/25 | Sold | $383,000 | -3.0% | $451 / Sq Ft |
| 04/22/2025 04/22/25 | Pending | -- | -- | -- |
| 04/10/2025 04/10/25 | For Sale | $395,000 | 0.0% | $465 / Sq Ft |
| 03/01/2023 03/01/23 | Rented | $2,500 | 0.0% | -- |
| 01/10/2023 01/10/23 | For Rent | $2,500 | 0.0% | -- |
| 12/09/2022 12/09/22 | Sold | $337,000 | +2.1% | $396 / Sq Ft |
| 11/01/2022 11/01/22 | Pending | -- | -- | -- |
| 10/25/2022 10/25/22 | For Sale | $330,000 | +111.5% | $388 / Sq Ft |
| 01/14/2015 01/14/15 | Sold | $156,000 | 0.0% | $184 / Sq Ft |
| 12/22/2014 12/22/14 | Pending | -- | -- | -- |
| 11/03/2014 11/03/14 | Off Market | $156,000 | -- | -- |
| 10/21/2014 10/21/14 | For Sale | $157,000 | +0.6% | $185 / Sq Ft |
| 08/18/2014 08/18/14 | Off Market | $156,000 | -- | -- |
| 08/05/2014 08/05/14 | For Sale | $140,000 | -- | $165 / Sq Ft |
Tax History Compared to Growth
Tax History
| Year | Tax Paid | Tax Assessment Tax Assessment Total Assessment is a certain percentage of the fair market value that is determined by local assessors to be the total taxable value of land and additions on the property. | Land | Improvement |
|---|---|---|---|---|
| 2025 | $3,388 | $335,400 | $0 | $335,400 |
| 2024 | $3,136 | $305,400 | $0 | $305,400 |
| 2023 | $2,931 | $280,500 | $0 | $280,500 |
| 2022 | $2,941 | $256,600 | $0 | $256,600 |
| 2021 | $2,794 | $238,000 | $0 | $238,000 |
| 2020 | $2,680 | $224,800 | $0 | $224,800 |
| 2019 | $2,607 | $215,100 | $0 | $215,100 |
| 2018 | $2,495 | $199,600 | $0 | $199,600 |
| 2017 | $2,238 | $174,700 | $0 | $174,700 |
| 2016 | $1,970 | $153,900 | $0 | $153,900 |
| 2015 | $1,876 | $145,400 | $0 | $145,400 |
| 2014 | $1,914 | $143,900 | $0 | $143,900 |
Agents Affiliated with this Home
-
Entela Tase

Seller's Agent in 2025
Entela Tase
Coldwell Banker Realty - Westwood
(617) 832-5721
8 in this area
174 Total Sales
-
Barry Green
B
Buyer's Agent in 2025
Barry Green
Keller Williams Realty
(781) 901-4639
3 in this area
12 Total Sales
-
Jonathan Ashbridge

Seller's Agent in 2022
Jonathan Ashbridge
Keller Williams Realty
(781) 608-5007
1 in this area
101 Total Sales
-
Kathleen Welch

Seller's Agent in 2015
Kathleen Welch
William Raveis R.E. & Home Services
(617) 529-5282
20 Total Sales
About Hingham Woods
Map
Source: MLS Property Information Network (MLS PIN)
MLS Number: 73051585
APN: WEYM-000038-000467-000004-000108
- 160 Burkhall St Unit 404
- 200 Burkhall St Unit 103
- 110 Burkhall St Unit G
- 159 Tall Oaks Dr Unit H
- 189 Tall Oaks Dr Unit F
- 121 Tall Oaks Dr Unit F
- 521 Pleasant St
- 32 Rockway Ave Unit 3C
- 1028 Middle St
- 43 Bradford Rd
- 225 Pleasant St
- 2 Mitchell Ln Unit B
- 5 Oak St
- 10 Tara Dr Unit 7
- 8 Tara Dr Unit 7
- 4 Tara Dr Unit 9
- 23 Whipple St
- 9 Tara Dr Unit 8
- 25 Bayley Terrace
- 23 Adams Place
