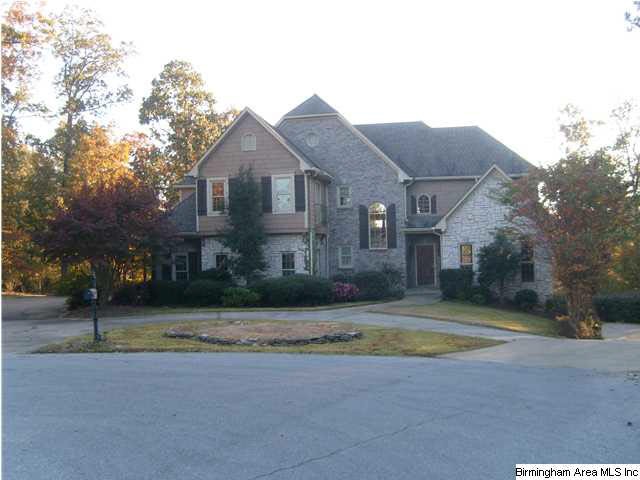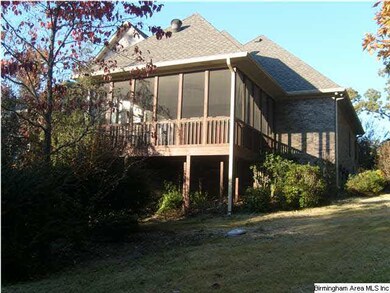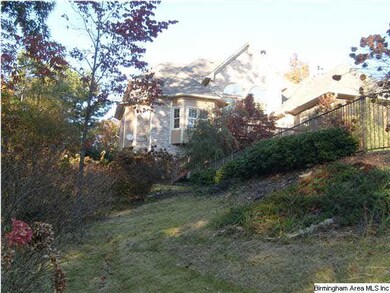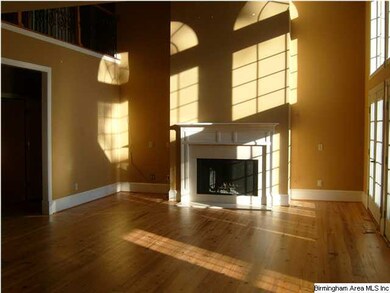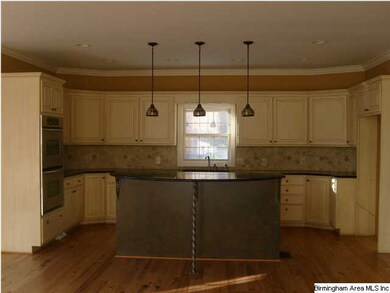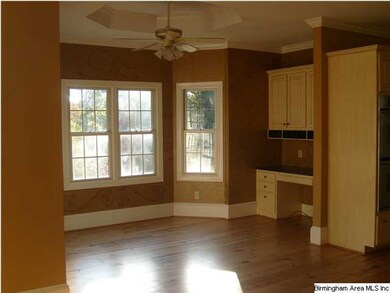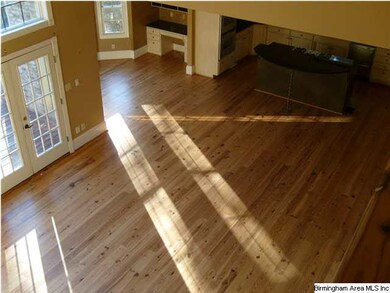
160 Canter Way Alabaster, AL 35007
Estimated Value: $574,000 - $756,000
Highlights
- Horse Facilities
- In Ground Pool
- Fireplace in Primary Bedroom
- Thompson Intermediate School Rated A-
- Fishing
- Covered Deck
About This Home
As of March 2012Great area-beautiful setting. Large family home with everything you could want. 4 large Bedrooms, 3 full baths and 2 half baths. Master is on M/L with beautiful FP and pine floors-fantastic Master Bath with separate vanities, corner whirlpool tub and over-sized shower. Great Room boasts 2 story ceiling with catwalk and open/flowing into Kitchen area with pine floors, granite CT's and built-in desk in eat-in area - don't miss the Butler's Pantry between Kit & DR, also huge walk-in pantry. Upstairs has 3 large Bedrooms and 2 full baths. Basement has huge Rec/Play room with entertainment area with sink and bar area, there is also an Excercise Room with full wall mirror and also a 1/2 Bath on this level. Basement also includes 2 car garage in addition to the Main Level 2 car garage. As an added bonus, there is a circular drive! Then don't miss the outside features - huge gunite pool with wrought iron fence, covered patio, and screened in deck with hot tub.
Last Agent to Sell the Property
Lowe and Associates Realty Inc Listed on: 12/13/2011
Home Details
Home Type
- Single Family
Est. Annual Taxes
- $3,198
Year Built
- 1998
Lot Details
- Cul-De-Sac
HOA Fees
- $29 Monthly HOA Fees
Parking
- 4 Car Garage
- Basement Garage
- Garage on Main Level
- Side Facing Garage
- Circular Driveway
Interior Spaces
- 1.5-Story Property
- Wet Bar
- Central Vacuum
- Crown Molding
- Smooth Ceilings
- Ceiling Fan
- Recessed Lighting
- Ventless Fireplace
- Marble Fireplace
- Brick Fireplace
- Gas Fireplace
- Double Pane Windows
- Family Room with Fireplace
- 3 Fireplaces
- Great Room
- Dining Room
- Recreation Room with Fireplace
- Play Room
- Attic
- Finished Basement
Kitchen
- Breakfast Bar
- Double Convection Oven
- Electric Oven
- Gas Cooktop
- Dishwasher
- Stainless Steel Appliances
- Kitchen Island
- Stone Countertops
Flooring
- Wood
- Carpet
- Tile
Bedrooms and Bathrooms
- 4 Bedrooms
- Primary Bedroom on Main
- Fireplace in Primary Bedroom
- Walk-In Closet
- Split Vanities
- Hydromassage or Jetted Bathtub
- Bathtub and Shower Combination in Primary Bathroom
- Separate Shower
- Linen Closet In Bathroom
Laundry
- Laundry Room
- Laundry on main level
- Sink Near Laundry
- Washer and Electric Dryer Hookup
Pool
- In Ground Pool
- Fence Around Pool
Outdoor Features
- Balcony
- Covered Deck
- Screened Deck
- Covered patio or porch
Utilities
- Central Heating and Cooling System
- Underground Utilities
- Electric Water Heater
- Septic Tank
Listing and Financial Details
- Assessor Parcel Number 22-3-4-991-039.000
Community Details
Overview
- $11 Other Monthly Fees
Recreation
- Fishing
- Horse Facilities
Ownership History
Purchase Details
Home Financials for this Owner
Home Financials are based on the most recent Mortgage that was taken out on this home.Purchase Details
Purchase Details
Purchase Details
Home Financials for this Owner
Home Financials are based on the most recent Mortgage that was taken out on this home.Purchase Details
Home Financials for this Owner
Home Financials are based on the most recent Mortgage that was taken out on this home.Similar Homes in the area
Home Values in the Area
Average Home Value in this Area
Purchase History
| Date | Buyer | Sale Price | Title Company |
|---|---|---|---|
| Buchanan Brian | $369,000 | None Available | |
| The Bank Of New York Mellon | $614,120 | None Available | |
| Hester Jeanna | -- | None Available | |
| Hester Jon F | $519,000 | -- | |
| New World Homes Inc | $35,900 | Cahaba Title Inc |
Mortgage History
| Date | Status | Borrower | Loan Amount |
|---|---|---|---|
| Previous Owner | Buchanan Brian | $350,550 | |
| Previous Owner | Hester Jon F | $30,000 | |
| Previous Owner | Hester Jeanna Butts | $30,000 | |
| Previous Owner | Hester Jon F | $540,000 | |
| Previous Owner | Hester Jon Fitzpatrick | $50,000 | |
| Previous Owner | Hester Jon F | $415,200 | |
| Previous Owner | Crauswell Charles H | $250,000 | |
| Previous Owner | Crauswell Charles H | $210,000 | |
| Previous Owner | Crauswell Charles H | $215,600 | |
| Previous Owner | New World Homes Inc | $33,300 | |
| Previous Owner | Crauswell Charles H | $215,600 | |
| Previous Owner | Crauswell Charles H | $200,000 |
Property History
| Date | Event | Price | Change | Sq Ft Price |
|---|---|---|---|---|
| 03/21/2012 03/21/12 | Sold | $369,000 | +0.5% | $99 / Sq Ft |
| 02/13/2012 02/13/12 | Pending | -- | -- | -- |
| 12/13/2011 12/13/11 | For Sale | $367,200 | -- | $98 / Sq Ft |
Tax History Compared to Growth
Tax History
| Year | Tax Paid | Tax Assessment Tax Assessment Total Assessment is a certain percentage of the fair market value that is determined by local assessors to be the total taxable value of land and additions on the property. | Land | Improvement |
|---|---|---|---|---|
| 2024 | $3,198 | $59,220 | $0 | $0 |
| 2023 | $2,911 | $54,660 | $0 | $0 |
| 2022 | $2,704 | $50,840 | $0 | $0 |
| 2021 | $2,538 | $47,760 | $0 | $0 |
| 2020 | $2,438 | $45,900 | $0 | $0 |
| 2019 | $2,380 | $44,840 | $0 | $0 |
| 2017 | $2,397 | $45,140 | $0 | $0 |
| 2015 | $2,297 | $43,300 | $0 | $0 |
| 2014 | $1,785 | $41,500 | $0 | $0 |
Agents Affiliated with this Home
-
Melanie Bristow

Seller's Agent in 2012
Melanie Bristow
Lowe and Associates Realty Inc
(205) 365-6519
3 in this area
32 Total Sales
-
Courtney Higdon

Buyer's Agent in 2012
Courtney Higdon
ARC Realty Pelham Branch
(205) 337-7467
3 in this area
133 Total Sales
Map
Source: Greater Alabama MLS
MLS Number: 518487
APN: 22-3-05-4-991-039-000
- 153 Shetland Trail Unit 201
- 165 Shetland Trail Unit 204
- 141 Shetland Trail Unit 10
- 119 Walking Horse Trace Unit 17
- 327 Ridgeview Lake Rd
- 551 Oakmont Dr Unit 3
- 2 Oakmont Dr Unit 2
- 3 Oakmont Dr Unit 3
- 0 Ridgeview Lake Rd
- 490 Oxford Way
- 170 Windsor Ln
- 144 Cove Ln
- 127 Windsor Ln Unit 127 Windsor Lane
- 156 Lauchlin Ln
- 116 Treymoor Dr
- 101 Kinross Ln
- 204 Creden Cir
- 325 Kinross Cove
- 131 Glengerry Dr
- 828 Ballantrae Pkwy
- 160 Canter Way
- 156 Canter Way
- 112 Buckskin Trc
- 112 Buckskin Trace
- 108 Buckskin Trace Unit 45
- 152 Canter Way Unit 37
- 104 Buckskin Trace Unit 44
- 125 Saddle Lake Dr
- 148 Canter Way
- 121 Saddle Lake Dr Unit 43
- 116 Buckskin Trace
- 109 Buckskin Trace Unit 49
- 251 Oakwood Ln
- 105 Buckskin Trace
- 113 Buckskin Trace Unit 48
- 144 Canter Way Unit 35A
- 111 Saddle Lake Dr
- 130 Saddle Lake Dr Unit 19
- 124 Saddle Lake Dr Unit 18
- 120 Saddle Lake Dr
