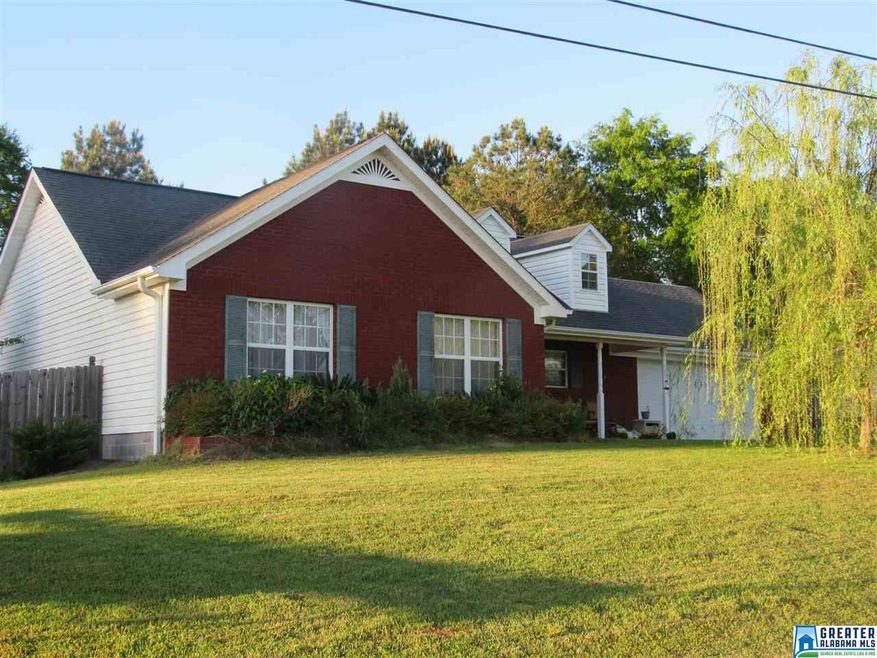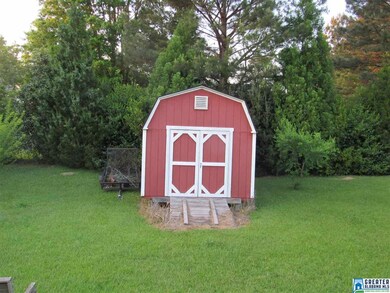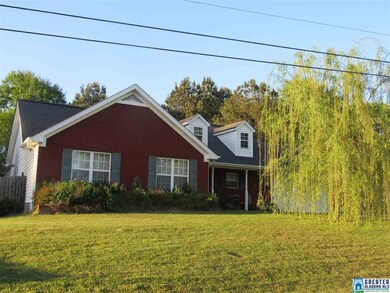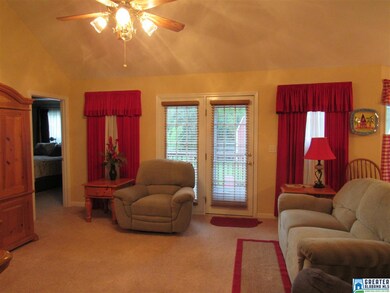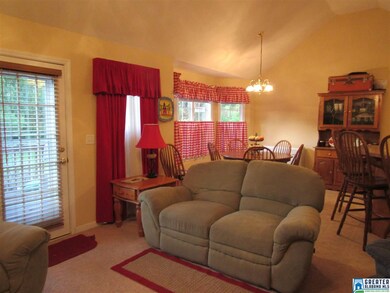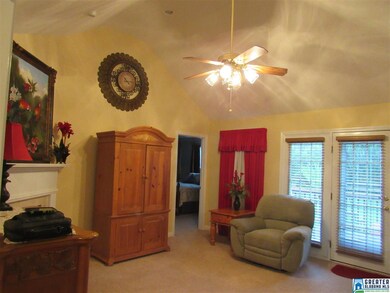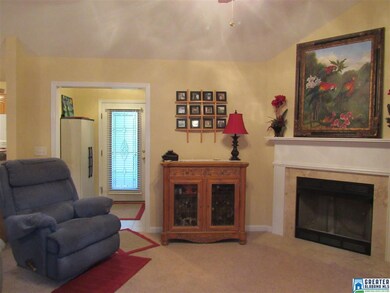
160 Cassy Cir Jemison, AL 35085
About This Home
As of March 2021Very lovely home in a great neighborhood centrally located between Jemison and Thorsby with lots of conveniences nearby. You will certainly LOVE the open floor plan of this three bedroom, 2 bath HOME that allows you to view the GreatRoom, Dining Room, Kitchen and Breakfast Bar as you enter from the foyer. The cathedral ceiling and corner Fireplace in the GreatRoom add to the enjoyment of the space. The Master Bedroom has a vaulted tray ceiling and walk-in closet and Master Bath has double vanities, a garden tub and separate shower. The Guest Bedrooms offer good space as well as the Guest Bath. Walk-in Laundry Room. The backyard is particularly nice with the numerous rose bushes and other landscaping that creates privacy within the fenced area. There are fruitbearing pear, apple and plum trees as well. The spacious storage building in the backyard is a perfect size for your lawn mower, garden equipment and you can even park your four wheeler inside if needed. Two car attached garage.
Home Details
Home Type
Single Family
Est. Annual Taxes
$758
Year Built
2005
Lot Details
0
Parking
2
Listing Details
- Class: RESIDENTIAL
- Living Area: 1387
- Legal Description: Lot 25 Binghams ADD to Town of Jemison S 25 T 23 R13
- List Price per Sq Ft: 95.82
- Number Levels: 1-Story
- Property Type: Single Family
- Termite Company Name: American Pest Control
- Termite Contract: Yes
- Year Built Description: Existing
- Special Features: None
- Property Sub Type: Detached
- Year Built: 2005
Interior Features
- Interior Amenities: Split Bedroom
- Fireplace Details: Gas Starter
- Fireplace Location: Great Room (FIREPL)
- Fireplace Type: Gas (FIREPL)
- Floors: Carpet, Tile Floor
- Number Fireplaces: 1
- Bedroom/Bathroom Features: Garden Tub, Separate Shower, Separate Vanities, Split Bedrooms, Tub/Shower Combo, Walk-In Closets
- Bedrooms: 3
- Full Bathrooms: 2
- Total Bathrooms: 2
- Concatenated Rooms: |GreatRoom1|DiningRoom1|Kitchen1|MasterBR1|MasterBath1|Bedroom1|Bedroom1|FullBath1|Laundry1|
- Room 1: Great Room, On Level: 1
- Room 2: Dining Room, On Level: 1
- Room 3: Kitchen, On Level: 1
- Room 4: Master Bedroom, On Level: 1
- Room 5: Master Bath, On Level: 1
- Room 6: Bedroom, On Level: 1
- Room 7: Bedroom, On Level: 1
- Room 8: Full Bath, On Level: 1
- Room 9: Laundry, On Level: 1
- Rooms Level 1: Bedroom (LVL 1), Dining Room (LVL 1), Full Bath (LVL 1), Great Room (LVL 1), Kitchen (LVL 1), Laundry (LVL 1), Master Bath (LVL 1), Master Bedroom (LVL 1)
- Kitchen Countertops: Laminate
- Kitchen Equipment: Dishwasher Built-In, Oven-Electric, Refrigerator, Stove-Electric
- Laundry: Yes
- Laundry Dryer Hookup: Dryer-Electric
- Laundry Features: Washer Hookup
- Laundry Location: Laundry (MLVL)
- Laundry Space: Room
- Attic: Yes
- Attic Type: Pull-Down
- Main Level Sq Ft: 1387
Exterior Features
- Construction: Siding-Vinyl
- Decks: Yes
- Decks Type: Open (DECK)
- Exterior Features: Fenced Yard, Fireplace, Storage Building, Porch
- Foundation: Slab
- Water Heater: Electric (WTRHTR)
Garage/Parking
- Garage Entry Location: Front
- Number Garage Spaces Main Lvl: 2
- Number Total Garage Spaces: 2
- Parking Features: Attached, Parking (MLVL)
Utilities
- Heating: Heat Pump (HEAT)
- Cooling: Heat Pump (COOL)
- Sewer/Septic System: Septic
- Underground Utils: Yes
- Water: Public Water
Schools
- Elementary School: JEMISON
- Middle School: JEMISON
- High School: JEMISON
Lot Info
- Assessor Parcel Number: 140607253002001026
Tax Info
- Tax District: JEMISON
Ownership History
Purchase Details
Home Financials for this Owner
Home Financials are based on the most recent Mortgage that was taken out on this home.Purchase Details
Home Financials for this Owner
Home Financials are based on the most recent Mortgage that was taken out on this home.Purchase Details
Similar Homes in the area
Home Values in the Area
Average Home Value in this Area
Purchase History
| Date | Type | Sale Price | Title Company |
|---|---|---|---|
| Warranty Deed | $167,000 | None Available | |
| Warranty Deed | $127,800 | None Available | |
| Warranty Deed | $125,025 | None Available |
Mortgage History
| Date | Status | Loan Amount | Loan Type |
|---|---|---|---|
| Open | $158,650 | New Conventional | |
| Previous Owner | $130,547 | VA | |
| Previous Owner | $116,757 | VA |
Property History
| Date | Event | Price | Change | Sq Ft Price |
|---|---|---|---|---|
| 03/05/2021 03/05/21 | Sold | $167,000 | +4.4% | $120 / Sq Ft |
| 01/10/2021 01/10/21 | For Sale | $160,000 | +25.2% | $115 / Sq Ft |
| 06/17/2016 06/17/16 | Sold | $127,800 | -3.8% | $92 / Sq Ft |
| 05/08/2016 05/08/16 | Pending | -- | -- | -- |
| 04/29/2016 04/29/16 | For Sale | $132,900 | -- | $96 / Sq Ft |
Tax History Compared to Growth
Tax History
| Year | Tax Paid | Tax Assessment Tax Assessment Total Assessment is a certain percentage of the fair market value that is determined by local assessors to be the total taxable value of land and additions on the property. | Land | Improvement |
|---|---|---|---|---|
| 2024 | $758 | $36,220 | $6,000 | $30,220 |
| 2023 | $758 | $34,180 | $3,500 | $30,680 |
| 2022 | $1,213 | $12,750 | $1,750 | $11,000 |
| 2021 | $343 | $13,420 | $1,750 | $11,670 |
| 2020 | $449 | $24,940 | $3,500 | $21,440 |
| 2019 | $446 | $24,760 | $3,500 | $21,260 |
| 2018 | $0 | $26,040 | $0 | $0 |
| 2017 | $1,138 | $0 | $0 | $0 |
| 2016 | $1,138 | $0 | $0 | $0 |
| 2015 | $539 | $0 | $0 | $0 |
| 2013 | $539 | $13,260 | $0 | $0 |
Agents Affiliated with this Home
-
C
Seller's Agent in 2021
Crystal Westbrook
Keller Williams Metro North
(205) 837-0807
1 in this area
20 Total Sales
-

Buyer's Agent in 2021
Jamie Fallin
RealtySouth
(256) 338-3922
4 in this area
78 Total Sales
-

Seller's Agent in 2016
Debra Hubbard
RealtySouth - Chilton II
(205) 294-1153
27 in this area
213 Total Sales
Map
Source: Greater Alabama MLS
MLS Number: 748694
APN: 0607253002001026
- 23154 Us Highway 31
- 0 County Road 71 Unit 477105
- Lot 5 County Road 70 Unit 5
- Lot 4 County Road 70 Unit 4
- Lot 7 County Road 70 Unit 7
- Lot 25 County Road 70 Unit 25
- Lot 6 County Road 70 Unit 6
- Lot 8 County Road 70 Unit 8
- Lot 9 County Road 70 Unit 9
- Lot 10 County Road 70 Unit 10
- Lot 11 County Road 70 Unit 11
- Lot 12 County Road 70 Unit 12
- Lot 13 County Road 70 Unit 13
- Lot 14 County Road 70 Unit 14
- Lot 21 County Road 70 Unit 21
- Lot 22 County Road 70 Unit 22
- Lot 24 County Road 70 Unit 24
- 175 County Road 70
- 0 Martin St Unit 1 21423969
- 445 Martin St
