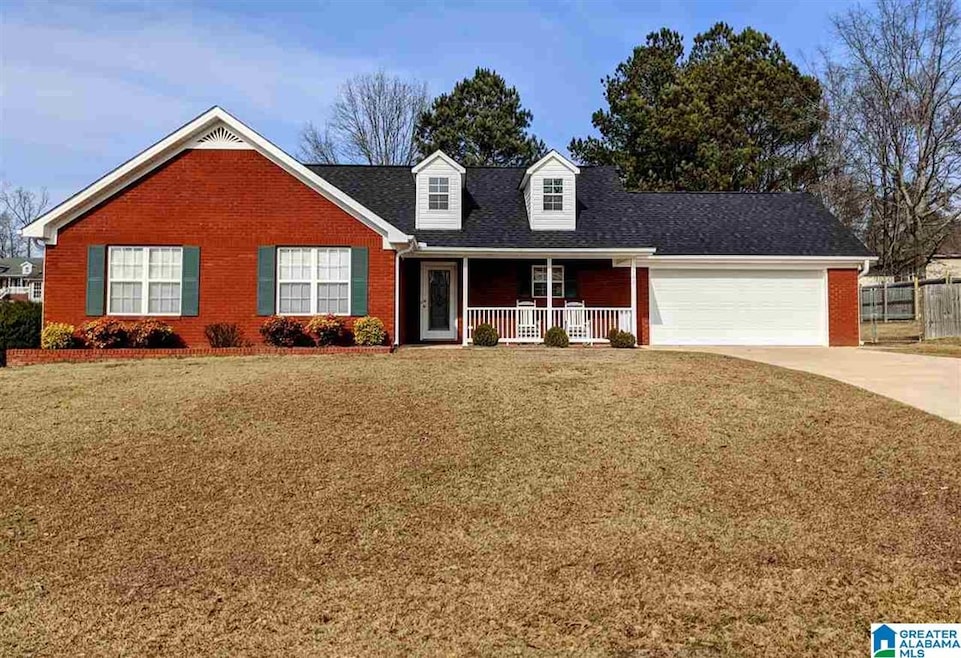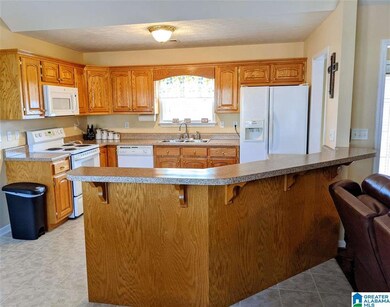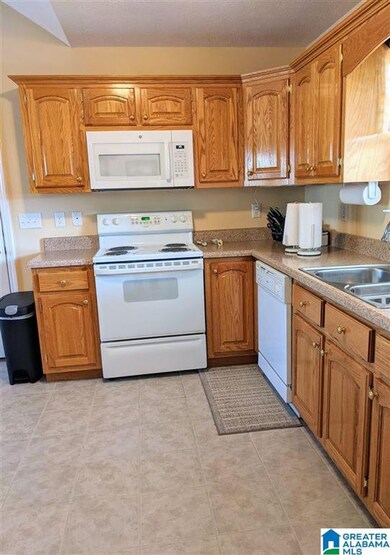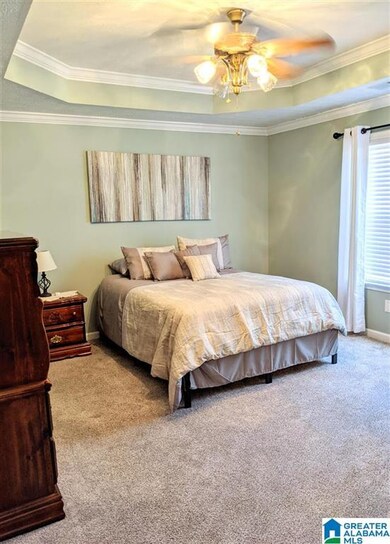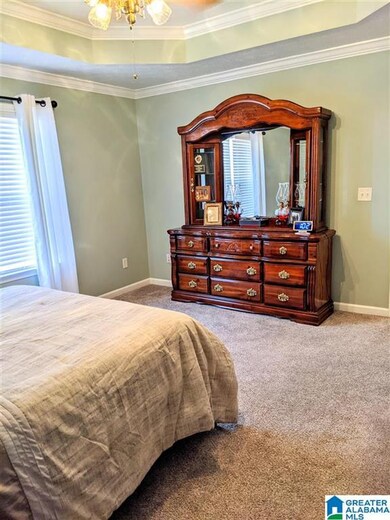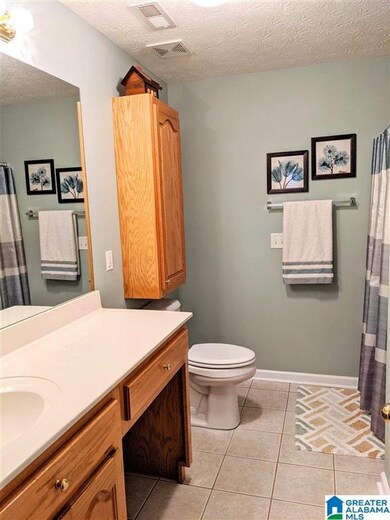
160 Cassy Cir Jemison, AL 35085
Highlights
- Covered Deck
- Cathedral Ceiling
- Attic
- Outdoor Fireplace
- Hydromassage or Jetted Bathtub
- Screened Porch
About This Home
As of March 2021THIS IS A MUST SEE! Fantastic one-level home located in a quiet established neighborhood. 3 bed/2 bath home has been well maintained and comes with numerous updates including (2016) added back deck, screened porch, lean-to on shed, new gas logs, new blinds throughout (2017) engineered hardwoods (2019) new heat and air unit (2020) new carpet, new built-in microwave, new roof on on home and storage building. The fenced in back yard also offers ample space and privacy. Be sure and schedule your appointment before it's gone!
Home Details
Home Type
- Single Family
Est. Annual Taxes
- $446
Year Built
- Built in 2005
Lot Details
- 0.35 Acre Lot
- Fenced Yard
Parking
- 2 Car Attached Garage
- Garage on Main Level
- Front Facing Garage
- Driveway
Home Design
- Brick Exterior Construction
- Slab Foundation
Interior Spaces
- 1,387 Sq Ft Home
- 1-Story Property
- Cathedral Ceiling
- Ventless Fireplace
- Self Contained Fireplace Unit Or Insert
- Stone Fireplace
- Gas Fireplace
- Window Treatments
- Bay Window
- Great Room with Fireplace
- Dining Room
- Screened Porch
- Pull Down Stairs to Attic
Kitchen
- Electric Oven
- Electric Cooktop
- Stove
- Built-In Microwave
- Dishwasher
- Laminate Countertops
Flooring
- Carpet
- Laminate
- Tile
Bedrooms and Bathrooms
- 3 Bedrooms
- Walk-In Closet
- 2 Full Bathrooms
- Hydromassage or Jetted Bathtub
- Bathtub and Shower Combination in Primary Bathroom
- Garden Bath
- Separate Shower
- Linen Closet In Bathroom
Laundry
- Laundry Room
- Laundry on main level
- Washer and Electric Dryer Hookup
Outdoor Features
- Covered Deck
- Screened Deck
- Patio
- Outdoor Fireplace
Schools
- Jemison Elementary And Middle School
- Jemison High School
Utilities
- Forced Air Heating and Cooling System
- Heat Pump System
- Electric Water Heater
- Septic Tank
Community Details
- $19 Other Monthly Fees
Listing and Financial Details
- Visit Down Payment Resource Website
- Assessor Parcel Number 06-07-25-3-002-001.026
Ownership History
Purchase Details
Home Financials for this Owner
Home Financials are based on the most recent Mortgage that was taken out on this home.Purchase Details
Home Financials for this Owner
Home Financials are based on the most recent Mortgage that was taken out on this home.Purchase Details
Similar Homes in the area
Home Values in the Area
Average Home Value in this Area
Purchase History
| Date | Type | Sale Price | Title Company |
|---|---|---|---|
| Warranty Deed | $167,000 | None Available | |
| Warranty Deed | $127,800 | None Available | |
| Warranty Deed | $125,025 | None Available |
Mortgage History
| Date | Status | Loan Amount | Loan Type |
|---|---|---|---|
| Open | $158,650 | New Conventional | |
| Previous Owner | $130,547 | VA | |
| Previous Owner | $116,757 | VA |
Property History
| Date | Event | Price | Change | Sq Ft Price |
|---|---|---|---|---|
| 03/05/2021 03/05/21 | Sold | $167,000 | +4.4% | $120 / Sq Ft |
| 01/10/2021 01/10/21 | For Sale | $160,000 | +25.2% | $115 / Sq Ft |
| 06/17/2016 06/17/16 | Sold | $127,800 | -3.8% | $92 / Sq Ft |
| 05/08/2016 05/08/16 | Pending | -- | -- | -- |
| 04/29/2016 04/29/16 | For Sale | $132,900 | -- | $96 / Sq Ft |
Tax History Compared to Growth
Tax History
| Year | Tax Paid | Tax Assessment Tax Assessment Total Assessment is a certain percentage of the fair market value that is determined by local assessors to be the total taxable value of land and additions on the property. | Land | Improvement |
|---|---|---|---|---|
| 2024 | $758 | $36,220 | $6,000 | $30,220 |
| 2023 | $758 | $34,180 | $3,500 | $30,680 |
| 2022 | $1,213 | $12,750 | $1,750 | $11,000 |
| 2021 | $343 | $13,420 | $1,750 | $11,670 |
| 2020 | $449 | $24,940 | $3,500 | $21,440 |
| 2019 | $446 | $24,760 | $3,500 | $21,260 |
| 2018 | $0 | $26,040 | $0 | $0 |
| 2017 | $1,138 | $0 | $0 | $0 |
| 2016 | $1,138 | $0 | $0 | $0 |
| 2015 | $539 | $0 | $0 | $0 |
| 2013 | $539 | $13,260 | $0 | $0 |
Agents Affiliated with this Home
-
Crystal Westbrook
C
Seller's Agent in 2021
Crystal Westbrook
Keller Williams Metro North
(205) 837-0807
1 in this area
21 Total Sales
-
Jamie Fallin

Buyer's Agent in 2021
Jamie Fallin
RealtySouth
(256) 338-3922
4 in this area
78 Total Sales
-
Debra Hubbard

Seller's Agent in 2016
Debra Hubbard
RealtySouth - Chilton II
(205) 294-1153
27 in this area
214 Total Sales
Map
Source: Greater Alabama MLS
MLS Number: 1273931
APN: 0607253002001026
- 23154 Us Highway 31
- 0 County Road 71 Unit 477105
- Lot 5 County Road 70 Unit 5
- Lot 4 County Road 70 Unit 4
- Lot 7 County Road 70 Unit 7
- Lot 25 County Road 70 Unit 25
- Lot 6 County Road 70 Unit 6
- Lot 8 County Road 70 Unit 8
- Lot 9 County Road 70 Unit 9
- Lot 10 County Road 70 Unit 10
- Lot 11 County Road 70 Unit 11
- Lot 12 County Road 70 Unit 12
- Lot 13 County Road 70 Unit 13
- Lot 14 County Road 70 Unit 14
- Lot 21 County Road 70 Unit 21
- Lot 22 County Road 70 Unit 22
- Lot 24 County Road 70 Unit 24
- 445 Martin St
- 53 County Road 1072
- 9524 County Road 42
