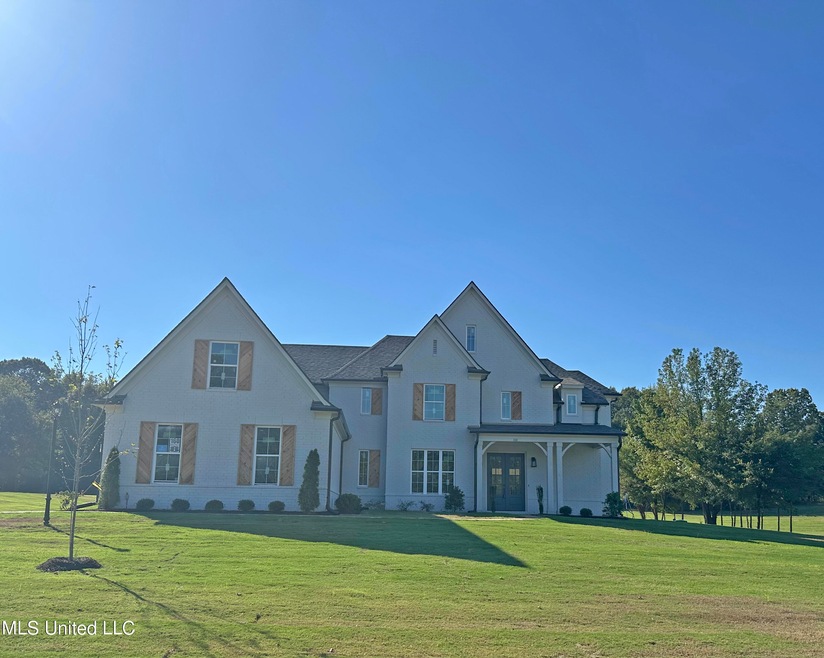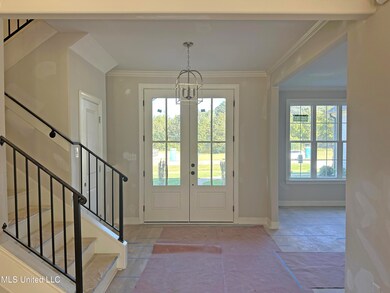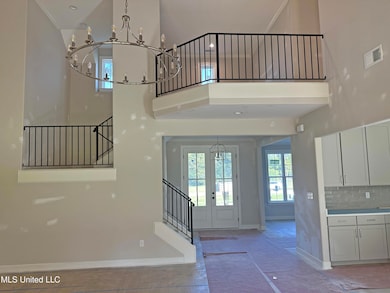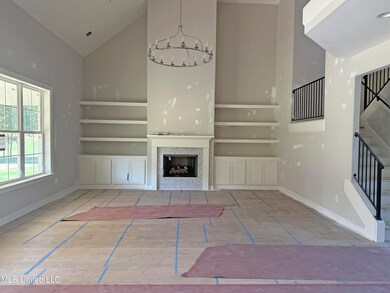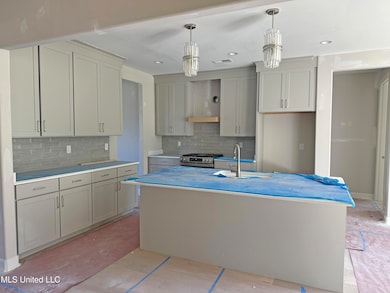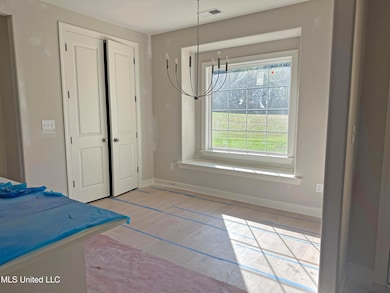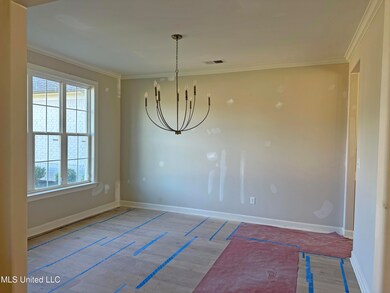160 Cedar Crest Cove Byhalia, MS 38611
Estimated payment $3,793/month
Highlights
- New Construction
- Freestanding Bathtub
- Traditional Architecture
- Open Floorplan
- Vaulted Ceiling
- Outdoor Fireplace
About This Home
Welcome to the Landry plan at 160 Cedar Crest Cove in Byhalia. This home features soaring ceilings, abundant natural light, and open living areas designed with both elegance and function. The great room includes a cozy fireplace with built-in cabinetry, while the large kitchen island overlooks the great room for seamless entertaining. A formal dining room and large pantry add convenience and style. The kitchen is finished with tall Fog Gray cabinetry, Overhead vent, designer counters, custom back splash. Sleek pewter accents and beautiful upgraded lighting fixtures. The main level includes the private primary suite with a spa-inspired bath featuring dual vanities and a walk-through shower, plus a secondary bedroom with access to a full bath, and a half bath for guests. Upstairs, discover three additional bedrooms, a loft, and a full bath, offering versatile living options. Everyday convenience is enhanced by a huge laundry room with freezer space and a drop zone. Step outside to a covered outdoor living area overlooking a large estate homesite. Cedar Crest provides country charm just minutes from Collierville — without Collierville prices. Move in by the holidays — hurry in today, just a few homes left. Don't miss your chance to live in Cedar Crest!
Home Details
Home Type
- Single Family
Year Built
- Built in 2025 | New Construction
Lot Details
- 1.85 Acre Lot
- Zoning described as General Residential
HOA Fees
- $25 Monthly HOA Fees
Parking
- 3 Car Attached Garage
- Side Facing Garage
- Garage Door Opener
Home Design
- Traditional Architecture
- Brick Exterior Construction
- Slab Foundation
- Architectural Shingle Roof
- HardiePlank Type
Interior Spaces
- 3,210 Sq Ft Home
- 2-Story Property
- Open Floorplan
- Built-In Features
- Crown Molding
- Coffered Ceiling
- Tray Ceiling
- Vaulted Ceiling
- Ceiling Fan
- Ventless Fireplace
- Gas Fireplace
- Double Pane Windows
- Vinyl Clad Windows
- Double Door Entry
- Great Room with Fireplace
- Breakfast Room
Kitchen
- Gas Range
- Range Hood
- Microwave
- Dishwasher
- Stainless Steel Appliances
- Kitchen Island
- Quartz Countertops
- Disposal
Flooring
- Wood
- Carpet
- Tile
Bedrooms and Bathrooms
- 5 Bedrooms
- Primary Bedroom on Main
- Split Bedroom Floorplan
- Walk-In Closet
- 3 Full Bathrooms
- Double Vanity
- Freestanding Bathtub
- Soaking Tub
- Multiple Shower Heads
- Separate Shower
Laundry
- Laundry Room
- Laundry on main level
- Sink Near Laundry
- Washer and Electric Dryer Hookup
Home Security
- Home Security System
- Fire and Smoke Detector
Outdoor Features
- Outdoor Fireplace
- Porch
Schools
- Byhalia Elementary And Middle School
- Byhalia High School
Utilities
- Cooling System Powered By Gas
- Central Heating and Cooling System
- Heating System Uses Natural Gas
- Natural Gas Connected
- Gas Water Heater
- Septic Tank
Community Details
- Association fees include management
- Cedar Crest Subdivision
- The community has rules related to covenants, conditions, and restrictions
Listing and Financial Details
- Assessor Parcel Number Unassigned
Map
Home Values in the Area
Average Home Value in this Area
Property History
| Date | Event | Price | List to Sale | Price per Sq Ft |
|---|---|---|---|---|
| 10/29/2025 10/29/25 | Pending | -- | -- | -- |
| 04/10/2025 04/10/25 | For Sale | $599,900 | -- | $187 / Sq Ft |
Source: MLS United
MLS Number: 4109666
- 115 Cedar Crest Cove
- 314 Cedar Crest Cove
- 252 Cedar Crest Cove
- 276 Cedar Crest Cove
- 303 Cedar Crest Cove
- 20 Surrey Loop
- 0 Rd 309 Byhalia Rd Unit 4122141
- 0 Rd 309 Byhalia Rd Unit 25-2790
- 0 Desoto Rd
- 7216 Belle Manor Dr
- 0 Goodman Rd Unit 10171314
- 105 Jesse Dr
- 112 Farley Rd
- 120 Farley Rd
- 42 Farley Rd
- 236 Farley Rd
- 154 Jesse Dr
- 6901 Cataloochee Cove
- 20 James Black Rd
- 6163 County Line Rd
