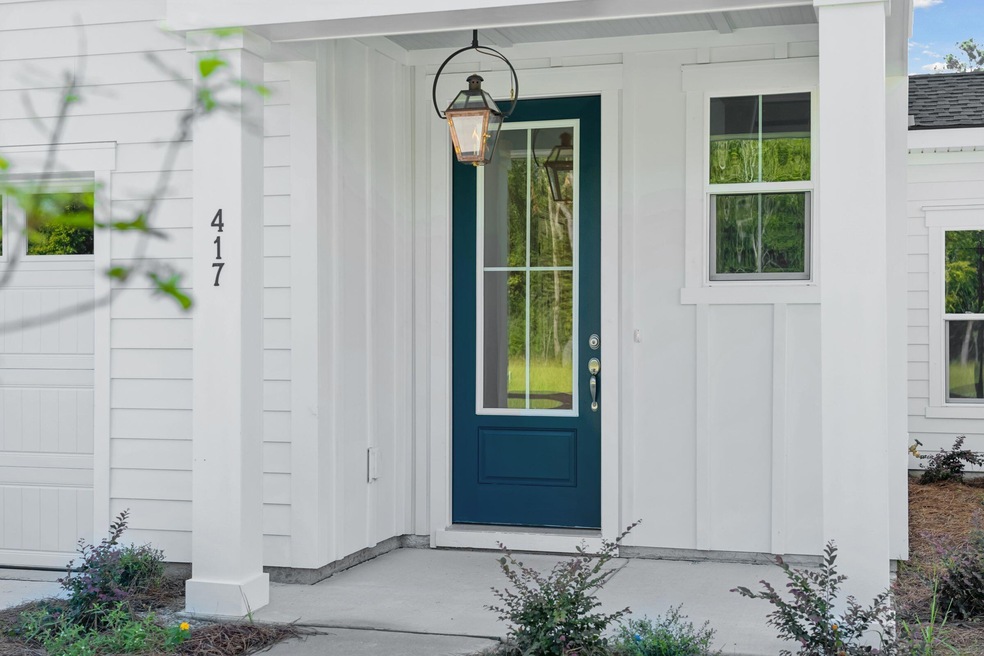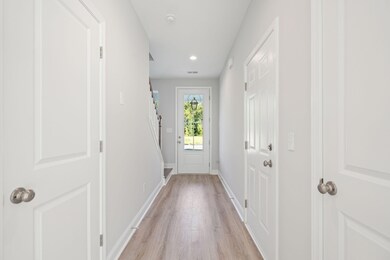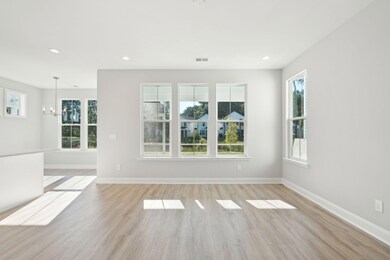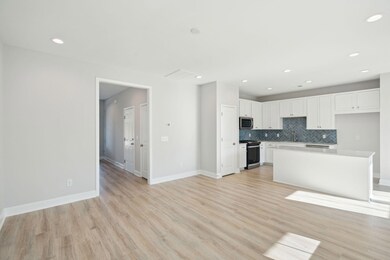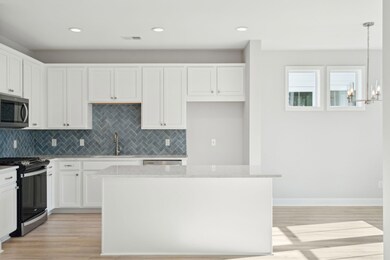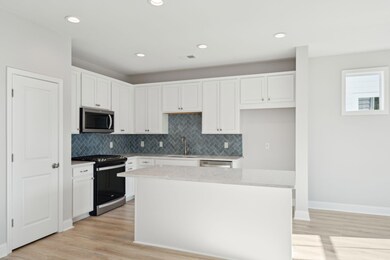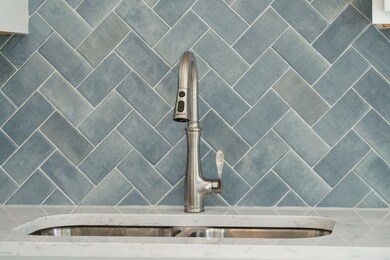160 Claret Cup Way Charleston, SC 29414
Grand Oaks NeighborhoodEstimated payment $2,754/month
Highlights
- High Ceiling
- Great Room
- Front Porch
- Drayton Hall Elementary School Rated A-
- Balcony
- 1 Car Attached Garage
About This Home
Estimated completion for this home is October 2026. Still time to visit our Design Studio to make your own selections! The Wilkinson leaves an impression around every corner with a bright foyer, opening to the spacious great room and casual dining area with rear yard access. The well-appointed kitchen is complete with a large center island with breakfast bar, wraparound counter and cabinet space, and roomy pantry. Enhancing the marvelous primary bedroom suite are a king-size walk-in closet with additional storage, and splendid primary bath with large luxe shower, linen storage, and private water closet. Secondary bedrooms feature ample closets and shared hall bath with linen storage. Extra highlights include a convenient powder room, centrally located laundry, and Exterior Storage Shed.
Home Details
Home Type
- Single Family
Year Built
- Built in 2025
Lot Details
- 4,792 Sq Ft Lot
- Development of land is proposed phase
HOA Fees
- $70 Monthly HOA Fees
Parking
- 1 Car Attached Garage
- Garage Door Opener
Home Design
- Slab Foundation
- Architectural Shingle Roof
Interior Spaces
- 1,540 Sq Ft Home
- 2-Story Property
- Tray Ceiling
- Smooth Ceilings
- High Ceiling
- Entrance Foyer
- Great Room
- Laundry Room
Kitchen
- Electric Range
- Microwave
- Dishwasher
- ENERGY STAR Qualified Appliances
- Kitchen Island
- Disposal
Flooring
- Carpet
- Laminate
- Ceramic Tile
Bedrooms and Bathrooms
- 3 Bedrooms
- Dual Closets
- Walk-In Closet
Outdoor Features
- Balcony
- Front Porch
- Stoop
Schools
- Drayton Hall Elementary School
- C E Williams Middle School
- West Ashley High School
Utilities
- Central Air
- Heating System Uses Natural Gas
- Tankless Water Heater
Listing and Financial Details
- Home warranty included in the sale of the property
Community Details
Overview
- Built by Toll Brothers
- Verdier Pointe Subdivision
Recreation
- Trails
Map
Home Values in the Area
Average Home Value in this Area
Property History
| Date | Event | Price | List to Sale | Price per Sq Ft | Prior Sale |
|---|---|---|---|---|---|
| 08/25/2025 08/25/25 | Sold | $428,000 | 0.0% | $278 / Sq Ft | View Prior Sale |
| 08/25/2025 08/25/25 | For Sale | $428,000 | 0.0% | $278 / Sq Ft | |
| 08/20/2025 08/20/25 | Off Market | $428,000 | -- | -- | |
| 08/07/2025 08/07/25 | Pending | -- | -- | -- | |
| 08/07/2025 08/07/25 | For Sale | $428,000 | -- | $278 / Sq Ft |
Source: CHS Regional MLS
MLS Number: 25022772
- 435 Queenview Ln
- 444 Queenview Ln
- 152 Claret Cup Way
- 154 Claret Cup Way
- 147 Claret Cup Way
- 137 Claret Cup Way
- 179 Claret Cup Way
- 153 Claret Cup Way
- 458 Queenview Ln
- 456 Queenview Ln
- 450 Queenview Ln
- 332 Spindlewood Way
- 448 Queenview Ln
- 442 Queenview Ln
- 180 Claret Cup Way
- 182 Claret Cup Way
- 433 Queenview Ln
- 183 Claret Cup Way
- 184 Claret Cup Way
- 429 Queenview Ln
