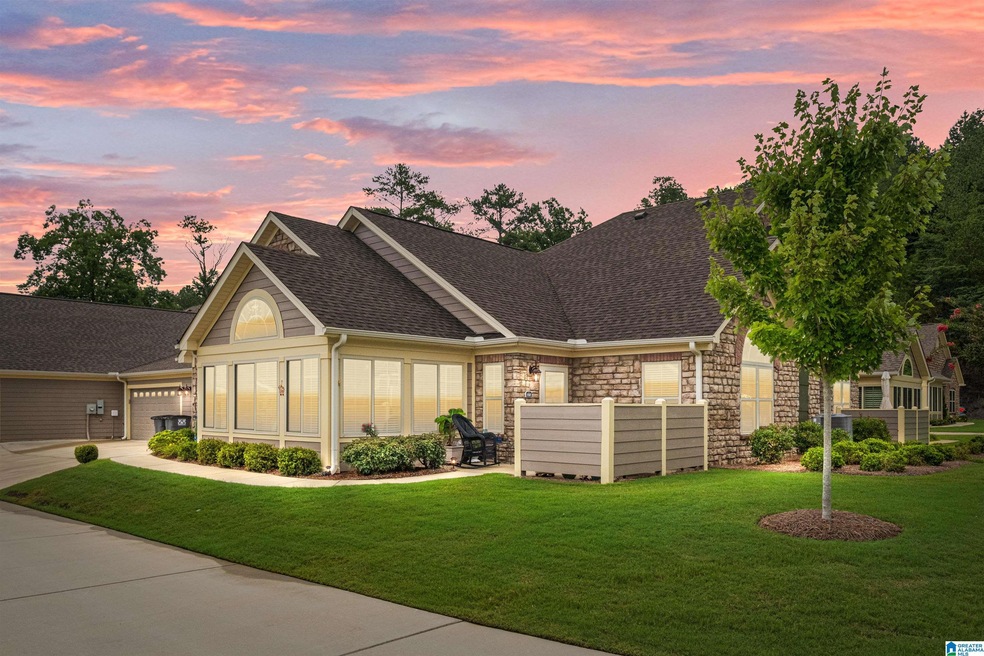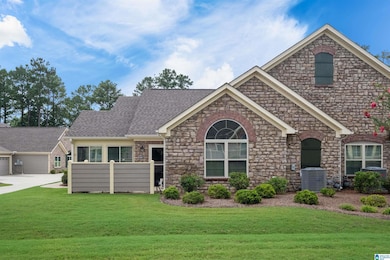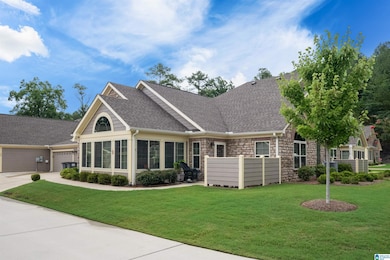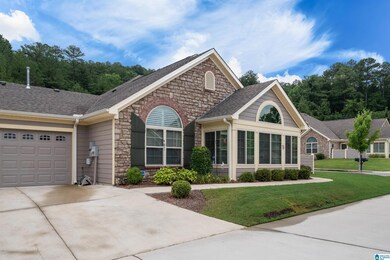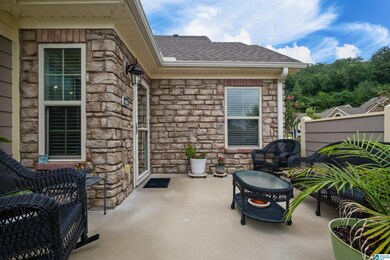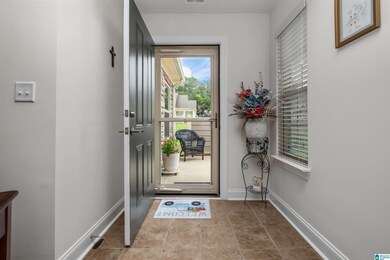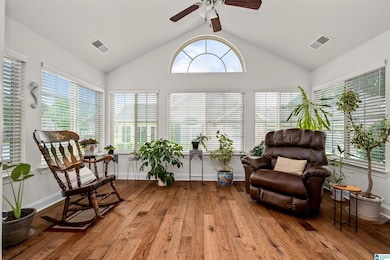
160 Cornerstone Ct Unit 160 Bessemer, AL 35022
Sand Ridge NeighborhoodHighlights
- In Ground Pool
- Cathedral Ceiling
- Attic
- Clubhouse
- Wood Flooring
- Great Room
About This Home
As of September 2024Welcome to your dream home in the prestigious Robert Trent Golf Community! This charming 2-bedroom, 2-bathroom ranch villa condo combines elegance and comfort with its European country-style exterior. Nestled in a prime location just down the road from Ross Bridge and the convenient Publix shopping center, this condo offers the perfect blend of tranquility and accessibility. Step inside to an expansive open floor plan with high vaulted ceilings, a large gourmet kitchen with ample counter space and cabinets, and split bedrooms each with their own private bath. The stunning sunroom, flooded with natural light, is perfect for watching golfers tee off or simply relaxing and enjoying the beautiful scenery. Exclusive community amenities include a clubhouse, state-of-the-art fitness center, and a sparkling pool. With its prime location, luxurious features, and outstanding community amenities, this condo offers the perfect setting for a sophisticated and carefree lifestyle.
Property Details
Home Type
- Condominium
Est. Annual Taxes
- $1,891
Year Built
- Built in 2020
HOA Fees
- $442 Monthly HOA Fees
Parking
- 2 Car Attached Garage
- Garage on Main Level
- Side Facing Garage
- Driveway
Home Design
- Slab Foundation
- HardiePlank Siding
Interior Spaces
- 1,702 Sq Ft Home
- 1-Story Property
- Smooth Ceilings
- Cathedral Ceiling
- Stone Fireplace
- Gas Fireplace
- Great Room
- Den with Fireplace
- Pull Down Stairs to Attic
Kitchen
- Electric Oven
- Built-In Microwave
- Dishwasher
- Stainless Steel Appliances
- Stone Countertops
- Disposal
Flooring
- Wood
- Tile
Bedrooms and Bathrooms
- 2 Bedrooms
- Split Bedroom Floorplan
- Walk-In Closet
- 2 Full Bathrooms
- Split Vanities
- Bathtub and Shower Combination in Primary Bathroom
- Separate Shower
- Linen Closet In Bathroom
Laundry
- Laundry Room
- Laundry on main level
- Washer and Electric Dryer Hookup
Pool
- In Ground Pool
- Fence Around Pool
Outdoor Features
- Patio
Schools
- Wenonah Elementary And Middle School
- Wenonah High School
Utilities
- Central Heating and Cooling System
- Heating System Uses Gas
- Underground Utilities
- Electric Water Heater
Listing and Financial Details
- Visit Down Payment Resource Website
- Assessor Parcel Number 39-00-06-1-001-019.357
Community Details
Overview
- Association fees include garbage collection, common grounds mntc, pest control, sewage service, water, personal lawn care
Amenities
- Clubhouse
Recreation
- Community Pool
Ownership History
Purchase Details
Purchase Details
Home Financials for this Owner
Home Financials are based on the most recent Mortgage that was taken out on this home.Purchase Details
Home Financials for this Owner
Home Financials are based on the most recent Mortgage that was taken out on this home.Map
Similar Home in Bessemer, AL
Home Values in the Area
Average Home Value in this Area
Purchase History
| Date | Type | Sale Price | Title Company |
|---|---|---|---|
| Warranty Deed | $279,500 | None Listed On Document | |
| Warranty Deed | $351,000 | None Listed On Document | |
| Warranty Deed | $335,000 | -- |
Mortgage History
| Date | Status | Loan Amount | Loan Type |
|---|---|---|---|
| Previous Owner | $315,900 | New Conventional | |
| Previous Owner | $187,000 | New Conventional |
Property History
| Date | Event | Price | Change | Sq Ft Price |
|---|---|---|---|---|
| 09/03/2024 09/03/24 | Sold | $351,000 | -1.9% | $206 / Sq Ft |
| 07/30/2024 07/30/24 | For Sale | $357,900 | +6.8% | $210 / Sq Ft |
| 06/28/2023 06/28/23 | Sold | $335,000 | -2.9% | $197 / Sq Ft |
| 04/28/2023 04/28/23 | For Sale | $345,000 | +40.1% | $203 / Sq Ft |
| 06/25/2019 06/25/19 | Sold | $246,304 | 0.0% | $143 / Sq Ft |
| 11/08/2018 11/08/18 | Pending | -- | -- | -- |
| 11/01/2018 11/01/18 | For Sale | $246,304 | -- | $143 / Sq Ft |
Tax History
| Year | Tax Paid | Tax Assessment Tax Assessment Total Assessment is a certain percentage of the fair market value that is determined by local assessors to be the total taxable value of land and additions on the property. | Land | Improvement |
|---|---|---|---|---|
| 2024 | $2,292 | $32,600 | -- | $32,600 |
| 2022 | $1,892 | $20,810 | $0 | $20,810 |
| 2021 | $1,677 | $20,810 | $0 | $20,810 |
| 2020 | $1,687 | $20,810 | $0 | $20,810 |
Source: Greater Alabama MLS
MLS Number: 21392890
APN: 39-00-06-1-001-019.357
- 138 Cornerstone Ct
- 421 Sunbelt Dr
- 2940 Shannon Wenonah Rd Unit 201163/1378
- 3970 Sydney Dr
- 1400 Pettyjohn Rd
- 3931 Sydney Dr
- 3905 Sydney Dr
- 1233 Mays Village Rd
- 2263 Chalybe Trail
- 2158 Samuel Pass
- 2125 Chalybe Dr
- 3575 Marc Ave
- 2138 Chalybe Dr
- 2202 Samuel Pass
- 2246 Samuel Pass
- 2051 Chalybe Way
- 336 Kingston Cir
- 209 Melbourne Cir Unit 320
- 2000 Melbourne Cir Unit 327
- 114 Melbourne Cir Unit 330
