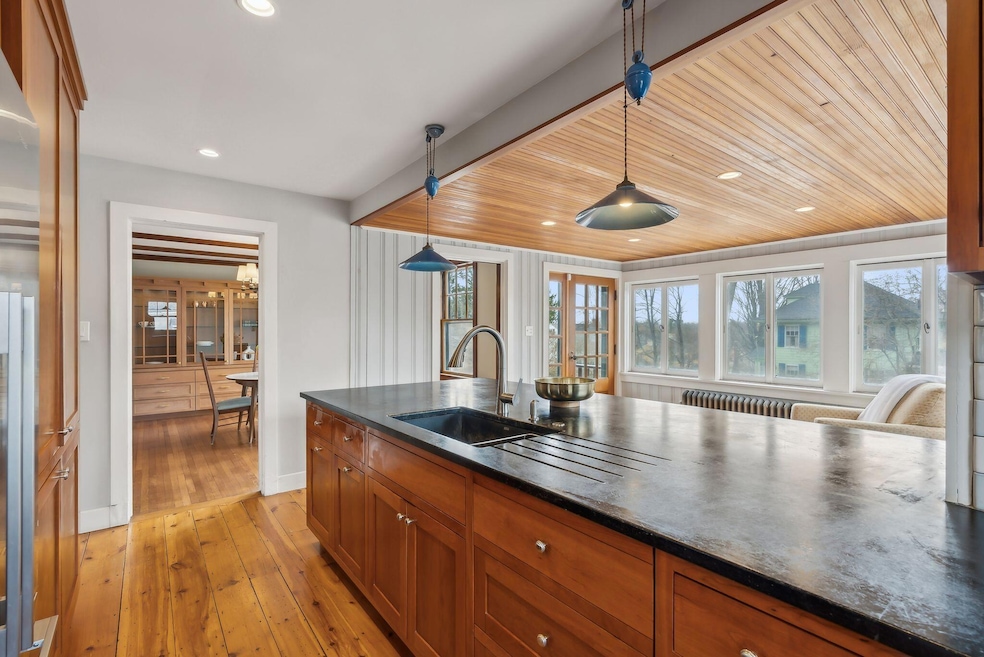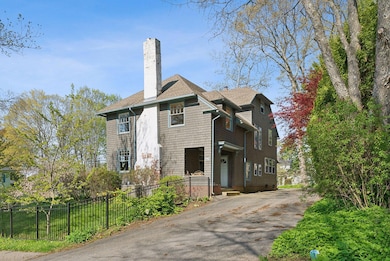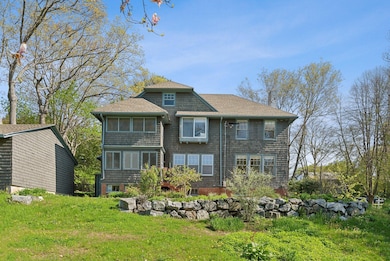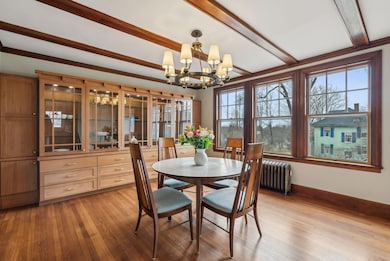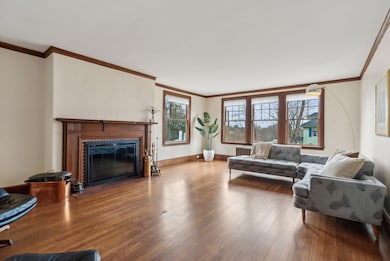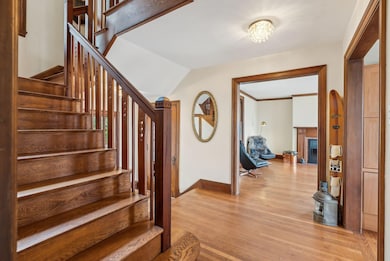160 Craigie St Portland, ME 04102
Rosemont NeighborhoodEstimated payment $9,488/month
Highlights
- 0.36 Acre Lot
- Property is near public transit
- Attic
- Fireplace in Bedroom
- Wood Flooring
- Bonus Room
About This Home
Welcome to 160 Craigie Street—where history, style, and location converge in one unforgettable home. Designed by architect John Calvin Stevens, this residence showcases timeless craftsmanship alongside thoughtful, contemporary updates. Situated on a rare double lot, it stands out as a true gem in one of Portland's most desirable neighborhoods.
A gracious exterior, framed by mature landscaping and a fully fenced yard, offers both exceptional curb appeal and privacy. Inside, original architectural details—trim, built-ins, and a wood-burning fireplace—pay homage to the home's storied past, while recent enhancements ensure modern comfort and convenience. The flow of the home is effortlessly livable, balancing quiet moments with space to entertain.
The kitchen is a focal point, featuring soapstone countertops, custom cabinetry, and a smart, intuitive layout ideal for both everyday living and hosting guests. Upstairs, the expansive primary suite serves as a peaceful retreat, complete with a spa-inspired bath including a steam shower, double vanities, and a generous walk-in closet.
In need of flexible space? This home offers it in abundance. With three spacious bedrooms, two additional cozy bedrooms or bonus spaces, and a large basement with a half bath, there's room to grow and adapt to your needs. Additional highlights include two fireplaces, custom built-ins, and a highly walkable location close to Portland's top dining, schools, trails, and more.
Architecturally significant yet warm and inviting, this is more than a house—it's a forever home in the heart of it all.
Home Details
Home Type
- Single Family
Est. Annual Taxes
- $12,777
Year Built
- Built in 1921
Lot Details
- 0.36 Acre Lot
- Fenced
- Property is zoned RN-1
Parking
- 2 Car Garage
- Driveway
- On-Street Parking
Home Design
- Wood Frame Construction
- Shingle Roof
- Wood Siding
- Shingle Siding
Interior Spaces
- 3,197 Sq Ft Home
- Built-In Features
- Wood Burning Fireplace
- Living Room with Fireplace
- 2 Fireplaces
- Dining Room
- Bonus Room
- Wood Flooring
- Attic
Kitchen
- Breakfast Area or Nook
- Eat-In Kitchen
- Gas Range
- Dishwasher
- Kitchen Island
Bedrooms and Bathrooms
- 4 Bedrooms
- Fireplace in Bedroom
- Primary bedroom located on second floor
- En-Suite Primary Bedroom
- Walk-In Closet
- Dual Vanity Sinks in Primary Bathroom
- Bathtub
- Shower Only
- Steam Shower
Laundry
- Dryer
- Washer
Basement
- Basement Fills Entire Space Under The House
- Doghouse Basement Entry
- Natural lighting in basement
Outdoor Features
- Porch
Location
- Property is near public transit
- City Lot
Utilities
- No Cooling
- Heating System Uses Natural Gas
- Heating System Uses Steam
- Power Generator
- Electric Water Heater
Community Details
- No Home Owners Association
- Community Storage Space
Listing and Financial Details
- Legal Lot and Block 14-15 / A
- Assessor Parcel Number PTLD-000120-A000014-000001
Map
Home Values in the Area
Average Home Value in this Area
Tax History
| Year | Tax Paid | Tax Assessment Tax Assessment Total Assessment is a certain percentage of the fair market value that is determined by local assessors to be the total taxable value of land and additions on the property. | Land | Improvement |
|---|---|---|---|---|
| 2024 | $12,777 | $851,200 | $141,600 | $709,600 |
| 2023 | $11,322 | $785,700 | $141,600 | $644,100 |
| 2022 | $10,693 | $785,700 | $141,600 | $644,100 |
| 2021 | $10,206 | $785,700 | $141,600 | $644,100 |
| 2020 | $9,895 | $424,500 | $141,600 | $282,900 |
| 2019 | $9,895 | $424,500 | $141,600 | $282,900 |
| 2018 | $9,190 | $424,500 | $141,600 | $282,900 |
| 2017 | $9,190 | $424,500 | $141,600 | $282,900 |
| 2016 | $8,961 | $424,500 | $141,600 | $282,900 |
| 2015 | $8,757 | $424,500 | $141,600 | $282,900 |
| 2014 | $8,490 | $424,500 | $141,600 | $282,900 |
Property History
| Date | Event | Price | List to Sale | Price per Sq Ft | Prior Sale |
|---|---|---|---|---|---|
| 09/27/2025 09/27/25 | Price Changed | $1,595,000 | -3.3% | $499 / Sq Ft | |
| 04/10/2025 04/10/25 | For Sale | $1,650,000 | +7.8% | $516 / Sq Ft | |
| 10/18/2023 10/18/23 | Sold | $1,530,000 | +18.6% | $510 / Sq Ft | View Prior Sale |
| 08/17/2023 08/17/23 | Pending | -- | -- | -- | |
| 08/11/2023 08/11/23 | For Sale | $1,290,000 | +91.7% | $430 / Sq Ft | |
| 07/20/2018 07/20/18 | Sold | $673,000 | -1.6% | $198 / Sq Ft | View Prior Sale |
| 06/03/2018 06/03/18 | Pending | -- | -- | -- | |
| 05/23/2018 05/23/18 | For Sale | $684,000 | +52.0% | $201 / Sq Ft | |
| 06/20/2013 06/20/13 | Sold | $449,900 | 0.0% | $132 / Sq Ft | View Prior Sale |
| 04/03/2013 04/03/13 | Pending | -- | -- | -- | |
| 01/17/2013 01/17/13 | For Sale | $449,900 | -- | $132 / Sq Ft |
Purchase History
| Date | Type | Sale Price | Title Company |
|---|---|---|---|
| Warranty Deed | $1,530,000 | None Available | |
| Warranty Deed | -- | -- | |
| Warranty Deed | -- | -- |
Mortgage History
| Date | Status | Loan Amount | Loan Type |
|---|---|---|---|
| Previous Owner | $538,400 | Purchase Money Mortgage | |
| Previous Owner | $359,920 | New Conventional |
Source: Maine Listings
MLS Number: 1618727
APN: PTLD-000120-000000-A014001
- 296 Brighton Ave
- 6 Highland St
- 4 Fairview St
- 232 Brighton Ave
- 200 Massachusetts Ave
- 235 Brighton Ave
- 24 Edwards St
- 27 Rackleff St
- 7 Twin Knolls Ln
- 14 Prospect St
- 48 Ashmont St
- 159 Bancroft St
- 37 Tremont St
- 162 Hobart St
- 1542 Congress St
- 61 Deane St
- 44 Pleasant Ave
- 55 Payson St Unit 2
- 202 Pleasant Ave
- 147 Pleasant Ave Unit 2
- 166 Massachusetts Ave Unit Apartment 2
- 207 Coyle St Unit 4
- 151 Dartmouth St
- 194 Falmouth St Unit 1
- 46 Saunders St Unit FLOOR 1
- 147 Pleasant Ave
- 34 Pleasant Ave Unit 34
- 509 Forest Ave
- 3 Pleasant Ave Unit Clark Lofts on Pleasant
- 21 Fessenden St Unit 21-4
- 100 Forest Park
- 27 Frederic St Unit B
- 1006 Congress St
- 65 Sherman St Unit 15
- 197 Pine St Unit 14
- 261 State St Unit 6
- 1060 Forest Ave Unit 2
- 3 Grant St Unit 2
- 473 Cumberland Ave Unit 1
- 132 Marginal Way
