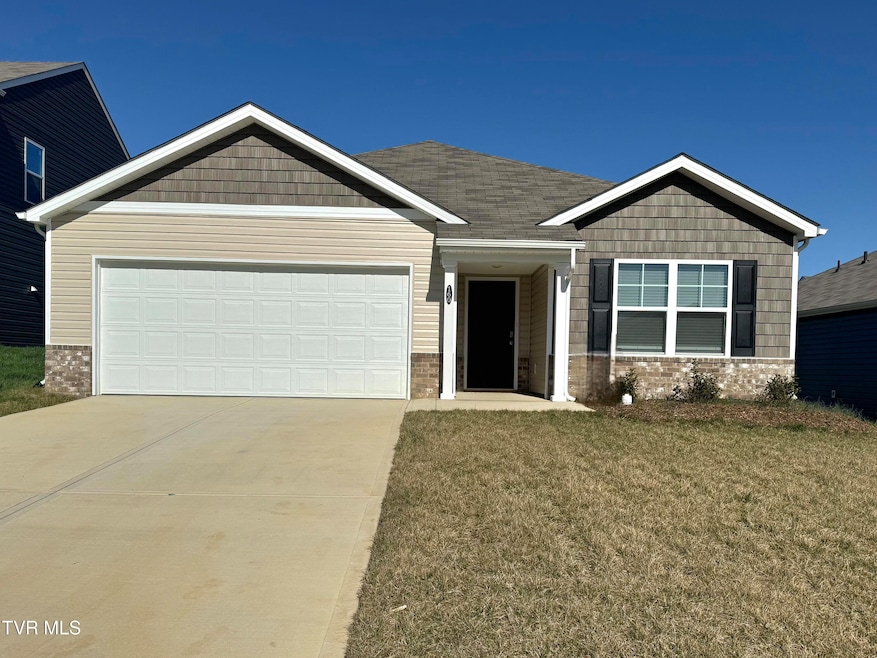
160 Crawford Cir Bluff City, TN 37618
Estimated payment $2,106/month
Highlights
- Under Construction
- Ranch Style House
- Covered Patio or Porch
- Open Floorplan
- Granite Countertops
- 2 Car Attached Garage
About This Home
This spacious single level split floorplan features 3 bedrooms and 2 bathrooms. The primary bedroom has a large walk-in closet with a comfortable bathroom. The kitchen, living, and dining areas are open concept, allowing the home to feel even more spacious and welcoming. The kitchen has a beautiful island with countertop seating, making it ideal for entertaining. This plan also features a covered patio in the back of the house. Enjoy the convenience of a laundry room directly off the foyer. Express Series features include 8ft Ceilings on first floor, Shaker style cabinetry, Solid Surface Countertops with 4in backsplash, Stainless Steel appliances by Whirlpool, Moen Chrome plumbing fixtures with Anti-scald shower valves, Mohawk flooring, LED lighting throughout, Architectural Shingles, Concrete rear patio (may vary per plan), & our Home Is Connected Smart Home Package. Seller offering closing cost assistance to qualified buyers. Builder warranty included. See agent for details.
Due to variations amongst computer monitors, actual colors may vary. Pictures, photographs, colors, features, and sizes are for illustration purposes only and will vary from the homes as built. Photos may include digital staging. Square footage and dimensions are approximate. Buyer should conduct his or her own investigation of the present and future availability of school districts and school assignments. *Taxes are estimated. Buyer to verify all information.
Home Details
Home Type
- Single Family
Year Built
- Built in 2024 | Under Construction
Lot Details
- 5,227 Sq Ft Lot
- Lot Dimensions are 51 x 110
- Level Lot
HOA Fees
- $38 Monthly HOA Fees
Parking
- 2 Car Attached Garage
- Garage Door Opener
- Driveway
Home Design
- Ranch Style House
- Brick Exterior Construction
- Slab Foundation
- Shingle Roof
- Vinyl Siding
Interior Spaces
- 1,618 Sq Ft Home
- Open Floorplan
- Double Pane Windows
- Insulated Windows
- Window Treatments
- Entrance Foyer
- Living Room
- Combination Kitchen and Dining Room
Kitchen
- Eat-In Kitchen
- Electric Range
- Microwave
- Dishwasher
- Kitchen Island
- Granite Countertops
- Disposal
Flooring
- Carpet
- Laminate
- Vinyl
Bedrooms and Bathrooms
- 3 Bedrooms
- Walk-In Closet
- 2 Full Bathrooms
Laundry
- Laundry Room
- Washer and Electric Dryer Hookup
Home Security
- Home Security System
- Fire and Smoke Detector
Outdoor Features
- Covered Patio or Porch
Schools
- Avoca Elementary School
- Tennessee Middle School
- Tennessee High School
Utilities
- Central Heating and Cooling System
- Underground Utilities
Community Details
- Hudson Terrace Subdivision
- FHA/VA Approved Complex
Listing and Financial Details
- Assessor Parcel Number 067j A 03000 000
- Seller Considering Concessions
Map
Home Values in the Area
Average Home Value in this Area
Property History
| Date | Event | Price | Change | Sq Ft Price |
|---|---|---|---|---|
| 08/01/2025 08/01/25 | Pending | -- | -- | -- |
| 06/27/2025 06/27/25 | For Sale | $320,630 | 0.0% | $198 / Sq Ft |
| 06/11/2025 06/11/25 | Pending | -- | -- | -- |
| 06/09/2025 06/09/25 | Price Changed | $320,630 | 0.0% | $198 / Sq Ft |
| 06/09/2025 06/09/25 | For Sale | $320,630 | +3.2% | $198 / Sq Ft |
| 05/31/2025 05/31/25 | Pending | -- | -- | -- |
| 04/02/2025 04/02/25 | Price Changed | $310,630 | -1.6% | $192 / Sq Ft |
| 02/18/2025 02/18/25 | Price Changed | $315,630 | -0.6% | $195 / Sq Ft |
| 01/20/2025 01/20/25 | Price Changed | $317,630 | +1.6% | $196 / Sq Ft |
| 01/03/2025 01/03/25 | Price Changed | $312,630 | -3.1% | $193 / Sq Ft |
| 12/26/2024 12/26/24 | Price Changed | $322,630 | -0.7% | $199 / Sq Ft |
| 12/06/2024 12/06/24 | Price Changed | $325,035 | +0.5% | $201 / Sq Ft |
| 11/12/2024 11/12/24 | Price Changed | $323,355 | -0.3% | $200 / Sq Ft |
| 10/30/2024 10/30/24 | Price Changed | $324,355 | -0.3% | $200 / Sq Ft |
| 10/16/2024 10/16/24 | Price Changed | $325,355 | -1.2% | $201 / Sq Ft |
| 09/03/2024 09/03/24 | Price Changed | $329,355 | +0.3% | $204 / Sq Ft |
| 07/29/2024 07/29/24 | Price Changed | $328,355 | +0.6% | $203 / Sq Ft |
| 07/16/2024 07/16/24 | For Sale | $326,255 | -- | $202 / Sq Ft |
Similar Homes in Bluff City, TN
Source: Tennessee/Virginia Regional MLS
MLS Number: 9968662
- Salem Plan at Hudson Terrace
- Belhaven Plan at Hudson Terrace
- Aria Plan at Hudson Terrace
- Penwell Plan at Hudson Terrace
- Cali Plan at Hudson Terrace
- Hayden Plan at Hudson Terrace
- Darwin Plan at Hudson Terrace
- Sullivan Plan at Hudson Terrace
- Bennet Plan at Hudson Terrace
- 152 Crawford Cir
- 118 Crawford Cir
- 109 Crawford Cir
- 113 Crawford Cir
- 117 Crawford Cir
- 121 Crawford Cir
- 125 Crawford Cir
- 213 Crawford Cir
- 209 Crawford Cir
- 210 Raceday Center Dr Unit 1306
- 210 Raceday Center Dr Unit 1105






