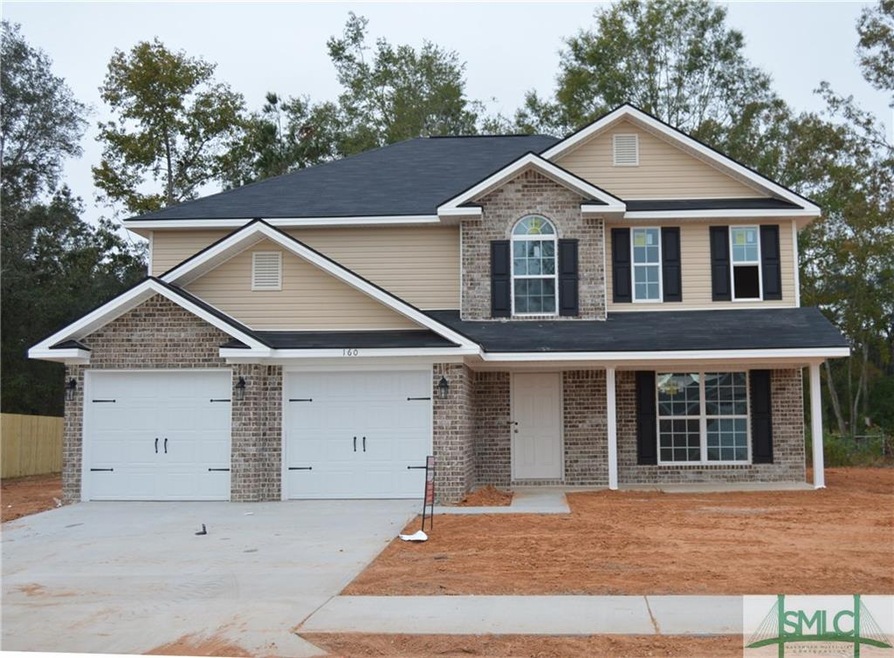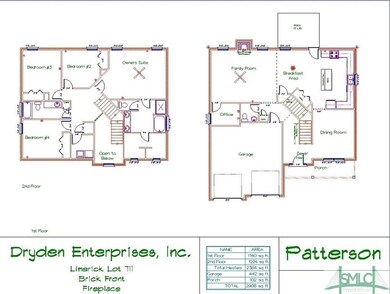
$249,900
- 3 Beds
- 2 Baths
- 146 Sq Ft
- 123 2nd Ave
- Midway, GA
Welcome to 123 2nd Ave!!! This fully remodeled home sits on a spacious .90-acre lot in Woodland Lakes Resort POA Community, amenities include a clubhouse, freshwater lakes, saltwater fishing/crabbing and picnic areas. This beauty features 3 bedrooms, 2 bathrooms, brand new roof, new HVAC and new windows. Features also include beautiful laminate flooring throughout, 3 large bedrooms and a
La Fonya Hughes A Plus Realty Group

