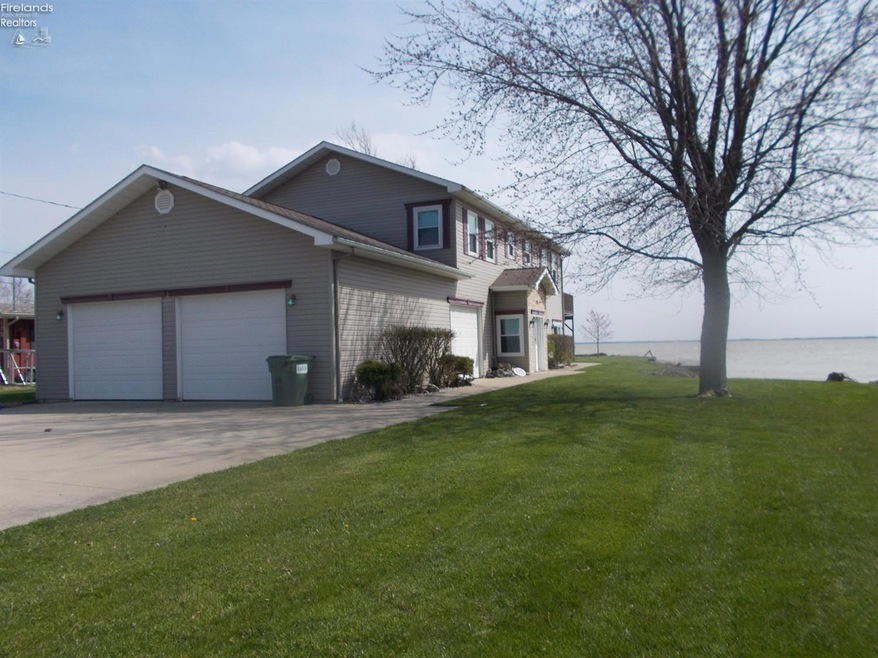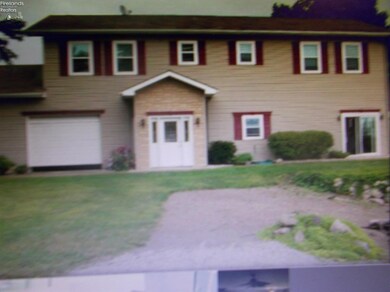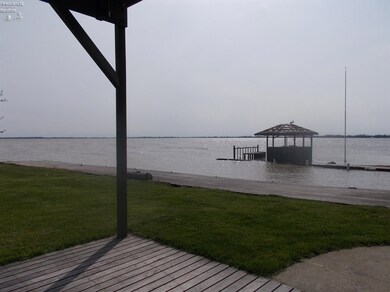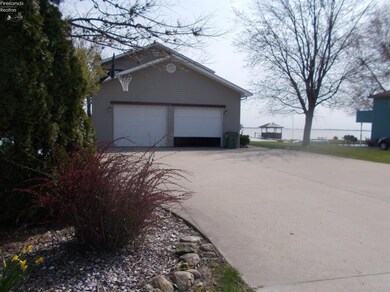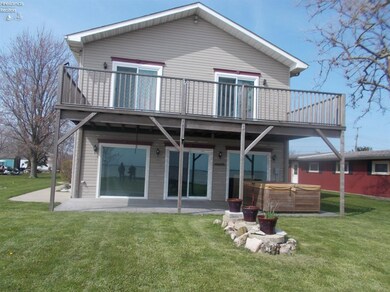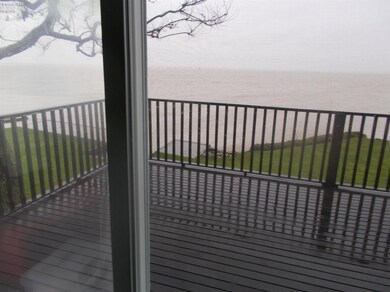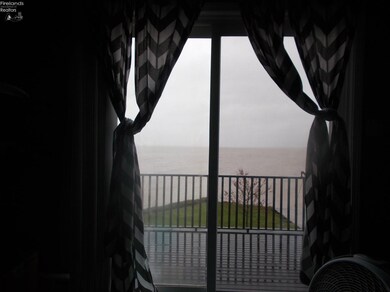
160 E Bayview Dr Port Clinton, OH 43452
Estimated Value: $558,228 - $674,000
Highlights
- Home fronts a seawall
- 3 Car Attached Garage
- Living Room
- Spa
- Wet Bar
- Laundry Room
About This Home
As of September 2020LARGE HOME ON SANDUSKY BAY BUT NOT IN THE FLOOD PLAIN! GREAT PLACE FOR ENTERTAINING OR BED&BREAKFAST (4 bedrooms & 4 full baths). Quality construction thruout. Stone fireplace. Slate countertops and floors in kitchen. Fantastic bay view from liiving room and upstairs bedroom. Hot tub on rear deck needs repair. Wet sink in garage for fish cleaning. Attached 3 car garage with plenty of storage. Central air needs repair.
Last Agent to Sell the Property
Batdorff Real Estate, Inc. License #284277 Listed on: 04/25/2020
Co-Listed By
Default zSystem
zSystem Default
Home Details
Home Type
- Single Family
Est. Annual Taxes
- $4,316
Year Built
- Built in 1998
Lot Details
- 6,952 Sq Ft Lot
- Lot Dimensions are 50 x 139
- Home fronts a seawall
- Property Fronts a Bay or Harbor
Parking
- 3 Car Attached Garage
Home Design
- Slab Foundation
- Asphalt Roof
- Vinyl Siding
Interior Spaces
- 2,668 Sq Ft Home
- 2-Story Property
- Wet Bar
- Ceiling Fan
- Gas Fireplace
- Living Room
Kitchen
- Range
- Dishwasher
Bedrooms and Bathrooms
- 4 Bedrooms
- Primary bedroom located on second floor
- 4 Full Bathrooms
Laundry
- Laundry Room
- Dryer
- Washer
Pool
- Spa
Utilities
- Central Air
- Heating System Uses Propane
- Radiant Heating System
- Vented Exhaust Fan
- 200+ Amp Service
- Cable TV Available
Listing and Financial Details
- Assessor Parcel Number 0200796810584000
Ownership History
Purchase Details
Similar Homes in Port Clinton, OH
Home Values in the Area
Average Home Value in this Area
Purchase History
| Date | Buyer | Sale Price | Title Company |
|---|---|---|---|
| Raus Doug | $45,000 | -- |
Mortgage History
| Date | Status | Borrower | Loan Amount |
|---|---|---|---|
| Closed | Raus Douglas M | $40,000 |
Property History
| Date | Event | Price | Change | Sq Ft Price |
|---|---|---|---|---|
| 09/04/2020 09/04/20 | Sold | $340,000 | -15.0% | $127 / Sq Ft |
| 09/01/2020 09/01/20 | Pending | -- | -- | -- |
| 04/25/2020 04/25/20 | For Sale | $399,900 | -- | $150 / Sq Ft |
Tax History Compared to Growth
Tax History
| Year | Tax Paid | Tax Assessment Tax Assessment Total Assessment is a certain percentage of the fair market value that is determined by local assessors to be the total taxable value of land and additions on the property. | Land | Improvement |
|---|---|---|---|---|
| 2024 | $5,783 | $168,399 | $65,709 | $102,690 |
| 2023 | $5,783 | $118,251 | $37,548 | $80,703 |
| 2022 | $4,421 | $118,251 | $37,548 | $80,703 |
| 2021 | $4,416 | $118,250 | $37,550 | $80,700 |
| 2020 | $4,355 | $111,990 | $31,290 | $80,700 |
| 2019 | $4,288 | $111,990 | $31,290 | $80,700 |
| 2018 | $4,311 | $111,990 | $31,290 | $80,700 |
| 2017 | $4,163 | $117,960 | $28,970 | $88,990 |
| 2016 | $4,173 | $117,960 | $28,970 | $88,990 |
| 2015 | $4,192 | $117,960 | $28,970 | $88,990 |
| 2014 | $4,169 | $116,390 | $28,970 | $87,420 |
| 2013 | $4,178 | $116,390 | $28,970 | $87,420 |
Agents Affiliated with this Home
-
Arlene Carr
A
Seller's Agent in 2020
Arlene Carr
Batdorff Real Estate, Inc.
(419) 898-9503
25 Total Sales
-
D
Seller Co-Listing Agent in 2020
Default zSystem
zSystem Default
-
Sonya Niese

Buyer's Agent in 2020
Sonya Niese
Keller Williams Citywide-PC
(419) 341-4143
20 Total Sales
Map
Source: Firelands Association of REALTORS®
MLS Number: 20201544
APN: 020-0796810584000
- 160 E Bayview Dr
- 172 E Bayview Dr
- 2 E Bayview Dr
- 138 Bayview Dr
- 184 E Bayview Dr
- 126 E Bayview Dr
- 196 E Bayview Dr
- 126 Bayview Dr
- 208 E Bayview Dr
- 114 Bayview Dr
- 125 Bayview Dr
- 220 E Bayview Dr
- 102 Bayview Dr
- 1985 S Stover Rd
- 90 Bayview Dr
- 232 E Bayview Dr
- 2 s/l Bayview Dr
- 78 Bayview Dr
- 1979 S Stover Rd
- 1979 S Stover Dr
