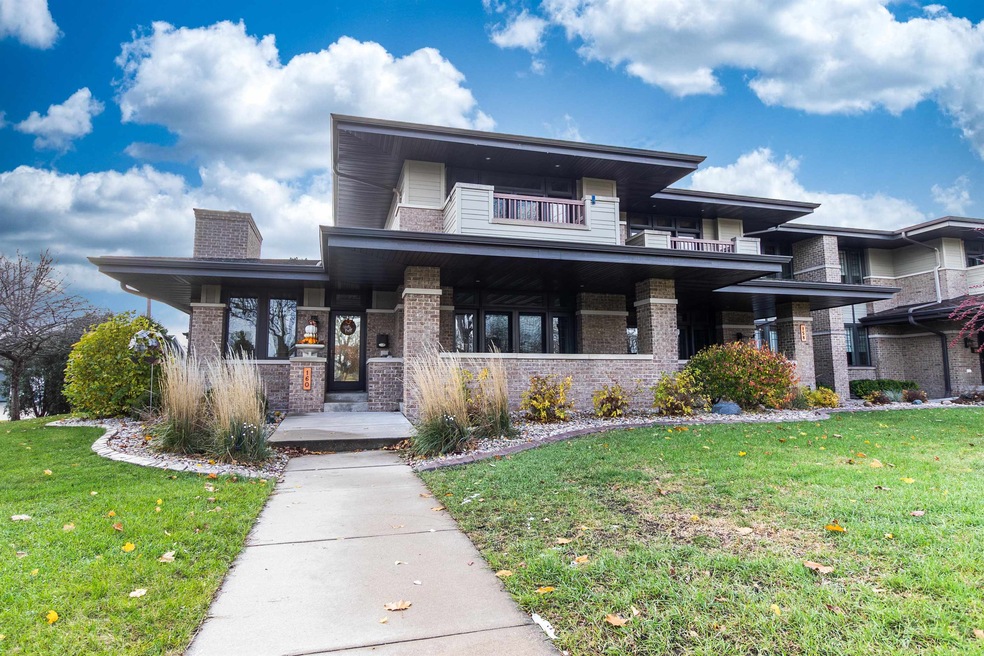
160 E Harbor View Dr Unit 1-A Fond Du Lac, WI 54935
Highlights
- Multiple Garages
- Radiant Floor
- 2 Fireplaces
- Heated Floor in Bathroom
- Main Floor Primary Bedroom
- Garage
About This Home
As of January 2025Luxury Prairie style Condo overlooking Lakeside Park offers 4 lg bdrms & 3.5 baths + 3,350 sq' of custom finished living area. The open main flr features wood flrs & a flr-to ceiling stone gas fireplace & butlers pantry off dinette. The well appointed island kitchen features granite tops, custom cabinetry, & lg walk-in pantry. The formal dining rm can also serve as a great den/office. The 1st flr owners ste opens to porch & has a huge organized walk-in closet + a jet tub, shower, heated flr & dbl sink. 2 more bdrms are located on the 2nd flr & one opens to a covered balcony w/views of Lake Winnebago & the park. The LL includes a 2nd frplc the huge fam rm. 2+ car garage has a stairway to the basement storage area + a 3rd car detached garage is included for your boat or toy storage!
Last Agent to Sell the Property
Coldwell Banker Real Estate Group License #94-24650 Listed on: 11/21/2024

Last Buyer's Agent
Coldwell Banker Real Estate Group License #94-24650 Listed on: 11/21/2024

Property Details
Home Type
- Condominium
Est. Annual Taxes
- $8,437
Year Built
- Built in 2006
HOA Fees
- $358 Monthly HOA Fees
Home Design
- Brick Exterior Construction
- Poured Concrete
- Vinyl Siding
- Radon Mitigation System
Interior Spaces
- 2-Story Property
- 2 Fireplaces
- Radiant Floor
Kitchen
- Oven or Range
- Microwave
Bedrooms and Bathrooms
- 4 Bedrooms
- Primary Bedroom on Main
- Walk-In Closet
- Primary Bathroom is a Full Bathroom
- Heated Floor in Bathroom
- Separate Shower in Primary Bathroom
Partially Finished Basement
- Walk-Out Basement
- Basement Fills Entire Space Under The House
Parking
- Garage
- Multiple Garages
Utilities
- Forced Air Zoned Heating and Cooling System
- Heating System Uses Natural Gas
Community Details
Overview
- 4 Units
- Lake Park Condominiums
Amenities
- Community Deck or Porch
Pet Policy
- Dogs Allowed
Similar Homes in Fond Du Lac, WI
Home Values in the Area
Average Home Value in this Area
Property History
| Date | Event | Price | Change | Sq Ft Price |
|---|---|---|---|---|
| 01/09/2025 01/09/25 | Sold | $470,000 | -3.1% | $140 / Sq Ft |
| 01/09/2025 01/09/25 | Pending | -- | -- | -- |
| 11/21/2024 11/21/24 | For Sale | $485,000 | -- | $145 / Sq Ft |
Tax History Compared to Growth
Agents Affiliated with this Home
-
Jeff Weber

Seller's Agent in 2025
Jeff Weber
Coldwell Banker Real Estate Group
(920) 428-9501
2 in this area
179 Total Sales
Map
Source: REALTORS® Association of Northeast Wisconsin
MLS Number: 50301285
- 000 Harbor View Dr
- 250 E Harbor View Dr Unit 112
- 250 E Harbor View Dr Unit 107
- 250 E Harbor View Dr Unit 108
- 254 Winnebago Dr
- 284 E Harbor View Dr
- 183 E Mcwilliams St
- 341 Winnebago Dr
- 433 Roosevelt St
- 342 E Scott St
- 354 E Scott St
- 323 N Park Ave
- 308 E Mcwilliams St
- 355 N Main St
- 333 E Mcwilliams St
- 276 E Cotton St
- 300 Marquette St
- 24 E Cotton St
- 275 E Arndt St
- 144 Hone St
