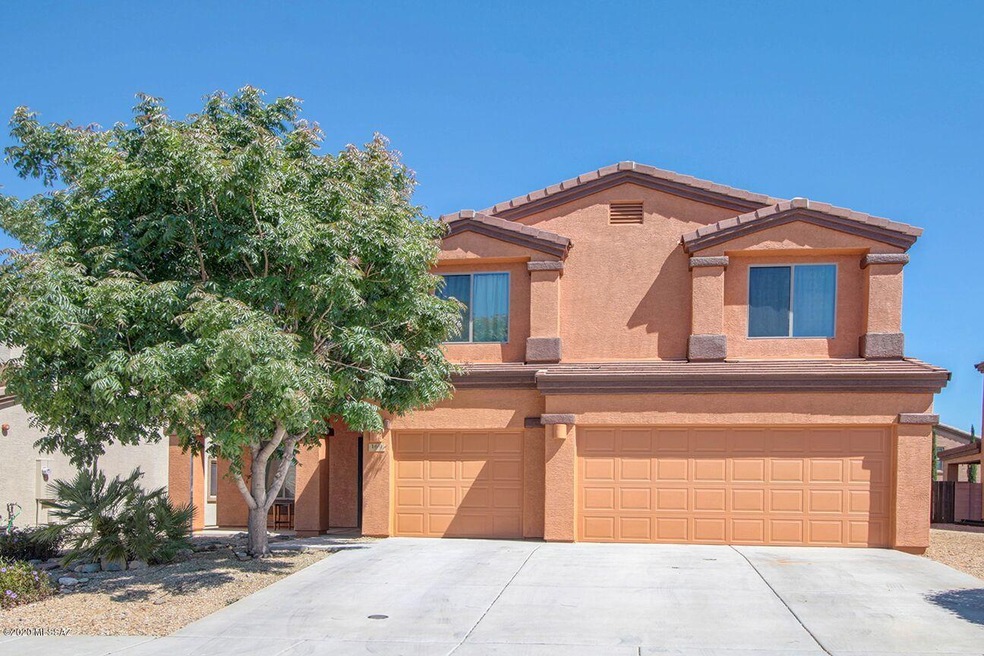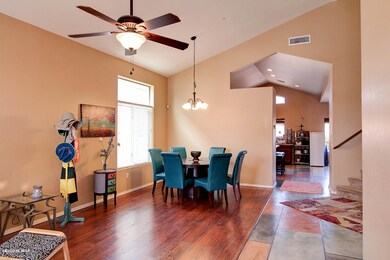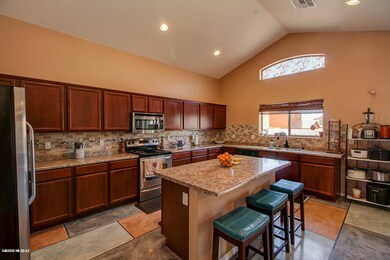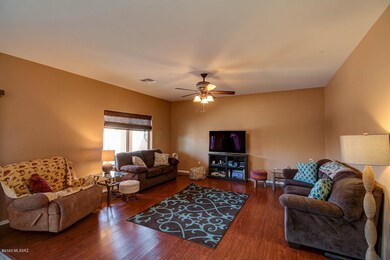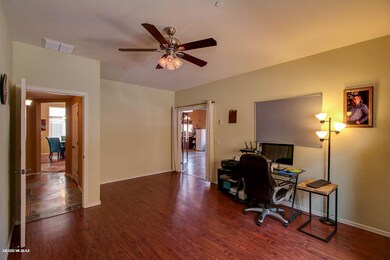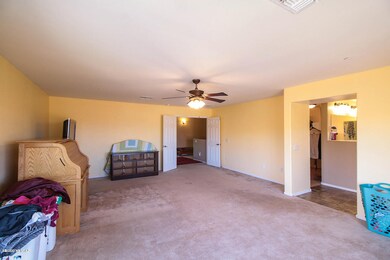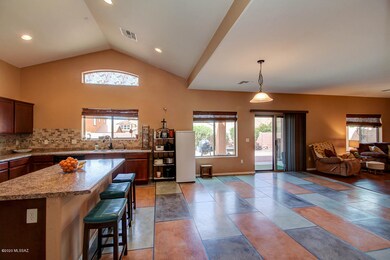
160 E Sprint St Corona de Tucson, AZ 85641
Highlights
- 3 Car Garage
- Reverse Osmosis System
- Contemporary Architecture
- Sycamore Elementary School Rated A
- Mountain View
- Cathedral Ceiling
About This Home
As of June 2020Beautiful home in award-winning Vail School District features spacious kitchen with island/breakfast bar and large breakfast area open to cozy family room and adjacent office/den. Separate combined living and dining room offers plenty of room to entertain. Upstairs features huge master suite and 3 additional large bedrooms with ample closet space. Master suite offers large walk-in closet, dual sinks, separate garden tub and shower. Colored cement, laminate and carpeted flooring throughout. Lovely backyard with covered patio, pavers, and desert plantings is a great place to relax outdoors. The 3-car garage features hanging racks for extra storage.
Last Agent to Sell the Property
Long Realty Brokerage Phone: 520 918-1445 Listed on: 03/25/2020
Home Details
Home Type
- Single Family
Est. Annual Taxes
- $3,634
Year Built
- Built in 2011
Lot Details
- 6,098 Sq Ft Lot
- North Facing Home
- Wrought Iron Fence
- Block Wall Fence
- Desert Landscape
- Paved or Partially Paved Lot
- Landscaped with Trees
- Back and Front Yard
- Property is zoned Vail - TR
HOA Fees
- $22 Monthly HOA Fees
Property Views
- Mountain
- Desert
Home Design
- Contemporary Architecture
- Split Level Home
- Tile Roof
- Stucco Exterior
Interior Spaces
- 3,185 Sq Ft Home
- Wired For Sound
- Shelving
- Cathedral Ceiling
- Ceiling Fan
- Double Pane Windows
- Great Room
- Family Room Off Kitchen
- Living Room
- Dining Area
- Home Office
- Bonus Room
- Storage
- Laundry Room
Kitchen
- Breakfast Area or Nook
- Breakfast Bar
- Walk-In Pantry
- Electric Oven
- Electric Cooktop
- Microwave
- Dishwasher
- Stainless Steel Appliances
- Kitchen Island
- Laminate Countertops
- Disposal
- Reverse Osmosis System
Flooring
- Carpet
- Laminate
- Concrete
Bedrooms and Bathrooms
- 4 Bedrooms
- Walk-In Closet
- Dual Vanity Sinks in Primary Bathroom
- Separate Shower in Primary Bathroom
- Soaking Tub
- Bathtub with Shower
- Exhaust Fan In Bathroom
Home Security
- Alarm System
- Carbon Monoxide Detectors
- Fire and Smoke Detector
- Fire Sprinkler System
Parking
- 3 Car Garage
- Driveway
Schools
- Sycamore Elementary School
- Corona Foothills Middle School
- Vail Dist Opt High School
Utilities
- Forced Air Heating and Cooling System
- Heating System Uses Natural Gas
- Natural Gas Water Heater
- Water Softener
- High Speed Internet
- Phone Available
- Satellite Dish
- Cable TV Available
Additional Features
- North or South Exposure
- Covered patio or porch
Community Details
- Mirasol Subdivision
Ownership History
Purchase Details
Home Financials for this Owner
Home Financials are based on the most recent Mortgage that was taken out on this home.Purchase Details
Purchase Details
Home Financials for this Owner
Home Financials are based on the most recent Mortgage that was taken out on this home.Purchase Details
Home Financials for this Owner
Home Financials are based on the most recent Mortgage that was taken out on this home.Similar Homes in the area
Home Values in the Area
Average Home Value in this Area
Purchase History
| Date | Type | Sale Price | Title Company |
|---|---|---|---|
| Warranty Deed | $285,000 | Catalina Title Agency | |
| Warranty Deed | $285,000 | Catalina Title Agency | |
| Interfamily Deed Transfer | -- | None Available | |
| Interfamily Deed Transfer | -- | None Available | |
| Warranty Deed | $234,000 | Title Security Agency Of Ari | |
| Warranty Deed | $234,000 | Title Security Agency Of Ari | |
| Special Warranty Deed | $208,375 | Tfati | |
| Special Warranty Deed | -- | Tfati | |
| Special Warranty Deed | $208,375 | Tfati |
Mortgage History
| Date | Status | Loan Amount | Loan Type |
|---|---|---|---|
| Open | $228,000 | New Conventional | |
| Closed | $228,000 | New Conventional | |
| Previous Owner | $257,280 | VA | |
| Previous Owner | $255,640 | VA | |
| Previous Owner | $239,030 | VA | |
| Previous Owner | $214,864 | VA |
Property History
| Date | Event | Price | Change | Sq Ft Price |
|---|---|---|---|---|
| 06/29/2020 06/29/20 | Sold | $285,000 | 0.0% | $89 / Sq Ft |
| 05/30/2020 05/30/20 | Pending | -- | -- | -- |
| 03/25/2020 03/25/20 | For Sale | $285,000 | +21.8% | $89 / Sq Ft |
| 07/03/2013 07/03/13 | Sold | $234,000 | 0.0% | $73 / Sq Ft |
| 06/03/2013 06/03/13 | Pending | -- | -- | -- |
| 03/29/2013 03/29/13 | For Sale | $234,000 | -- | $73 / Sq Ft |
Tax History Compared to Growth
Tax History
| Year | Tax Paid | Tax Assessment Tax Assessment Total Assessment is a certain percentage of the fair market value that is determined by local assessors to be the total taxable value of land and additions on the property. | Land | Improvement |
|---|---|---|---|---|
| 2024 | $4,068 | $28,346 | -- | -- |
| 2023 | $4,068 | $26,996 | $0 | $0 |
| 2022 | $3,786 | $25,711 | $0 | $0 |
| 2021 | $3,833 | $23,321 | $0 | $0 |
| 2020 | $3,685 | $23,321 | $0 | $0 |
| 2019 | $3,634 | $24,401 | $0 | $0 |
| 2018 | $3,400 | $20,145 | $0 | $0 |
| 2017 | $3,323 | $20,145 | $0 | $0 |
| 2016 | $3,087 | $19,186 | $0 | $0 |
| 2015 | $2,962 | $18,272 | $0 | $0 |
Agents Affiliated with this Home
-
John Olberding

Seller's Agent in 2020
John Olberding
Long Realty
(520) 488-2530
7 in this area
95 Total Sales
-
Sylvia Olberding
S
Seller Co-Listing Agent in 2020
Sylvia Olberding
Long Realty
(520) 268-3413
1 in this area
13 Total Sales
-
Alexandra Colson

Buyer's Agent in 2020
Alexandra Colson
Tierra Antigua Realty
(520) 345-2204
9 in this area
86 Total Sales
-
Sue Brooks

Seller's Agent in 2013
Sue Brooks
Long Realty
(520) 270-6000
3 in this area
188 Total Sales
-
K
Buyer's Agent in 2013
Kathleen Anderson
Russ Lyon Sotheby's International Realty
Map
Source: MLS of Southern Arizona
MLS Number: 22008269
APN: 305-27-1240
- 269 S Jaffee Dr
- 169 E Sprint St
- 244 S J Niles Puckett Ave
- 112 W Cheevers St
- 139 W Cheevers St
- 16441 S Observatory Place
- 420 S Courts Redford Dr
- 217 W Andrew Potter St
- 16186 S Sheffield Dr
- 620 S Bh Carrol Place
- 257 S Richmond Dr Unit 119
- 220 S Richmond Dr
- 200 S Richmond Dr
- 272 W Herschel H Hobbs Place
- 266 W Herschel H Hobbs Place
- 102 E Forrest Feezor St
- 219 S Atlanta Dr
- 49 S Richmond Dr
- 441 W Charles L McKay St
- 142 S Montgomery Ave
