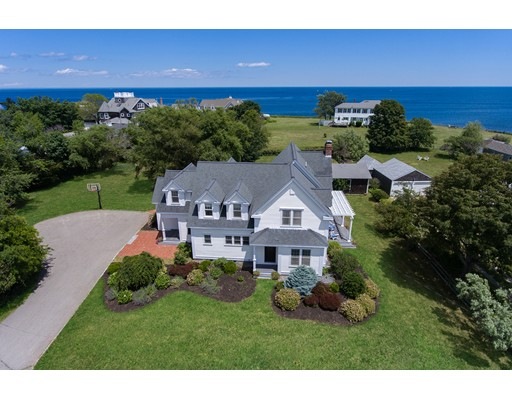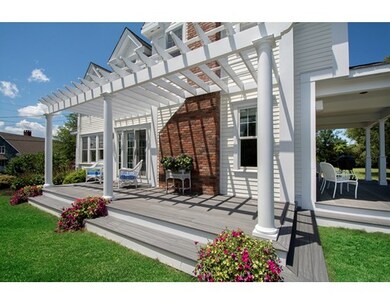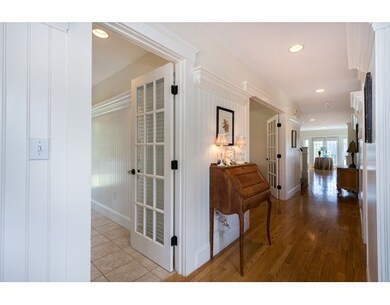
160 Edward Foster Rd Scituate, MA 02066
About This Home
As of November 2019Rare opportunity on desirable First Cliff! This award winning home was created to look like a classic Nantucket Cottage & features views of Atlantic Ocean on three sides. This unique property combines all the elegance of old world charm with the benefits of modern features & amenities found in today's newer constructed homes. With Harbor or Ocean views from almost every room, this beautiful home was designed by its' current owner with entertaining in mind. It's as if it has always been here, boasting elements that make you feel comfortable and relaxed the moment you walk through door. Featuring bead board, tasteful crown molding and custom built-ins throughout. Open & airy, the floor plan flows easily from the kitchen & dining room to the family room through French doors opening to two decks & a lovely stone patio. Upstairs, the bedrooms are nestled nicely into the eaves for a more intimate & cozy feel. Finished lower level & buildable double lot!
Home Details
Home Type
Single Family
Est. Annual Taxes
$31,437
Year Built
2004
Lot Details
0
Listing Details
- Lot Description: Additional Land Avail., Scenic View(s)
- Property Type: Single Family
- Single Family Type: Detached
- Style: Farmhouse
- Year Built Description: Approximate
- Special Features: None
- Property Sub Type: Detached
- Year Built: 2004
Interior Features
- Has Basement: Yes
- Fireplaces: 1
- Primary Bathroom: Yes
- Number of Rooms: 10
- Amenities: Shopping, Golf Course, Marina, Public School
- Flooring: Hardwood
- Interior Amenities: Security System
- Basement: Full, Finished, Interior Access, Bulkhead
- Bedroom 2: Second Floor, 12X12
- Bedroom 3: Second Floor, 13X14
- Bedroom 4: Second Floor, 14X16
- Bedroom 5: First Floor, 15X14
- Bathroom #1: Second Floor, 13X11
- Bathroom #2: Second Floor, 13X12
- Bathroom #3: First Floor, 12X6
- Kitchen: First Floor, 15X13
- Laundry Room: Basement, 14X8
- Living Room: First Floor, 21X22
- Master Bedroom: Second Floor, 17X19
- Master Bedroom Description: Bathroom - Full, Flooring - Hardwood, Flooring - Stone/Ceramic Tile
- Dining Room: First Floor, 19X19
- No Bedrooms: 5
- Full Bathrooms: 3
- Half Bathrooms: 2
- Oth1 Room Name: Bathroom
- Oth1 Dimen: 8X6
- Oth1 Dscrp: Bathroom - Half, Flooring - Stone/Ceramic Tile
- Oth2 Room Name: Bathroom
- Oth2 Dimen: 7X6
- Oth2 Dscrp: Bathroom - Half, Flooring - Stone/Ceramic Tile
- Main Lo: AN3246
- Main So: K95001
- Estimated Sq Ft: 3313.00
Exterior Features
- Construction: Frame
- Exterior: Fiber Cement Siding
- Exterior Features: Porch, Deck - Composite, Professional Landscaping
- Foundation: Poured Concrete
- Waterview Flag: Yes
Garage/Parking
- Garage Parking: Detached
- Garage Spaces: 2
- Parking: Off-Street
- Parking Spaces: 6
Utilities
- Cooling Zones: 3
- Heat Zones: 3
- Hot Water: Natural Gas
- Utility Connections: for Gas Range, for Electric Oven
- Sewer: City/Town Sewer
- Water: City/Town Water
Schools
- Elementary School: Jenkins
Lot Info
- Zoning: Res
- Acre: 0.68
- Lot Size: 29664.00
Multi Family
- Waterview: Harbor, Ocean
Ownership History
Purchase Details
Purchase Details
Home Financials for this Owner
Home Financials are based on the most recent Mortgage that was taken out on this home.Purchase Details
Home Financials for this Owner
Home Financials are based on the most recent Mortgage that was taken out on this home.Purchase Details
Home Financials for this Owner
Home Financials are based on the most recent Mortgage that was taken out on this home.Purchase Details
Purchase Details
Similar Homes in Scituate, MA
Home Values in the Area
Average Home Value in this Area
Purchase History
| Date | Type | Sale Price | Title Company |
|---|---|---|---|
| Quit Claim Deed | -- | None Available | |
| Not Resolvable | $2,175,000 | -- | |
| Not Resolvable | $1,825,000 | -- | |
| Quit Claim Deed | -- | -- | |
| Deed | $460,000 | -- | |
| Deed | $395,000 | -- |
Mortgage History
| Date | Status | Loan Amount | Loan Type |
|---|---|---|---|
| Previous Owner | $750,000 | Unknown | |
| Previous Owner | $500,000 | No Value Available | |
| Previous Owner | $300,000 | No Value Available | |
| Previous Owner | $25,000 | No Value Available |
Property History
| Date | Event | Price | Change | Sq Ft Price |
|---|---|---|---|---|
| 11/01/2019 11/01/19 | Sold | $2,175,000 | -4.4% | $513 / Sq Ft |
| 09/21/2019 09/21/19 | Pending | -- | -- | -- |
| 09/16/2019 09/16/19 | Price Changed | $2,275,000 | -3.2% | $537 / Sq Ft |
| 08/16/2019 08/16/19 | Price Changed | $2,350,000 | -4.1% | $555 / Sq Ft |
| 07/01/2019 07/01/19 | For Sale | $2,450,000 | +34.2% | $578 / Sq Ft |
| 10/30/2017 10/30/17 | Sold | $1,825,000 | -23.9% | $551 / Sq Ft |
| 08/31/2017 08/31/17 | Pending | -- | -- | -- |
| 08/15/2017 08/15/17 | Price Changed | $2,399,000 | -7.7% | $724 / Sq Ft |
| 06/29/2017 06/29/17 | For Sale | $2,599,000 | -- | $784 / Sq Ft |
Tax History Compared to Growth
Tax History
| Year | Tax Paid | Tax Assessment Tax Assessment Total Assessment is a certain percentage of the fair market value that is determined by local assessors to be the total taxable value of land and additions on the property. | Land | Improvement |
|---|---|---|---|---|
| 2025 | $31,437 | $3,146,800 | $1,370,900 | $1,775,900 |
| 2024 | $31,750 | $3,064,700 | $1,303,800 | $1,760,900 |
| 2023 | $29,925 | $2,688,700 | $1,185,200 | $1,503,500 |
| 2022 | $28,308 | $2,243,100 | $963,700 | $1,279,400 |
| 2021 | $27,540 | $2,066,000 | $917,800 | $1,148,200 |
| 2020 | $26,721 | $1,979,300 | $882,400 | $1,096,900 |
| 2019 | $24,005 | $1,747,100 | $811,000 | $936,100 |
| 2018 | $17,384 | $1,246,200 | $678,300 | $567,900 |
| 2017 | $16,632 | $1,180,400 | $632,300 | $548,100 |
| 2016 | $16,204 | $1,146,000 | $597,900 | $548,100 |
| 2015 | $13,807 | $1,054,000 | $505,900 | $548,100 |
Agents Affiliated with this Home
-

Seller's Agent in 2019
Christine Powers
Coldwell Banker Realty - Cohasset
(781) 405-6563
33 in this area
119 Total Sales
-
M
Buyer's Agent in 2019
Mary Ann Devine
William Raveis R.E. & Home Services
(781) 545-1533
7 in this area
10 Total Sales
-

Seller's Agent in 2017
Amy Toth
Compass
(617) 283-1464
19 in this area
80 Total Sales
Map
Source: MLS Property Information Network (MLS PIN)
MLS Number: 72191161
APN: SCIT-000051-000002-000001
- 17 Roberts Dr
- 21 Circuit Ave
- 23 Sunset Rd
- 86 Lighthouse Rd
- 89 Lighthouse Rd
- 10 Allen Place
- 34 Crescent Ave
- 10 Otis Place
- 91 Front St Unit 109
- 21 Hatherly Rd Unit 21
- 177 Turner Rd
- 24 Spaulding Ave
- 23 Foam Rd
- 48 Sandy Hill Cir Unit 48
- 61 Brook St
- 105 Turner Rd
- 23 Oceanside Dr
- 79 Kenneth Rd
- 33 Oceanside Dr
- 38 Gilson Rd






