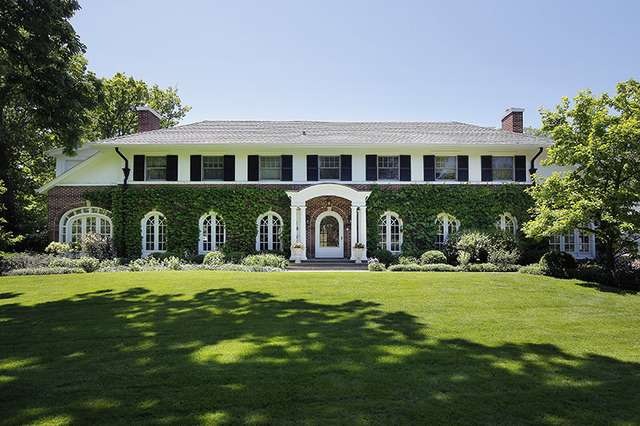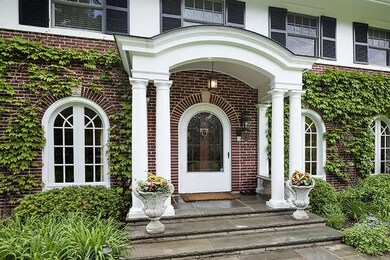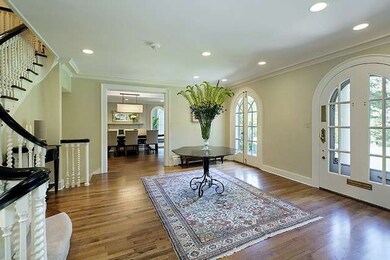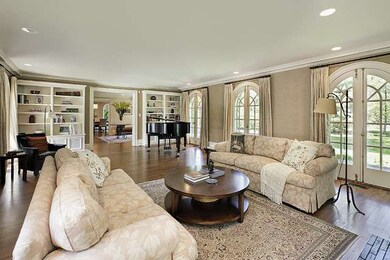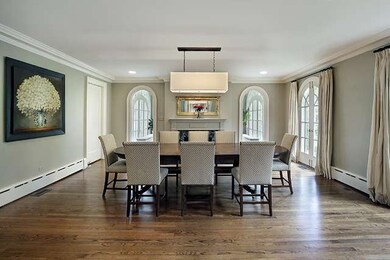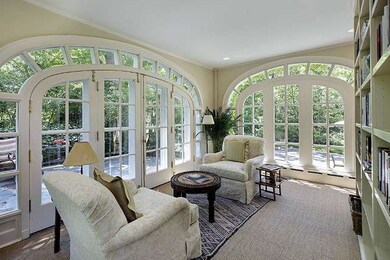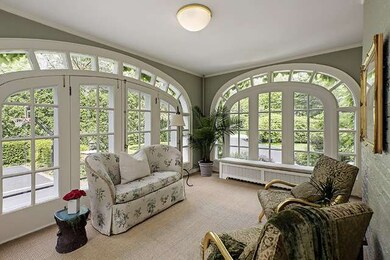
160 Euclid Ave Glencoe, IL 60022
Estimated Value: $3,475,000 - $5,188,000
Highlights
- In Ground Pool
- Heated Floors
- Vaulted Ceiling
- Central School Rated A
- Landscaped Professionally
- 3-minute walk to Woodlawn Park
About This Home
As of September 2015Grandeur at its finest. Superbly located just blocks to Hubbard Woods this magnificent 8,300+sf residence exudes elegance & charm everywhere! Graceful Palladian windows, generous rm sizes & sensational grounds including lush landscaping & sparkling pool combine w/fabulous updated amenities. Highlights include: stunning kit, spectacular great rm, huge bonus rm, 4 fplcs, 2 sun rms/library, 1st flr BR/ba & SO much more!
Last Agent to Sell the Property
@properties Christie's International Real Estate License #475133096 Listed on: 06/04/2015

Last Buyer's Agent
@properties Christie's International Real Estate License #475148848

Home Details
Home Type
- Single Family
Est. Annual Taxes
- $72,184
Year Built
- 1923
Lot Details
- East or West Exposure
- Landscaped Professionally
Parking
- Attached Garage
- Garage Transmitter
- Garage Door Opener
- Brick Driveway
- Parking Included in Price
- Garage Is Owned
Home Design
- Traditional Architecture
- Brick Exterior Construction
- Asphalt Shingled Roof
- Stucco Exterior
Interior Spaces
- Wet Bar
- Bar Fridge
- Vaulted Ceiling
- Wood Burning Fireplace
- Gas Log Fireplace
- Entrance Foyer
- Great Room
- Sitting Room
- Breakfast Room
- Library
- Bonus Room
- Sun or Florida Room
- Storage Room
- Unfinished Basement
- Partial Basement
Kitchen
- Breakfast Bar
- Double Oven
- Microwave
- High End Refrigerator
- Bar Refrigerator
- Stainless Steel Appliances
- Trash Compactor
Flooring
- Wood
- Heated Floors
Bedrooms and Bathrooms
- Main Floor Bedroom
- Primary Bathroom is a Full Bathroom
- Bathroom on Main Level
- Dual Sinks
- Steam Shower
- Separate Shower
Laundry
- Dryer
- Washer
Outdoor Features
- In Ground Pool
- Patio
Utilities
- Forced Air Zoned Heating and Cooling System
- Heating System Uses Gas
- Lake Michigan Water
Ownership History
Purchase Details
Purchase Details
Home Financials for this Owner
Home Financials are based on the most recent Mortgage that was taken out on this home.Purchase Details
Purchase Details
Purchase Details
Home Financials for this Owner
Home Financials are based on the most recent Mortgage that was taken out on this home.Similar Homes in Glencoe, IL
Home Values in the Area
Average Home Value in this Area
Purchase History
| Date | Buyer | Sale Price | Title Company |
|---|---|---|---|
| David B Loucks Trust | -- | None Listed On Document | |
| Loucks David | $2,300,000 | Ct | |
| Ramis Harold | -- | None Available | |
| Mann Ramis Harold | -- | First American Title Ins Co | |
| Mann Ramis Harold | -- | None Available | |
| Ramis Harold | $1,901,500 | Chicago Title Insurance Co |
Mortgage History
| Date | Status | Borrower | Loan Amount |
|---|---|---|---|
| Previous Owner | Loucks David | $1,840,000 | |
| Previous Owner | Ramis Harold | $1,530,000 | |
| Previous Owner | Ramis Harold | $1,193,000 | |
| Previous Owner | Ramis Harold | $1,193,000 | |
| Previous Owner | Ramis Harold | $1,425,000 |
Property History
| Date | Event | Price | Change | Sq Ft Price |
|---|---|---|---|---|
| 09/29/2015 09/29/15 | Sold | $2,300,000 | -7.8% | $275 / Sq Ft |
| 07/26/2015 07/26/15 | Pending | -- | -- | -- |
| 07/10/2015 07/10/15 | Price Changed | $2,495,000 | -4.0% | $299 / Sq Ft |
| 06/15/2015 06/15/15 | For Sale | $2,599,000 | 0.0% | $311 / Sq Ft |
| 06/13/2015 06/13/15 | Pending | -- | -- | -- |
| 06/04/2015 06/04/15 | For Sale | $2,599,000 | -- | $311 / Sq Ft |
Tax History Compared to Growth
Tax History
| Year | Tax Paid | Tax Assessment Tax Assessment Total Assessment is a certain percentage of the fair market value that is determined by local assessors to be the total taxable value of land and additions on the property. | Land | Improvement |
|---|---|---|---|---|
| 2024 | $72,184 | $298,001 | $139,706 | $158,295 |
| 2023 | $67,368 | $298,001 | $139,706 | $158,295 |
| 2022 | $67,368 | $298,001 | $139,706 | $158,295 |
| 2021 | $67,815 | $239,870 | $95,253 | $144,617 |
| 2020 | $65,902 | $239,870 | $95,253 | $144,617 |
| 2019 | $63,632 | $260,729 | $95,253 | $165,476 |
| 2018 | $51,924 | $207,692 | $82,553 | $125,139 |
| 2017 | $51,294 | $207,692 | $82,553 | $125,139 |
| 2016 | $48,160 | $207,692 | $82,553 | $125,139 |
| 2015 | $61,929 | $236,450 | $68,794 | $167,656 |
| 2014 | $60,399 | $236,450 | $68,794 | $167,656 |
| 2013 | $57,614 | $236,450 | $68,794 | $167,656 |
Agents Affiliated with this Home
-
Nancy Gibson

Seller's Agent in 2015
Nancy Gibson
@ Properties
(847) 363-9880
4 in this area
175 Total Sales
-
Annie flanagan

Buyer's Agent in 2015
Annie flanagan
@ Properties
(847) 867-9236
5 in this area
78 Total Sales
Map
Source: Midwest Real Estate Data (MRED)
MLS Number: MRD08943647
APN: 05-17-106-052-0000
- 150 Linden Ave
- 503 Oakdale Ave
- 416 Madison Ave
- 426 Madison Ave
- 505 Jackson Ave
- 1423 Asbury Ave
- 1442 Asbury Ave
- 1492 Asbury Ave
- 1098 Fisher Ln
- 1487 Tower Rd
- 1 Briar Ln
- 1250 Westmoor Rd
- 420 Washington Ave
- 979 Vine St
- 494 Greenleaf Ave
- 977 Sheridan Rd
- 494 Sheridan Rd
- 1300 Hackberry Ln
- 1575 Hickory Ln
- 624 Pine Ln
