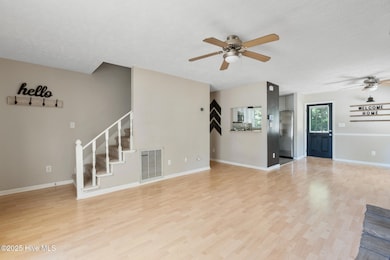160 Evergreen Ct Rockingham, NC 28379
Estimated payment $1,368/month
Highlights
- Deck
- 1 Fireplace
- 1 Car Detached Garage
- Main Floor Primary Bedroom
- No HOA
- Porch
About This Home
This well-maintained 3-bedroom, 2-bathroom home offers a comfortable layout with several recent updates. Featuring new vinyl siding, a new back roof, and new attic insulation, this home offers peace of mind along with energy efficiency and curb appeal. Inside, the home includes spacious bedrooms and a practical kitchen with stainless steel appliances. The back deck provides a great spot to relax or entertain, and the shop in the backyard is perfect for tools, storage, or hobbies. Enjoy care-free yard maintenance with a top notch irrigation system and a robot lawn mower included. This is a solid option for anyone looking for a move-in ready home with a little extra space, both inside and out. Schedule your tour today!
Listing Agent
Premier Real Estate of the Sandhills LLC License #308114 Listed on: 09/16/2025
Home Details
Home Type
- Single Family
Est. Annual Taxes
- $1,964
Year Built
- Built in 1986
Lot Details
- 0.41 Acre Lot
- Lot Dimensions are 80x180x81x41x214
Home Design
- Wood Frame Construction
- Architectural Shingle Roof
- Vinyl Siding
- Stick Built Home
Interior Spaces
- 1,488 Sq Ft Home
- 2-Story Property
- 1 Fireplace
- Combination Dining and Living Room
- Crawl Space
Bedrooms and Bathrooms
- 3 Bedrooms
- Primary Bedroom on Main
- 2 Full Bathrooms
Parking
- 1 Car Detached Garage
- Driveway
Outdoor Features
- Deck
- Porch
Schools
- Lj Bell Elementary School
- Rockingham Middle School
- Richmond Senior High School
Utilities
- Heat Pump System
- Municipal Trash
Community Details
- No Home Owners Association
- Hollybrook Subdivision
Listing and Financial Details
- Tax Lot 15
- Assessor Parcel Number 747419628435
Map
Home Values in the Area
Average Home Value in this Area
Tax History
| Year | Tax Paid | Tax Assessment Tax Assessment Total Assessment is a certain percentage of the fair market value that is determined by local assessors to be the total taxable value of land and additions on the property. | Land | Improvement |
|---|---|---|---|---|
| 2025 | $1,254 | $153,427 | $13,060 | $140,367 |
| 2024 | $1,284 | $153,427 | $13,060 | $140,367 |
| 2023 | $939 | $97,574 | $10,448 | $87,126 |
| 2022 | $939 | $97,574 | $10,448 | $87,126 |
| 2021 | $935 | $97,574 | $10,448 | $87,126 |
| 2020 | $931 | $97,574 | $10,448 | $87,126 |
| 2019 | $931 | $97,574 | $10,448 | $87,126 |
| 2018 | $931 | $97,574 | $10,448 | $87,126 |
| 2016 | $889 | $97,574 | $10,448 | $87,126 |
| 2014 | -- | $94,079 | $8,926 | $85,153 |
Property History
| Date | Event | Price | List to Sale | Price per Sq Ft |
|---|---|---|---|---|
| 09/30/2025 09/30/25 | Price Changed | $230,000 | -4.2% | $155 / Sq Ft |
| 09/16/2025 09/16/25 | For Sale | $240,000 | -- | $161 / Sq Ft |
Purchase History
| Date | Type | Sale Price | Title Company |
|---|---|---|---|
| Warranty Deed | $200,000 | None Listed On Document | |
| Warranty Deed | $200,000 | None Listed On Document | |
| Deed | $75,000 | -- |
Mortgage History
| Date | Status | Loan Amount | Loan Type |
|---|---|---|---|
| Open | $202,000 | New Conventional | |
| Closed | $202,000 | New Conventional |
Source: Hive MLS
MLS Number: 100530969
APN: 747419-62-8435
- 1507 Brookfield Rd
- 802 Roberdel Rd
- 2019 Brooklyn Ln
- 111 Stan Ave
- 1215 Roberdel Rd
- 2411 Old Aberdeen Rd
- 119 Pineview Ct
- 000 Mcneill St
- 102 Hillview Cir
- 0 Nicholson Rd
- 0 Creek Run Unit 100336089
- 755 Cumberland Cir
- 115 Creek Run Ln
- 144 Lakepoint Rd
- 1817 Fayetteville Rd
- 1418 Carolina Dr
- 828 Chatham Rd
- 000 Mcneil Rd Unit 13
- 1401 Carolina Dr
- 0 Terry Bridge Rd
- 100 Shannon Dr
- 1504 N Carolina 145
- 114 Masters Way
- 110 Willow Creek Ln
- 7 Ash Ct
- 259 Legacy Lakes Way
- 6 Fur Ct W Unit ID1302666P
- 105 Keswick Ln
- 125 Leesville Loop
- 1275 Tillery Dr
- 135 Warren Lake Rd
- 940 Linden Rd Unit 19
- 1175 St Andrews Dr Unit ID1302640P
- 1175 St Andrews Dr Unit ID1302627P
- 401-413 Beta St
- 209 S Pine St
- 4 State Road S-13-179
- 75 Merion Cir
- 120 St Andrews Dr Unit ID1302621P
- 308 Summit St







