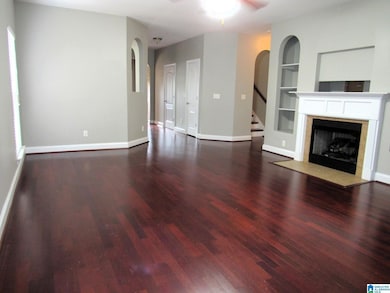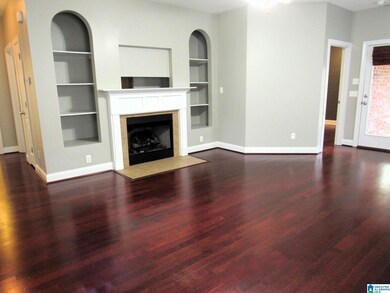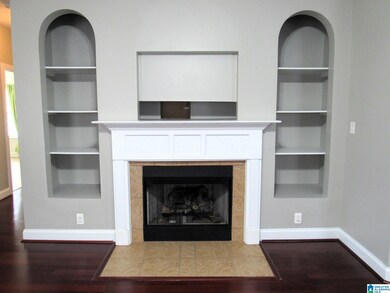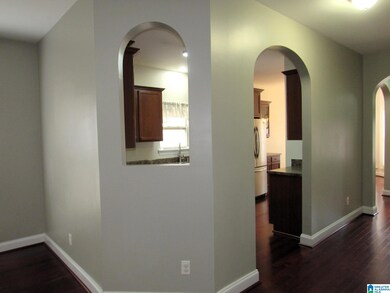
160 Glen Cross Cir Trussville, AL 35173
Highlights
- Wood Flooring
- Attic
- Covered patio or porch
- Magnolia Elementary School Rated A
- Home Office
- Fenced Yard
About This Home
As of March 2025Welcome to 160 Glen Cross Circle, a charming 4-bedroom, 2-bathroom home nestled in the desirable Glen Cross subdivision of Trussville. This 2,155 square-foot residence offers so much. Step inside to discover beautiful hardwood flooring that enhances the open plan. The living area features built-in shelving & a cozy gas fireplace. The kitchen boasts an extended cabinet for a convenient coffee or wine bar, and modern appliances. The master suite boasts a large walk in closet with an expansive closet organization system. Upstairs space can be used as an oversized 4th bedroom, a den, or flex space. There is an additional upstairs walk in closet with organizer and shelving along with a small office located off the main room. You'll appreciate the level and fenced yard, perfect for kids and pets. The home's exterior is 3 sides brick and low maintenance. Relax on the covered patio or enjoy gardening in the raised beds.
Last Agent to Sell the Property
RE/MAX Realty Brokers Brokerage Phone: 2052293369 Listed on: 01/30/2025

Home Details
Home Type
- Single Family
Est. Annual Taxes
- $2,051
Year Built
- Built in 2008
Lot Details
- 7,405 Sq Ft Lot
- Cul-De-Sac
- Fenced Yard
HOA Fees
- $19 Monthly HOA Fees
Parking
- 2 Car Attached Garage
- Garage on Main Level
- Front Facing Garage
- Off-Street Parking
Home Design
- Slab Foundation
- Three Sided Brick Exterior Elevation
Interior Spaces
- 1-Story Property
- Smooth Ceilings
- Ceiling Fan
- Self Contained Fireplace Unit Or Insert
- Gas Fireplace
- Double Pane Windows
- Window Treatments
- Family Room with Fireplace
- Home Office
- Attic
Kitchen
- Electric Oven
- Built-In Microwave
- Dishwasher
- Laminate Countertops
Flooring
- Wood
- Carpet
- Vinyl
Bedrooms and Bathrooms
- 4 Bedrooms
- Split Bedroom Floorplan
- Walk-In Closet
- 2 Full Bathrooms
- Split Vanities
- Bathtub and Shower Combination in Primary Bathroom
- Garden Bath
- Separate Shower
- Linen Closet In Bathroom
Laundry
- Laundry Room
- Laundry on main level
- Washer and Electric Dryer Hookup
Outdoor Features
- Covered patio or porch
Schools
- Magnolia Elementary School
- Hewitt-Trussville Middle School
- Hewitt-Trussville High School
Utilities
- Central Heating and Cooling System
- Underground Utilities
- Gas Water Heater
Community Details
- Association fees include common grounds mntc, utilities for comm areas
Listing and Financial Details
- Visit Down Payment Resource Website
- Assessor Parcel Number 12-00-35-3-015-005.000
Ownership History
Purchase Details
Home Financials for this Owner
Home Financials are based on the most recent Mortgage that was taken out on this home.Purchase Details
Purchase Details
Home Financials for this Owner
Home Financials are based on the most recent Mortgage that was taken out on this home.Purchase Details
Home Financials for this Owner
Home Financials are based on the most recent Mortgage that was taken out on this home.Similar Homes in Trussville, AL
Home Values in the Area
Average Home Value in this Area
Purchase History
| Date | Type | Sale Price | Title Company |
|---|---|---|---|
| Warranty Deed | $255,000 | -- | |
| Warranty Deed | $10,000 | -- | |
| Warranty Deed | $205,400 | -- | |
| Survivorship Deed | $195,124 | None Available |
Mortgage History
| Date | Status | Loan Amount | Loan Type |
|---|---|---|---|
| Previous Owner | $192,109 | FHA |
Property History
| Date | Event | Price | Change | Sq Ft Price |
|---|---|---|---|---|
| 03/05/2025 03/05/25 | Sold | $346,000 | -0.9% | $161 / Sq Ft |
| 01/30/2025 01/30/25 | For Sale | $349,000 | +36.9% | $162 / Sq Ft |
| 12/28/2020 12/28/20 | Sold | $255,000 | -1.2% | $118 / Sq Ft |
| 12/11/2020 12/11/20 | Pending | -- | -- | -- |
| 12/09/2020 12/09/20 | For Sale | $258,000 | +25.6% | $120 / Sq Ft |
| 06/13/2014 06/13/14 | Sold | $205,400 | -4.4% | $95 / Sq Ft |
| 04/06/2014 04/06/14 | Pending | -- | -- | -- |
| 03/24/2014 03/24/14 | For Sale | $214,900 | -- | $100 / Sq Ft |
Tax History Compared to Growth
Tax History
| Year | Tax Paid | Tax Assessment Tax Assessment Total Assessment is a certain percentage of the fair market value that is determined by local assessors to be the total taxable value of land and additions on the property. | Land | Improvement |
|---|---|---|---|---|
| 2024 | $2,051 | $33,880 | -- | -- |
| 2022 | $1,853 | $30,690 | $6,600 | $24,090 |
| 2021 | $3,156 | $25,410 | $6,600 | $18,810 |
| 2020 | $3,069 | $49,420 | $13,200 | $36,220 |
| 2019 | $3,003 | $48,360 | $0 | $0 |
| 2018 | $2,689 | $43,300 | $0 | $0 |
| 2017 | $2,689 | $43,300 | $0 | $0 |
| 2016 | $2,508 | $40,380 | $0 | $0 |
| 2015 | $2,508 | $40,380 | $0 | $0 |
| 2014 | $1,047 | $39,760 | $0 | $0 |
| 2013 | $1,047 | $19,880 | $0 | $0 |
Agents Affiliated with this Home
-

Seller's Agent in 2025
Matt Harbison
RE/MAX
(205) 229-3369
18 in this area
108 Total Sales
-

Buyer's Agent in 2025
Chris Hicks
Pro Home Team Realty
(205) 352-8192
37 in this area
128 Total Sales
-
T
Seller's Agent in 2020
Teresa Steffens
RE/MAX
-
A
Seller's Agent in 2014
Ann Capps
Switch Realty, LLC
Map
Source: Greater Alabama MLS
MLS Number: 21408012
APN: 12-00-35-3-015-005.000
- 6017 Hidden Way Ln
- 394 Glen Cross Way
- 350 Glen Cross Way
- 387 Glen Cross Way
- 351 Glen Cross Way
- 318 Glen Cross Way
- 411 Glen Cross Way
- 5416 Magnolia Trail
- 331 Glen Cross Way
- 426 Glen Cross Cove Unit 2
- 5405 Magnolia Trail
- 471 Glen Cross Cove
- 5408 Wisteria Trace
- 3328 Hidden Brook Cir
- 133 Alabama Blvd
- 113 Amber Trace
- 125 Alabama Blvd
- 117 Alabama Blvd
- 109 Alabama Blvd
- 300 Alabama Blvd Unit 10






