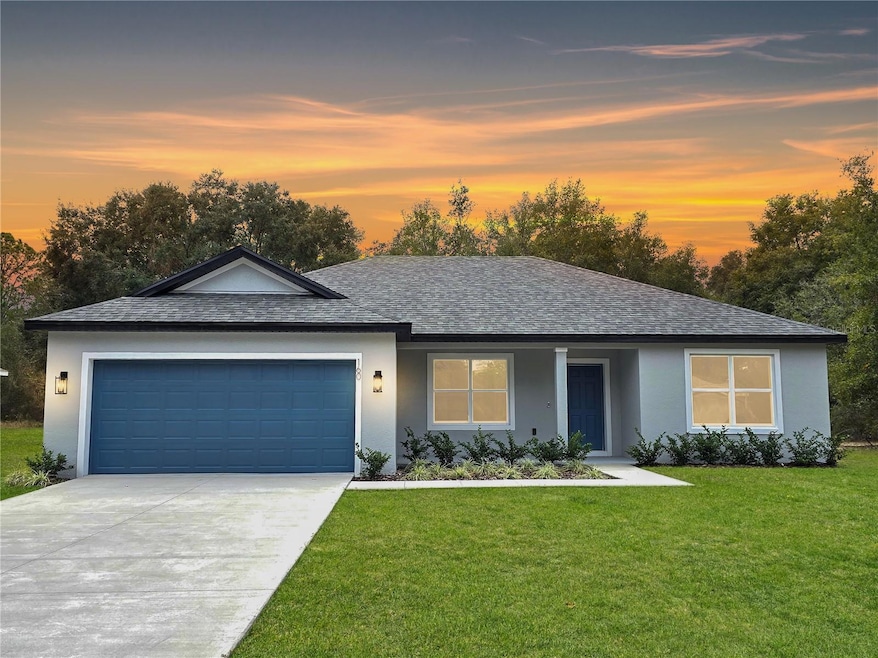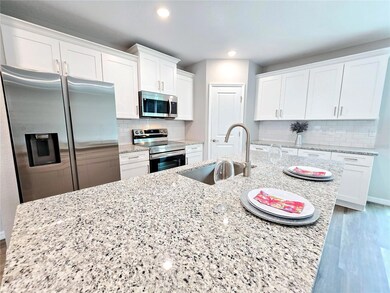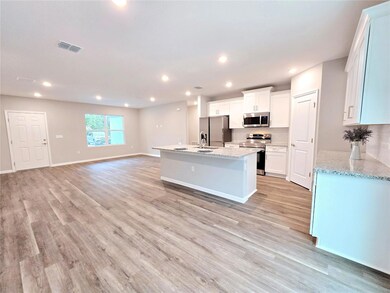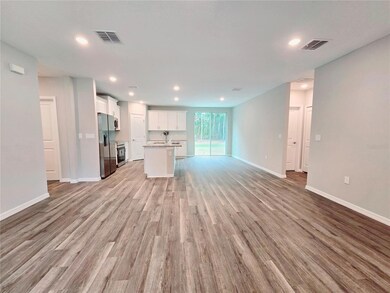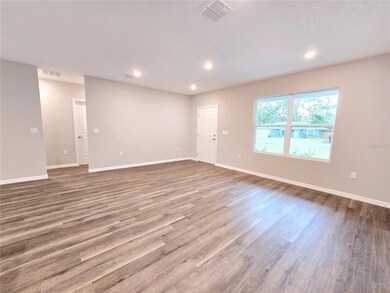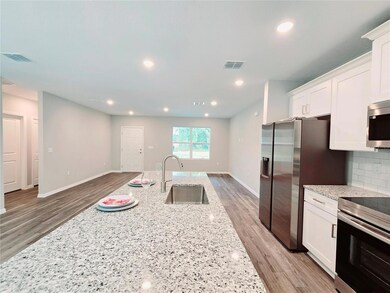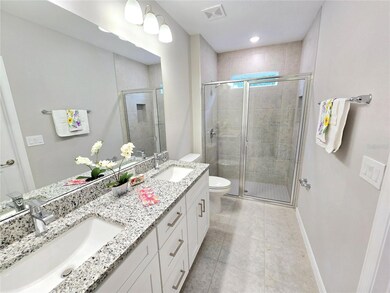
160 Guava Terrace Ocklawaha, FL 32179
Highlights
- New Construction
- Open Floorplan
- Granite Countertops
- View of Trees or Woods
- Contemporary Architecture
- No HOA
About This Home
As of March 2025WELCOME HOME! MOVE-IN READY CUSTOM-BUILT GEM! Step into this stunning home and be prepared to be wowed! This gorgeous 3-bedroom, 2-bathroom, 2-car garage home sits on an oversized lot, offering ample space and luxury. From the moment you walk through the front door, you'll notice the modern design and high ceilings that give the home a grand and open feel. The floor plan is brilliantly designed with a 2-way split layout, ensuring both privacy and a spacious feel. As you enter, your eyes will be drawn to the beautiful luxury wood-vinyl flooring that flows throughout, adding a touch of elegance and durability. The heart of this home is the expansive open living and dining area. This space is perfect for both relaxing and entertaining, and it overlooks a gourmet-inspired kitchen that features modern white cabinets with soft close doors, silver hardware, granite countertops and modern subway tile backsplash with breakfast bar! Wow, the upgrade Samsung stainless-steel appliances just pop with these colors! Just to the right of the dining area you’ll find two spacious bedrooms with a shared large full bathroom featuring a tile shower with tub, granite countertop and two linen closets. Located on the other side of home is the spacious primary bedroom featuring a tray ceiling, large walk-in closet, private bathroom with dual vanity area with granite countertops and large open walk-in shower with glass door and tile. The dining room offers a double-pane sliding glass door leading to the large backyard where you can create your own oasis! The indoor laundry room comes equipped with Samsung washer & dryer. In addition, enjoy lower energy bills as this home has double-pane windows throughout and comes with a one-year home warranty! Oh, and the garage comes complete with a garage door opener! No HOA fees. Minutes from Lake Weir. This home is a must see and ready to move-in! NEED 100% FINANCING THIS HOME QUALIFIES FOR USDA HOME LOAN. ALSO ASK ABOUT 5% DOWN PAYMENT ASSISTANCE FOR FHA LOANS THROUGH OUR PREFERRED LENDER. This home comes with a one-year home warranty!
Last Agent to Sell the Property
COLDWELL BANKER REALTY Brokerage Phone: 407-696-8000 License #3129827

Home Details
Home Type
- Single Family
Est. Annual Taxes
- $395
Year Built
- Built in 2024 | New Construction
Lot Details
- 10,019 Sq Ft Lot
- Lot Dimensions are 80x125
- Northeast Facing Home
- Level Lot
- Cleared Lot
- Landscaped with Trees
- Property is zoned R1
Parking
- 2 Car Attached Garage
Home Design
- Contemporary Architecture
- Slab Foundation
- Shingle Roof
- Block Exterior
- Stucco
Interior Spaces
- 1,446 Sq Ft Home
- 1-Story Property
- Open Floorplan
- Tray Ceiling
- Double Pane Windows
- Sliding Doors
- Family Room Off Kitchen
- Combination Dining and Living Room
- Inside Utility
- Views of Woods
Kitchen
- Breakfast Bar
- Walk-In Pantry
- Range
- Microwave
- Dishwasher
- Granite Countertops
- Disposal
Flooring
- Carpet
- Concrete
- Ceramic Tile
- Luxury Vinyl Tile
Bedrooms and Bathrooms
- 3 Bedrooms
- Split Bedroom Floorplan
- En-Suite Bathroom
- Closet Cabinetry
- Walk-In Closet
- 2 Full Bathrooms
- Dual Sinks
- Shower Only
Laundry
- Laundry Room
- Dryer
- Washer
Outdoor Features
- Covered patio or porch
- Exterior Lighting
Utilities
- Central Heating and Cooling System
- Vented Exhaust Fan
- Thermostat
- 1 Water Well
- Electric Water Heater
- Water Softener
- 1 Septic Tank
- Aerobic Septic System
Listing and Financial Details
- Home warranty included in the sale of the property
- Visit Down Payment Resource Website
- Legal Lot and Block 5 / 1623
- Assessor Parcel Number 9042-1623-05
Community Details
Overview
- No Home Owners Association
- Silver Spgs Shores Un 42 Subdivision
Recreation
- Community Playground
- Park
Ownership History
Purchase Details
Home Financials for this Owner
Home Financials are based on the most recent Mortgage that was taken out on this home.Purchase Details
Purchase Details
Purchase Details
Purchase Details
Map
Similar Homes in Ocklawaha, FL
Home Values in the Area
Average Home Value in this Area
Purchase History
| Date | Type | Sale Price | Title Company |
|---|---|---|---|
| Warranty Deed | $283,000 | Velocity Title | |
| Special Warranty Deed | $20,600 | None Listed On Document | |
| Warranty Deed | $55,000 | None Listed On Document | |
| Warranty Deed | $6,800 | Olde Florida Title | |
| Warranty Deed | $14,000 | -- |
Mortgage History
| Date | Status | Loan Amount | Loan Type |
|---|---|---|---|
| Open | $200,000 | New Conventional | |
| Previous Owner | $26,910 | Purchase Money Mortgage |
Property History
| Date | Event | Price | Change | Sq Ft Price |
|---|---|---|---|---|
| 03/14/2025 03/14/25 | Sold | $283,000 | +1.1% | $196 / Sq Ft |
| 02/16/2025 02/16/25 | Pending | -- | -- | -- |
| 02/07/2025 02/07/25 | Price Changed | $279,900 | 0.0% | $194 / Sq Ft |
| 01/15/2025 01/15/25 | For Sale | $280,000 | -- | $194 / Sq Ft |
Tax History
| Year | Tax Paid | Tax Assessment Tax Assessment Total Assessment is a certain percentage of the fair market value that is determined by local assessors to be the total taxable value of land and additions on the property. | Land | Improvement |
|---|---|---|---|---|
| 2023 | $395 | $4,392 | $0 | $0 |
| 2022 | $98 | $3,993 | $0 | $0 |
| 2021 | $84 | $5,000 | $5,000 | $0 |
| 2020 | $71 | $3,500 | $3,500 | $0 |
| 2019 | $66 | $3,000 | $3,000 | $0 |
| 2018 | $63 | $3,000 | $3,000 | $0 |
| 2017 | $64 | $3,000 | $3,000 | $0 |
| 2016 | $64 | $2,970 | $0 | $0 |
| 2015 | $60 | $2,700 | $0 | $0 |
| 2014 | $58 | $2,700 | $0 | $0 |
Source: Stellar MLS
MLS Number: O6272054
APN: 9042-1623-05
- 00 Guava Terrace Trail
- 163 Guava Terrace
- 163 Guava Terrace
- 35 Bay Court Pass
- 19 Bay Court Pass
- 14 Guava Terrace Trace
- TBD Bay Ct Run
- TBD SE 141st Ave
- 0 SE 141st Ave
- 138 Guava Terrace
- 13 Bay Court Run
- TBD Guava Terrace Loop
- TBD Bay Ct
- 7 Magnolia Drive Ln
- 0 Guava Ter Pass
- TBD Bay Track
- 7 Magnolia Drive Place
- TBD Guava Terrace Pass
- 114 Bay Dr
- 113 Guava Terrace
