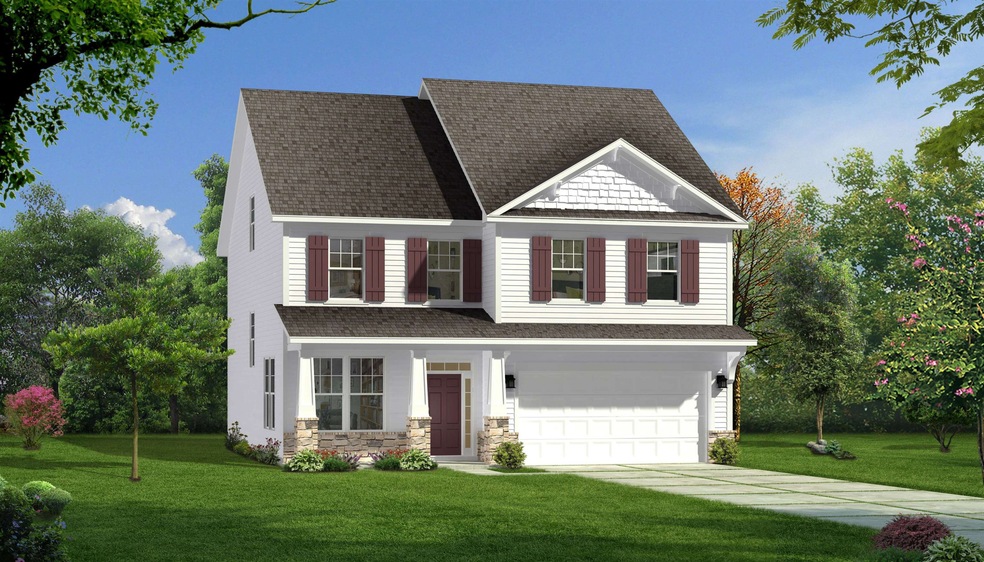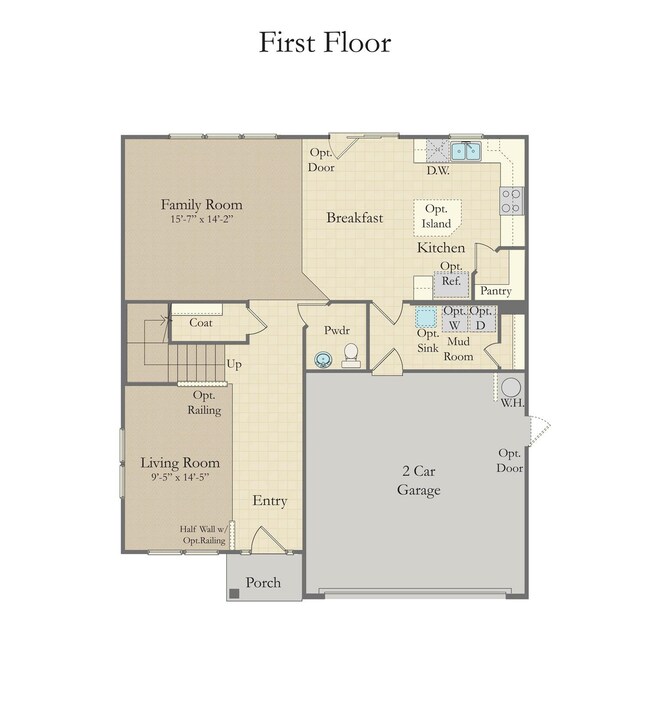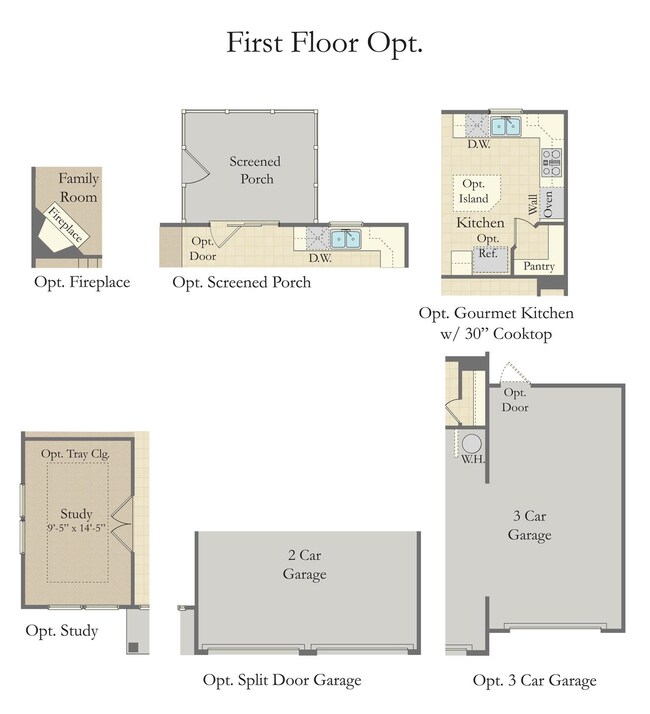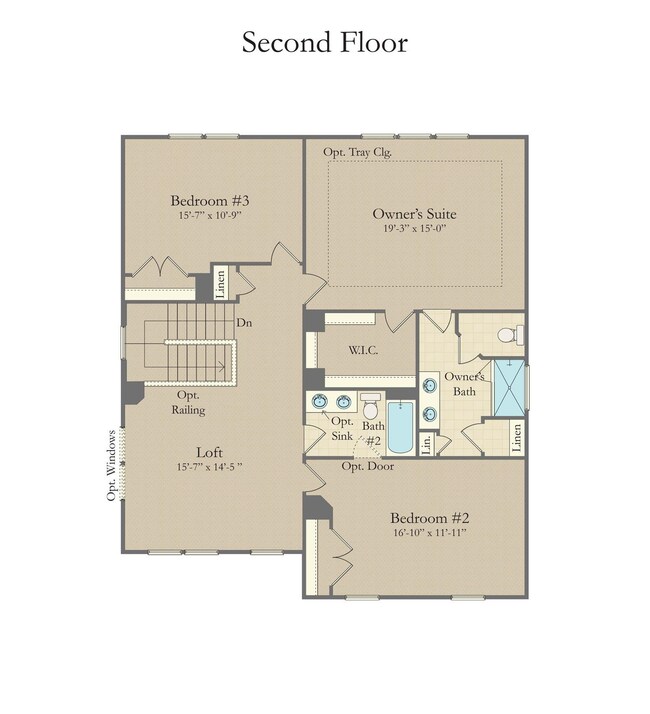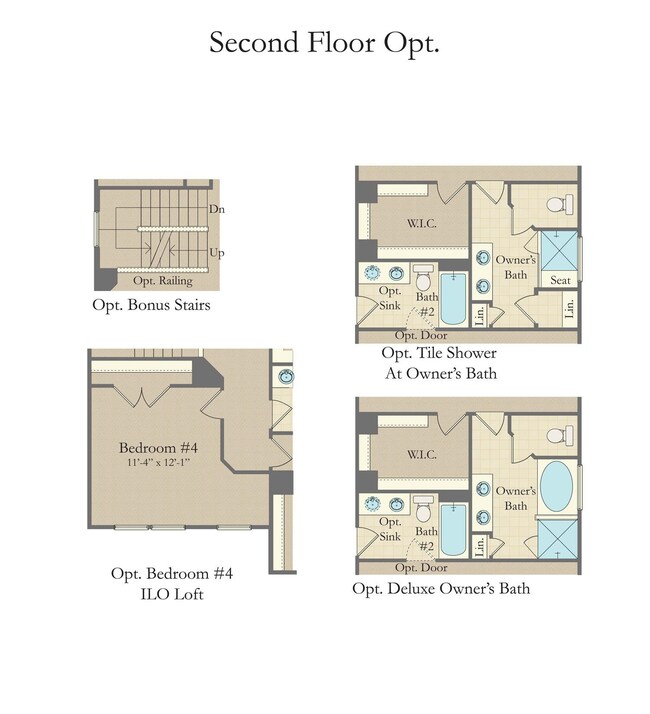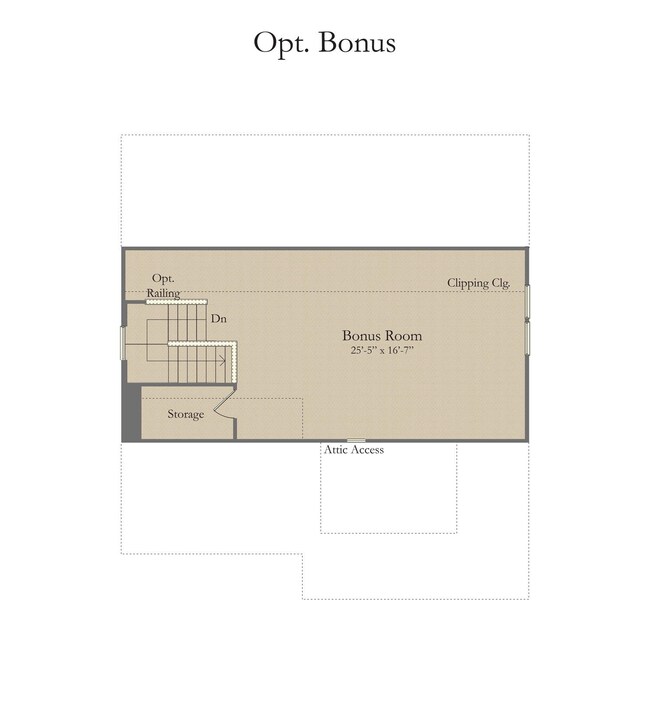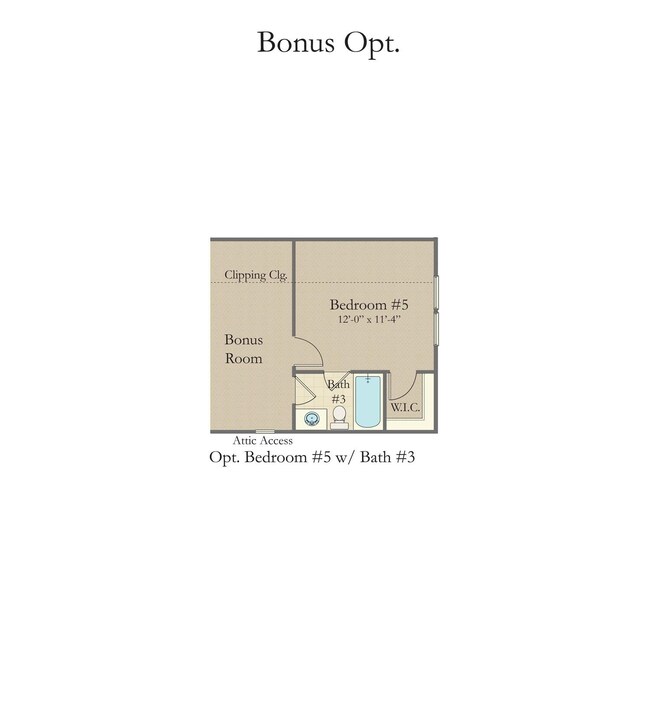
160 Harpeth Dr Unit Cedar Crossing 157 Franklinton, NC 27525
Estimated Value: $386,000 - $427,000
Highlights
- New Construction
- Clubhouse
- High Ceiling
- Craftsman Architecture
- Wood Flooring
- Granite Countertops
About This Home
As of August 2022Final **PRESALE OPPORTUNITY** in Cedar Crossing with Dan Ryan Builders. Devon Plan deliverable by Summer 2022.
Last Agent to Sell the Property
Krysten Heinlein
Keller Williams Preferred Realty License #311560 Listed on: 10/14/2021

Home Details
Home Type
- Single Family
Est. Annual Taxes
- $2,443
Year Built
- Built in 2022 | New Construction
Lot Details
- 8,146 Sq Ft Lot
- Lot Dimensions are 55x128x67x134
- Landscaped
- Open Lot
HOA Fees
- $65 Monthly HOA Fees
Parking
- 2 Car Attached Garage
- Front Facing Garage
- Private Driveway
Home Design
- Craftsman Architecture
- Brick or Stone Mason
- Slab Foundation
- Shake Siding
- Vinyl Siding
- Stone
Interior Spaces
- 2,916 Sq Ft Home
- 2-Story Property
- Smooth Ceilings
- High Ceiling
- Pull Down Stairs to Attic
Kitchen
- Electric Range
- Microwave
- Dishwasher
- Granite Countertops
Flooring
- Wood
- Carpet
- Luxury Vinyl Tile
- Vinyl
Bedrooms and Bathrooms
- 4 Bedrooms
Home Security
- Prewired Security
- Fire and Smoke Detector
Schools
- Franklinton Elementary School
- Cedar Creek Middle School
- Franklinton High School
Utilities
- Zoned Heating and Cooling
- Heating System Uses Natural Gas
- Electric Water Heater
Community Details
Overview
- Built by DRB Homes
- Cedar Crossing Subdivision, Devon Floorplan
Amenities
- Clubhouse
Recreation
- Community Pool
Ownership History
Purchase Details
Home Financials for this Owner
Home Financials are based on the most recent Mortgage that was taken out on this home.Similar Homes in Franklinton, NC
Home Values in the Area
Average Home Value in this Area
Purchase History
| Date | Buyer | Sale Price | Title Company |
|---|---|---|---|
| Goyat Parveen | $409,500 | None Listed On Document |
Mortgage History
| Date | Status | Borrower | Loan Amount |
|---|---|---|---|
| Open | Goyat Parveen | $320,000 |
Property History
| Date | Event | Price | Change | Sq Ft Price |
|---|---|---|---|---|
| 12/15/2023 12/15/23 | Off Market | $389,090 | -- | -- |
| 08/15/2022 08/15/22 | Sold | $389,090 | +2.6% | $133 / Sq Ft |
| 10/28/2021 10/28/21 | Pending | -- | -- | -- |
| 10/28/2021 10/28/21 | Price Changed | $379,150 | +24.9% | $130 / Sq Ft |
| 10/14/2021 10/14/21 | For Sale | $303,490 | -- | $104 / Sq Ft |
Tax History Compared to Growth
Tax History
| Year | Tax Paid | Tax Assessment Tax Assessment Total Assessment is a certain percentage of the fair market value that is determined by local assessors to be the total taxable value of land and additions on the property. | Land | Improvement |
|---|---|---|---|---|
| 2024 | $2,443 | $412,970 | $52,500 | $360,470 |
| 2023 | $2,429 | $268,140 | $30,000 | $238,140 |
| 2022 | $28 | $30,000 | $30,000 | $0 |
Agents Affiliated with this Home
-
K
Seller's Agent in 2022
Krysten Heinlein
Keller Williams Preferred Realty
(984) 242-8187
202 in this area
300 Total Sales
-
Susan Muiznieks
S
Seller Co-Listing Agent in 2022
Susan Muiznieks
DRB Group North Carolina LLC
(919) 796-2077
11 in this area
363 Total Sales
-
Amanda Miller
A
Buyer's Agent in 2022
Amanda Miller
Keller Williams Elite Realty
(919) 349-5134
4 in this area
60 Total Sales
Map
Source: Doorify MLS
MLS Number: 2413559
APN: 047750
- 250 Hawksbill Dr
- 20 Carolina Maple Dr
- 655 Hawksbill Dr
- 50 Fontaine Dr
- 115 Bourne Dr
- 25 Bourne Dr
- 185 Bourne Dr
- 40 Bourne Dr
- 225 Rosewood Ln
- 30 Rosewood Ln
- 40 Rosewood Ln
- 50 Rosewood Ln
- 5 Misty Grove Trail
- 75 Rosewood Ln
- 60 Rosewood Ln
- 120 Misty Grove Trail
- 105 Sugar Pine Dr
- 15 Shining Amber Way
- 15 Shining Amber Way
- 15 Shining Amber Way
- 160 Harpeth Dr Unit Cedar Crossing 157
- 160 Harpeth Dr Unit Cedar Lot 157
- 150 Harpeth Dr Unit 156 CC
- 170 Harpeth Dr Unit CC 158
- 170 Harpeth Dr Unit Cedar Crossing 158
- 180 Harpeth Dr Unit 159 CC
- 165 Harpeth Dr
- 155 Harpeth Dr
- 140 Harpeth Dr Unit CC 155
- 175 Harpeth Dr
- 145 Harpeth Dr Unit CC 165
- 215 Cranes Nest Dr
- 225 Cranes Nest Dr Unit 120
- 205 Cranes Nest Dr Unit 122
- 205 Cranes Nest Dr Unit 73
- 190 Harpeth Dr Unit Cedar Lot 160
- 130 Harpeth Dr
- 135 Harpeth Dr Unit CC 166
- 235 Cranes Nest Dr
- 195 Cranes Nest Dr Unit 123
