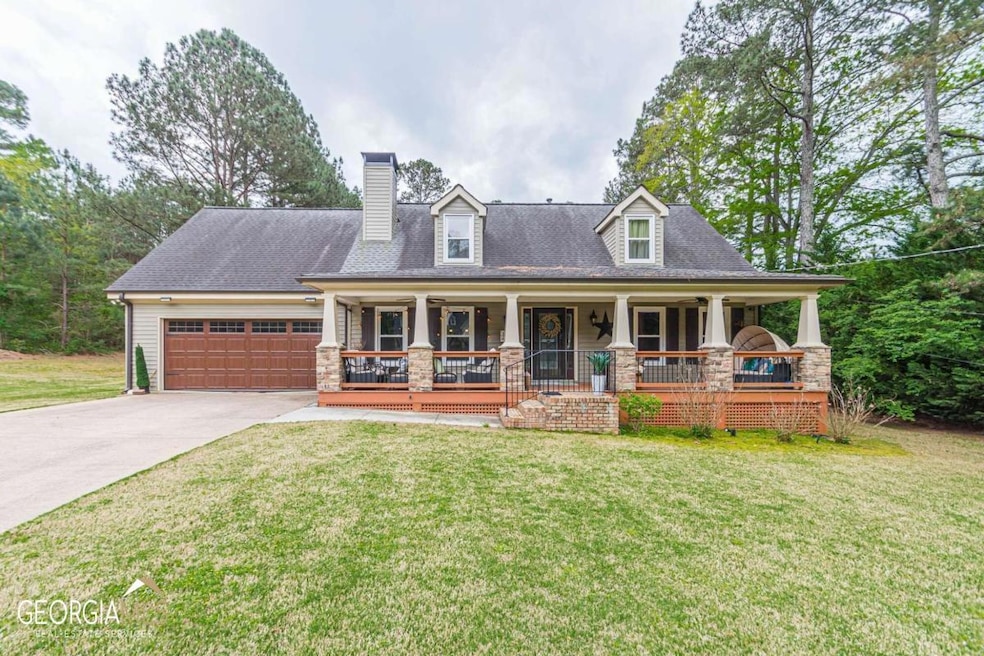This cozy farm house, located in a non-HOA community, is filled with lovely indoor charm and tons of outdoor beauty. From the amazing front porch, described as a "happy place" and designed for pure relaxation while overlooking the gorgeous front lawn, to the huge rear deck, designed to enjoy every type of outdoor living you can imagine! The updated and bright kitchen, ample bathrooms, and spacious bedrooms, all add to this slice of heaven. Sitting on almost a half acre, level, expansive, cul-de-sac lot with amazing views of the sky and a wi-fi controlled irrigation system, helps make life really easy and special in this home. The icing on the cake is the 10x20 man cave/she shed/workshop, that's fully equipped with electricity, a flat screen television and security camera. It only needs your design touches. Located in the coveted N. Gwinnett school cluster and within walking distance of the high school, being a short drive to dining, shopping and the Suwanee Town Center, all help make this home and its location a 10!

