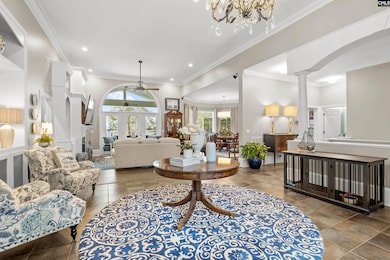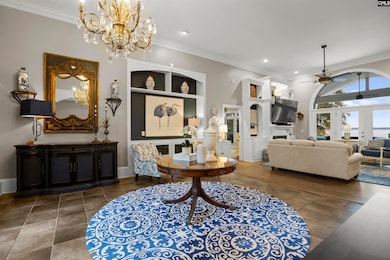
160 Haywain Dr Chapin, SC 29036
Estimated payment $10,634/month
Highlights
- 100 Feet of Waterfront
- Docks
- Home Theater
- Lake Murray Elementary School Rated A
- Second Kitchen
- In Ground Pool
About This Home
Welcome to PARADISE with a new HVAC upstairs!!!! This stunning Lake Murray home in Chapin, SC, is an entertainer’s dream. The lower level is perfect for an in-law suite, teen retreat, or house guests. Step into the atrium-style foyer and be greeted by breathtaking lake views. The main level features a spacious great room with a gas fireplace, a dining area with a bay window, and a chef’s kitchen that could inspire anyone to cook. High-end stainless steel appliances include double ovens, a microwave drawer, a gas cooktop on the island, and a Sub-Zero refrigerator. The kitchen, great room, and dining area all showcase big water views, with French doors leading to the upper patio. Wake up to stunning lake views in the massive master bedroom, complete with a remodeled en-suite featuring a large walk-in shower and custom closet. Down the hall, you’ll find a guest bedroom with a private bath, a half bath, a spacious laundry room, and garage access. The lower level is built for entertainment, featuring a billiards/media room and a second kitchen—perfect for poolside gatherings or football season. Two large bedrooms with private baths, a half bath, and a bonus storage area complete the space. All lower-level rooms have French doors opening to breathtaking lake views. Outside, enjoy grilling on the upper or lower covered patios, take a dip in the 35,000-gallon Gunite pool, or relax under the double pergola. The lower stone patio with a fire pit is ideal for cozy evenings. With 100 feet of waterfrontage, a dock, and a boat lift, lake life awaits! Located in the Chapin School District, close to dining, shopping, and entertainment. Built with 6" concrete and steel walls, this home is as solid as it is stunning. Might qualify for an Airbnb. Disclaimer: CMLS has not reviewed, and therefore does not endorse vendors who may appear in listings. Disclaimer: CMLS has not reviewed and, therefore, does not endorse vendors who may appear in listings.
Home Details
Home Type
- Single Family
Est. Annual Taxes
- $4,007
Year Built
- Built in 2001
Lot Details
- 0.59 Acre Lot
- 100 Feet of Waterfront
- Property Located on Lake Murray
- Back Yard Fenced
Parking
- 2 Car Garage
- Garage Door Opener
Home Design
- Contemporary Architecture
- Slab Foundation
- Synthetic Stucco Exterior
Interior Spaces
- 5,417 Sq Ft Home
- 2-Story Property
- Entertainment System
- Sound System
- Built-In Features
- Bookcases
- Bar
- Crown Molding
- High Ceiling
- Ceiling Fan
- Gas Log Fireplace
- Bay Window
- French Doors
- Great Room with Fireplace
- Dining Area
- Home Theater
- Home Gym
- Water Views
- Laundry on main level
- Finished Basement
Kitchen
- Second Kitchen
- Self-Cleaning Convection Oven
- Gas Cooktop
- Built-In Microwave
- Dishwasher
- Cooking Island
- Kitchen Island
- Granite Countertops
- Tiled Backsplash
- Disposal
Flooring
- Carpet
- Tile
- Luxury Vinyl Plank Tile
Bedrooms and Bathrooms
- 4 Bedrooms
- Primary Bedroom on Main
- Walk-In Closet
- Dual Vanity Sinks in Primary Bathroom
- Private Water Closet
- Secondary bathroom tub or shower combo
- Bathtub with Shower
- Multiple Shower Heads
- Separate Shower
Attic
- Storage In Attic
- Attic Access Panel
Pool
- In Ground Pool
- Gunite Pool
Outdoor Features
- Docks
- Deck
- Covered patio or porch
- Rain Gutters
Schools
- Chapin Elementary School
- Chapin Middle School
- Chapin Intermediate
- Chapin High School
Utilities
- Vented Exhaust Fan
- Heat Pump System
- Irrigation Well
- Canal or Lake for Irrigation
- The lake is a source of water for the property
- Water Softener is Owned
- Lett System
- Cable TV Available
Listing and Financial Details
- Home warranty included in the sale of the property
Map
Home Values in the Area
Average Home Value in this Area
Tax History
| Year | Tax Paid | Tax Assessment Tax Assessment Total Assessment is a certain percentage of the fair market value that is determined by local assessors to be the total taxable value of land and additions on the property. | Land | Improvement |
|---|---|---|---|---|
| 2024 | $4,007 | $28,750 | $10,046 | $18,704 |
| 2023 | $4,007 | $28,750 | $10,046 | $18,704 |
| 2022 | $4,057 | $28,750 | $10,046 | $18,704 |
| 2020 | $4,254 | $28,750 | $10,046 | $18,704 |
| 2019 | $3,712 | $25,000 | $8,064 | $16,936 |
| 2018 | $3,261 | $25,000 | $8,064 | $16,936 |
| 2017 | $3,173 | $25,000 | $8,064 | $16,936 |
| 2016 | $3,261 | $25,000 | $8,064 | $16,936 |
| 2014 | $3,745 | $25,998 | $10,080 | $15,918 |
| 2013 | -- | $26,000 | $10,080 | $15,920 |
Property History
| Date | Event | Price | Change | Sq Ft Price |
|---|---|---|---|---|
| 04/03/2025 04/03/25 | Pending | -- | -- | -- |
| 03/14/2025 03/14/25 | Price Changed | $1,849,000 | -5.1% | $341 / Sq Ft |
| 11/22/2024 11/22/24 | Price Changed | $1,949,000 | -6.3% | $360 / Sq Ft |
| 11/01/2024 11/01/24 | For Sale | $2,079,500 | -- | $384 / Sq Ft |
Deed History
| Date | Type | Sale Price | Title Company |
|---|---|---|---|
| Legal Action Court Order | $540,000 | -- | |
| Deed | $815,000 | None Available | |
| Special Warranty Deed | $550,000 | -- | |
| Foreclosure Deed | $10,000 | -- | |
| Deed | $340,000 | -- | |
| Deed | $417,500 | -- | |
| Deed | $300,000 | -- | |
| Deed | $1,040,000 | -- |
Mortgage History
| Date | Status | Loan Amount | Loan Type |
|---|---|---|---|
| Open | $400,000 | New Conventional | |
| Closed | $200,000 | Stand Alone Second | |
| Closed | $200,000 | Credit Line Revolving | |
| Closed | $200,000 | Future Advance Clause Open End Mortgage | |
| Previous Owner | $733,500 | Adjustable Rate Mortgage/ARM | |
| Previous Owner | $300,000 | New Conventional | |
| Previous Owner | $333,700 | New Conventional |
Similar Homes in Chapin, SC
Source: Consolidated MLS (Columbia MLS)
MLS Number: 596173
APN: 001721-01-018
- 220 Old Forge Rd
- 439 Jake Meetze Rd
- 829 Old Forge Rd
- 446 Whits End
- 435 Whits End
- 940 Willow Cove Rd
- 366 Rising Stream Way
- 362 Rising Stream Way
- 134 Birdsong Trail
- 120 Doolittle Dr
- 251 Doolittle Dr
- 143 Doolittle Dr
- 323 Rising Stream Way
- 311 Rising Stream Way
- 322 Rising Stream Way
- 315 Rising Stream Way
- 318 Rising Stream Way
- 319 Rising Stream Way
- 306 Rising Stream Way
- 1228 Cypress Valley Dr






