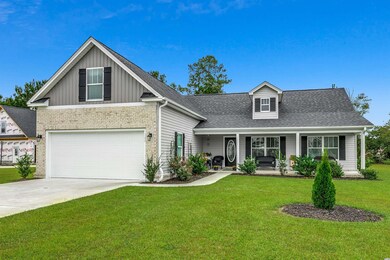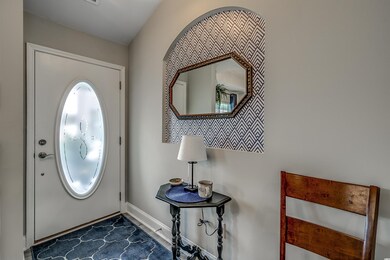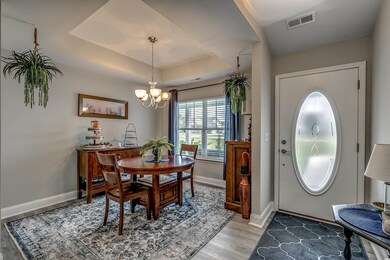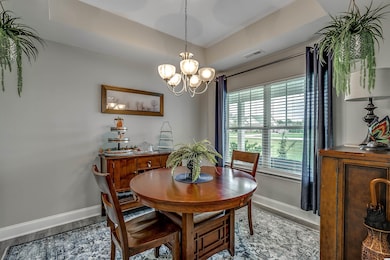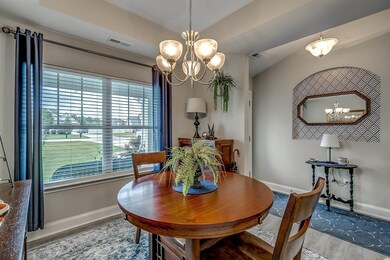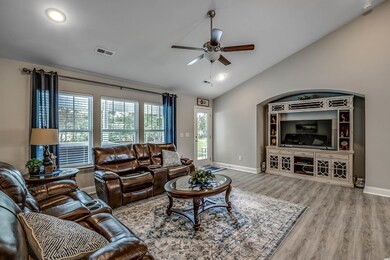
Highlights
- Private Pool
- Vaulted Ceiling
- Main Floor Primary Bedroom
- Midland Elementary School Rated A-
- 1.5-Story Property
- Solid Surface Countertops
About This Home
As of January 2022Immaculate and turn-key describes this 4 bedroom / 3 bath home priced to sell in Keighley Estates! Enjoy neutral colors throughout, formal dining room with tray ceiling, family room with vaulted ceiling, desirable open floorplan with dream kitchen, split bedroom plan, large master ensuite with ample closets, 2 additional bedrooms both have vaulted ceilings too! The 4th bedroom / 3rd bath is spacious and located over the garage! The 12 x 21 covered back porch area boasts a 7 person hot tub, additional trex decking and an above ground pool! Don't Delay!
Last Agent to Sell the Property
RE/MAX Southern Shores License #47713 Listed on: 10/09/2021
Home Details
Home Type
- Single Family
Est. Annual Taxes
- $1,467
Year Built
- Built in 2020
Lot Details
- 0.56 Acre Lot
- Rectangular Lot
- Property is zoned FA
HOA Fees
- $9 Monthly HOA Fees
Parking
- 2 Car Attached Garage
- Garage Door Opener
Home Design
- 1.5-Story Property
- Brick Exterior Construction
- Slab Foundation
- Vinyl Siding
- Tile
Interior Spaces
- 2,027 Sq Ft Home
- Vaulted Ceiling
- Ceiling Fan
- Window Treatments
- Insulated Doors
- Entrance Foyer
- Formal Dining Room
- Fire and Smoke Detector
Kitchen
- Breakfast Area or Nook
- Breakfast Bar
- Range
- Microwave
- Dishwasher
- Solid Surface Countertops
- Disposal
Flooring
- Carpet
- Laminate
Bedrooms and Bathrooms
- 4 Bedrooms
- Primary Bedroom on Main
- Split Bedroom Floorplan
- Walk-In Closet
- Bathroom on Main Level
- 3 Full Bathrooms
- Dual Vanity Sinks in Primary Bathroom
- Shower Only
Laundry
- Laundry Room
- Washer and Dryer Hookup
Pool
- Private Pool
- Spa
Outdoor Features
- Patio
- Front Porch
Location
- Outside City Limits
Utilities
- Central Heating and Cooling System
- Underground Utilities
- Water Heater
- Phone Available
- Cable TV Available
Community Details
- Association fees include electric common, common maint/repair, legal and accounting
Ownership History
Purchase Details
Home Financials for this Owner
Home Financials are based on the most recent Mortgage that was taken out on this home.Purchase Details
Home Financials for this Owner
Home Financials are based on the most recent Mortgage that was taken out on this home.Purchase Details
Similar Homes in the area
Home Values in the Area
Average Home Value in this Area
Purchase History
| Date | Type | Sale Price | Title Company |
|---|---|---|---|
| Warranty Deed | $260,000 | -- | |
| Warranty Deed | $41,000 | -- | |
| Warranty Deed | $135,000 | None Available |
Property History
| Date | Event | Price | Change | Sq Ft Price |
|---|---|---|---|---|
| 01/20/2022 01/20/22 | Sold | $355,000 | -5.3% | $175 / Sq Ft |
| 10/09/2021 10/09/21 | For Sale | $375,000 | +44.2% | $185 / Sq Ft |
| 10/05/2020 10/05/20 | Sold | $260,000 | -1.9% | $130 / Sq Ft |
| 04/22/2020 04/22/20 | Price Changed | $265,000 | -3.6% | $133 / Sq Ft |
| 03/05/2020 03/05/20 | For Sale | $275,000 | +570.7% | $138 / Sq Ft |
| 10/18/2019 10/18/19 | Sold | $41,000 | -4.7% | -- |
| 08/28/2019 08/28/19 | For Sale | $43,000 | -- | -- |
Tax History Compared to Growth
Tax History
| Year | Tax Paid | Tax Assessment Tax Assessment Total Assessment is a certain percentage of the fair market value that is determined by local assessors to be the total taxable value of land and additions on the property. | Land | Improvement |
|---|---|---|---|---|
| 2024 | $1,467 | $15,656 | $2,726 | $12,930 |
| 2023 | $1,467 | $15,656 | $2,726 | $12,930 |
| 2021 | $1,077 | $10,437 | $1,817 | $8,620 |
| 2020 | $603 | $1,817 | $1,817 | $0 |
| 2019 | $530 | $2,726 | $2,726 | $0 |
| 2018 | $479 | $2,690 | $2,690 | $0 |
| 2017 | $476 | $2,690 | $2,690 | $0 |
| 2016 | -- | $2,690 | $2,690 | $0 |
| 2015 | $476 | $2,691 | $2,691 | $0 |
| 2014 | $460 | $2,691 | $2,691 | $0 |
Agents Affiliated with this Home
-
Paige Bird

Seller's Agent in 2022
Paige Bird
RE/MAX
(843) 450-4773
394 Total Sales
-
The Derrick Legacy Team

Buyer's Agent in 2022
The Derrick Legacy Team
EXP Realty LLC
(843) 333-3333
545 Total Sales
-
Sean Corder

Seller's Agent in 2020
Sean Corder
Corder Properties, Inc.
(843) 457-1146
137 Total Sales
-
William Callaway

Buyer's Agent in 2020
William Callaway
Callaway Estates
(843) 997-4037
257 Total Sales
-
Kenneth Moore

Seller's Agent in 2019
Kenneth Moore
Century 21 The Harrelson Group
(843) 446-5777
63 Total Sales
-
Ana Moore

Seller Co-Listing Agent in 2019
Ana Moore
Century 21 The Harrelson Group
(843) 997-8195
254 Total Sales
Map
Source: Coastal Carolinas Association of REALTORS®
MLS Number: 2122624
APN: 27615020013
- 153 Highmeadow Ln
- 148 Highmeadow Ln
- 646 Sunny Pond Ln
- 2327 King Farm Rd Unit Lot 7
- 2275 King Farm Rd Unit 9
- 2323 King Farm Rd Unit 8
- 237 Copperwood Loop
- 630 Heartwood Dr
- 2128 W Homewood Rd
- TBD Mount Pisgah Cemetery Rd
- 5086 Highway 319 E
- 364 Copperwood Loop
- 4426 Still Pond Rd
- TBD Sunset Dr
- 122 Westfield Cir Unit Lot 4
- 1930 W Homewood Rd
- 4196 Highway 319 E
- Lot 3 Allentown Dr
- Lot 2 Allentown Dr
- Lot 8 Allentown Dr

