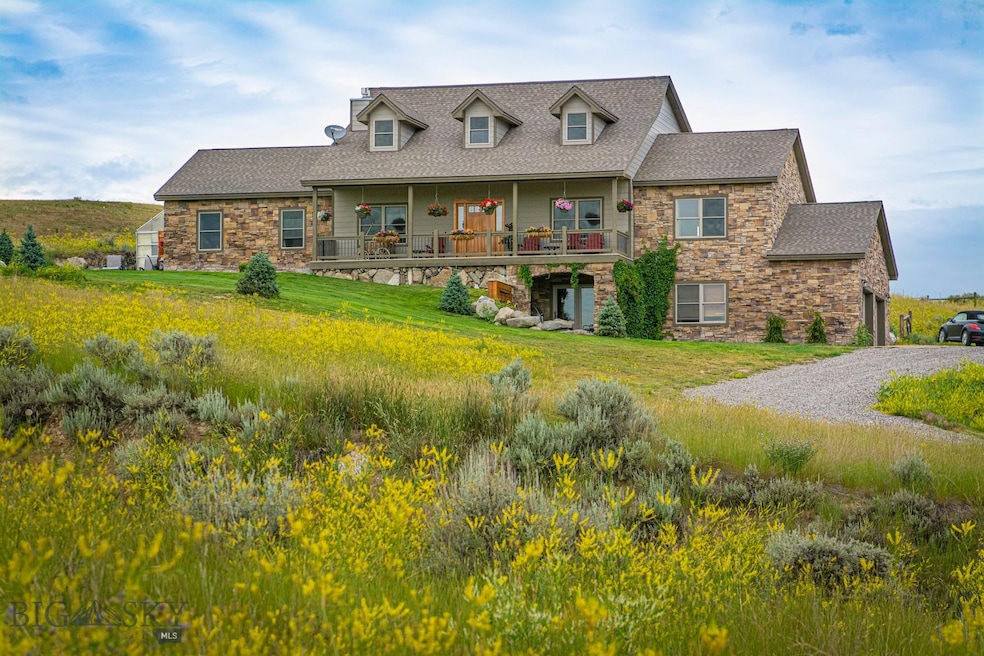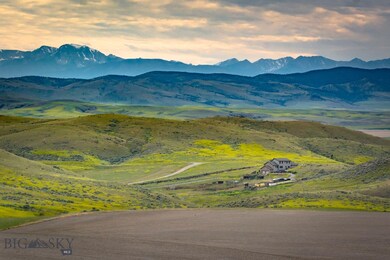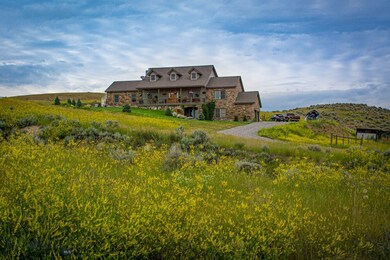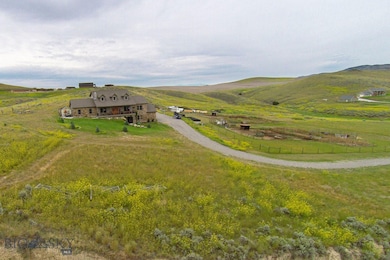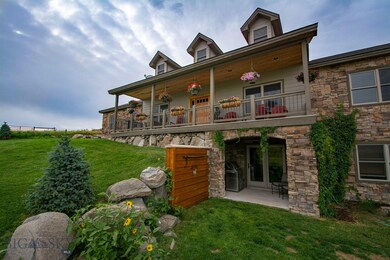
160 Hilltop Vista Loop Three Forks, MT 59752
Highlights
- Custom Home
- Vaulted Ceiling
- Covered patio or porch
- Mountain View
- Radiant Floor
- 2 Car Attached Garage
About This Home
As of August 2020Come enjoy some room to breathe and the expansive views that this special property has to offer. Sit back and take in the beauty on the covered front porch of this large 5 bedroom home. Boasting two master suites, each with a full bathroom and abundant natural light that streams into the living room from large south facing windows. The kitchen has upgraded appliances and flows nicely into a formal dining room. The upper level offers another family room and two additional bedrooms joined by a bathroom. The walk out basement has new flooring and paint and is plumbed for an additional kitchen or bar area. The patio doors open up to a new deck off the kitchen that is ideal for grilling and enjoying summer evenings. This unique property has a large garden area and the acreage is fenced and cross fenced, ready for you to bring your horses. This is an unbeatable location to get away from it all, while still having convenient access to town.
Last Agent to Sell the Property
Montana Life Real Estate License #RBS-17685 Listed on: 03/17/2020
Home Details
Home Type
- Single Family
Est. Annual Taxes
- $1,684
Year Built
- Built in 2007
Lot Details
- 28.96 Acre Lot
- Dirt Road
- South Facing Home
- Zoning described as CALL - Call Listing Agent for Details
HOA Fees
- $13 Monthly HOA Fees
Parking
- 2 Car Attached Garage
- Basement Garage
Property Views
- Mountain
- Valley
Home Design
- Custom Home
- Shingle Roof
- Asphalt Roof
- Hardboard
Interior Spaces
- 4,000 Sq Ft Home
- 2-Story Property
- Vaulted Ceiling
- Ceiling Fan
- Gas Fireplace
- Fire and Smoke Detector
Kitchen
- Range
- Microwave
- Dishwasher
- Disposal
Flooring
- Partially Carpeted
- Radiant Floor
- Tile
Bedrooms and Bathrooms
- 5 Bedrooms
- Walk-In Closet
Laundry
- Laundry Room
- Dryer
- Washer
Basement
- Partial Basement
- Finished Basement Bathroom
- Laundry in Basement
Outdoor Features
- Covered patio or porch
Utilities
- Heating System Uses Propane
- Baseboard Heating
- Well
- Septic Tank
Community Details
- Association fees include road maintenance
- Minor Subdivision
Listing and Financial Details
- Assessor Parcel Number 00013A0109
Ownership History
Purchase Details
Home Financials for this Owner
Home Financials are based on the most recent Mortgage that was taken out on this home.Purchase Details
Similar Homes in Three Forks, MT
Home Values in the Area
Average Home Value in this Area
Purchase History
| Date | Type | Sale Price | Title Company |
|---|---|---|---|
| Grant Deed | -- | Rocky Mtn Title & Insured Clos | |
| Deed | -- | -- |
Property History
| Date | Event | Price | Change | Sq Ft Price |
|---|---|---|---|---|
| 08/17/2020 08/17/20 | Sold | -- | -- | -- |
| 07/18/2020 07/18/20 | Pending | -- | -- | -- |
| 03/17/2020 03/17/20 | For Sale | $739,000 | -- | $185 / Sq Ft |
Tax History Compared to Growth
Tax History
| Year | Tax Paid | Tax Assessment Tax Assessment Total Assessment is a certain percentage of the fair market value that is determined by local assessors to be the total taxable value of land and additions on the property. | Land | Improvement |
|---|---|---|---|---|
| 2024 | $5,447 | $837,060 | $0 | $0 |
| 2023 | $5,626 | $837,060 | $0 | $0 |
| 2022 | $3,854 | $489,618 | $0 | $0 |
| 2021 | $3,718 | $489,618 | $0 | $0 |
| 2020 | $2,560 | $430,630 | $0 | $0 |
| 2019 | $1,836 | $430,630 | $0 | $0 |
| 2018 | $1,684 | $391,316 | $0 | $0 |
| 2017 | $2,950 | $391,316 | $0 | $0 |
| 2016 | $1,462 | $347,045 | $0 | $0 |
| 2015 | $3,793 | $551,805 | $0 | $0 |
| 2014 | $2,911 | $255,830 | $0 | $0 |
Agents Affiliated with this Home
-

Seller's Agent in 2020
Theresa Racicot
Montana Life Real Estate
(406) 579-4281
56 Total Sales
-

Seller Co-Listing Agent in 2020
Joe Duval
Montana Life Real Estate
(406) 570-7837
127 Total Sales
-

Buyer's Agent in 2020
Nancy Clark
AmeriMont Real Estate
(406) 579-9190
178 Total Sales
Map
Source: Big Sky Country MLS
MLS Number: 344101
APN: 43-1206-28-3-01-07-0000
- 26 Dalesview Rd
- 199 Hilltop Vista Loop
- TBD Legacy Rd
- 251 Price Rd
- 259 Rolling Prairie Way
- TBD Bluebell Rd
- 219 Rolling Glen Ranch Loop
- tbd Rolling Glen Ranch (Lot 6) Loop
- 191 Way
- 6 Cornflower
- TBD Sharptail Place
- LOT 190 Sharptail Place
- 163 Rolling Glen Ranch Loop
- 13 Beargrass Trail
- 19 Sharptail Place
- 230 Rolling Prairie
- 231 Rolling Prairie
- Lot 173 Western Larch Place
- 14 Morning Glory
- 173 Western Larch Place
