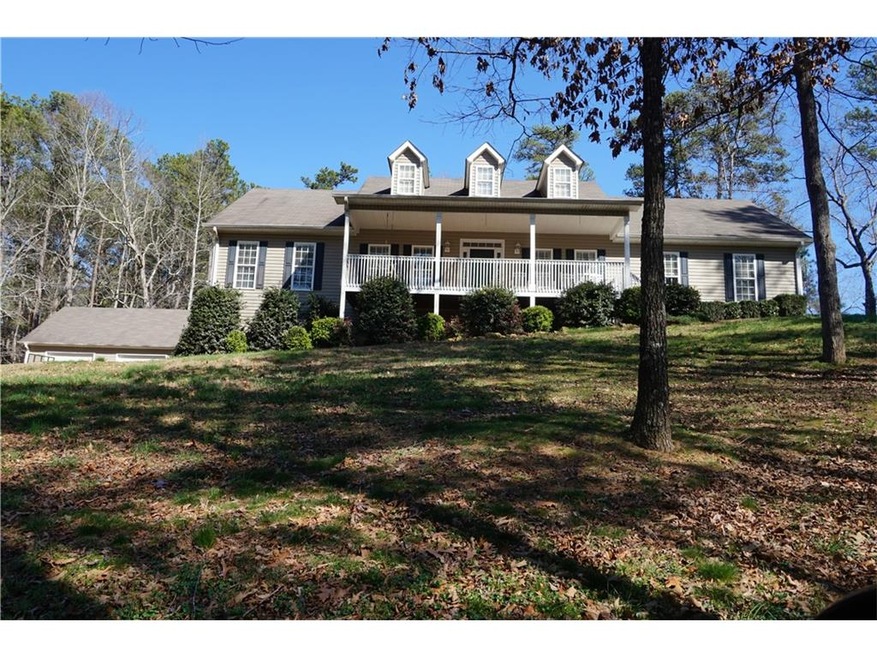
$585,000
- 3 Beds
- 3.5 Baths
- 4,568 Sq Ft
- 49 Holly Springs Rd NE
- White, GA
Enjoy LOG CABIN Living with 360-degree seasonal views- high atop the ridge. Experience privacy and views and minutes to Cartersville. This log cabin combines functionality and charm, designed for a self-sufficient lifestyle. The drive up the hill (on a fully paved drive) opens up to a level parking area.It's a dream come true to find a real Log Cabin, and a real wood-burning stove AND real
Deborah Morton Clareo Real Estate
