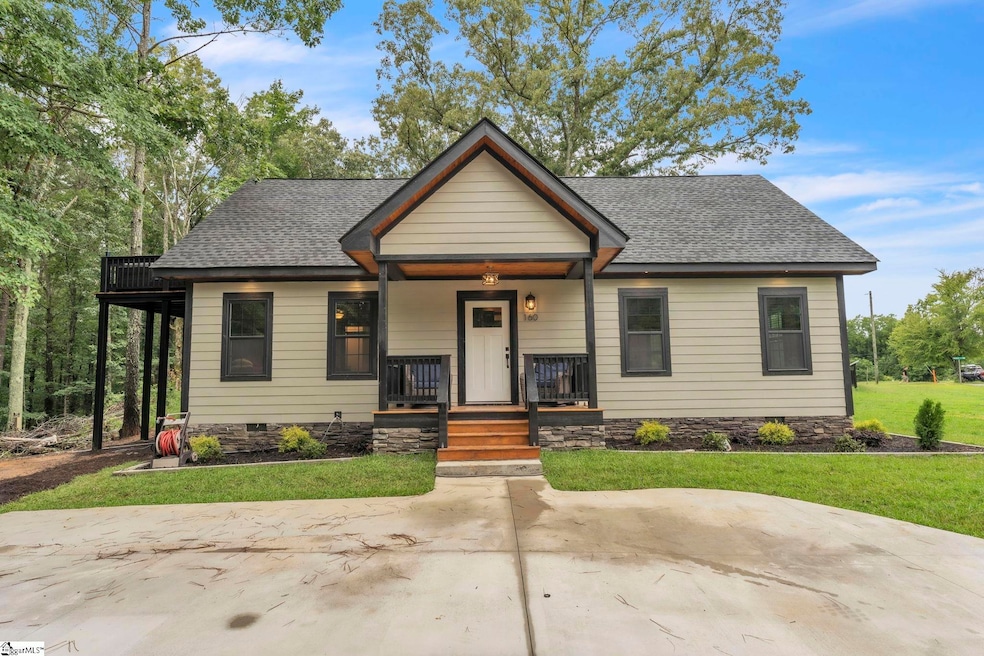160 Hunnicutt Ln Kinards, SC 29355
Estimated payment $2,308/month
Highlights
- Open Floorplan
- Deck
- Cathedral Ceiling
- Craftsman Architecture
- Wooded Lot
- Wood Flooring
About This Home
Modern Multi-Home Retreat on 2.5 Private Acres – Kinards, SC Discover the perfect blend of modern comfort, versatility, and off-grid potential with this unique multi-home property set on a serene 2.5-acre wooded lot in Kinards, SC. The main residence, newly built in 2024, offers 1,300+ sq ft of thoughtfully designed living space with tall ceilings, an open-concept layout, and contemporary finishes throughout. The main floor features a spacious primary bedroom, while the second level includes a flexible bonus room currently used as a second bedroom, complete with its own private en-suite bathroom. Whether you're enjoying your morning coffee on the welcoming front porch or entertaining guests on the back deck, this home is designed for both relaxation and functionality. Just steps away, the second home—an updated 800+ sq ft mobile home—adds incredible value and flexibility. Ideal for multi-generational living, a guest house, or as a turnkey rental opportunity, this second dwelling opens the door to many lifestyle and income possibilities. The property also includes a detached screened-in porch with electricity, perfect for outdoor gatherings, hobbies, or simply enjoying the peaceful surroundings. Additionally, a root cellar built into the land offers a rare and valuable feature for off-grid living, food storage, or homesteading enthusiasts. Whether you're looking for a private family compound, an income-generating property, or a sustainable country retreat, this one-of-a-kind offering delivers. Schedule your private showing today and explore the potential of this rare Kinards gem!
Home Details
Home Type
- Single Family
Est. Annual Taxes
- $301
Year Built
- Built in 2024
Lot Details
- 2.52 Acre Lot
- Lot Dimensions are 255x334x328x380
- Level Lot
- Wooded Lot
- Few Trees
Home Design
- Craftsman Architecture
- Architectural Shingle Roof
- Hardboard
Interior Spaces
- 2,000-2,199 Sq Ft Home
- 2-Story Property
- Open Floorplan
- Cathedral Ceiling
- Living Room
- Dining Room
- Screened Porch
- Wood Flooring
- Crawl Space
- Fire and Smoke Detector
Kitchen
- Walk-In Pantry
- Free-Standing Electric Range
- Built-In Microwave
- Dishwasher
- Granite Countertops
Bedrooms and Bathrooms
- 2 Bedrooms | 1 Main Level Bedroom
- Walk-In Closet
- 3 Full Bathrooms
Laundry
- Laundry on main level
- Washer and Electric Dryer Hookup
Parking
- Parking Pad
- Driveway
Outdoor Features
- Deck
Schools
- Gallman Elementary School
- Newberry Middle School
- Newberry High School
Utilities
- Forced Air Heating and Cooling System
- Well
- Electric Water Heater
- Septic Tank
- Cable TV Available
Listing and Financial Details
- Assessor Parcel Number 168-50
Map
Home Values in the Area
Average Home Value in this Area
Property History
| Date | Event | Price | Change | Sq Ft Price |
|---|---|---|---|---|
| 08/12/2025 08/12/25 | For Sale | $419,000 | -- | $210 / Sq Ft |
Source: Greater Greenville Association of REALTORS®
MLS Number: 1566199
- 3200 Indian Creek Rd
- 308 White Feather Cir
- 00 Whitmire Hwy
- 1213 Renno Rd
- 1187 Renno Rd
- 1157 Renno Rd
- 28941 Us Highway 76
- Indian Creek Rd
- 00 Indian Creek Rd
- 0 Lake Rd
- 00 Lake Rd
- 118 Whitmire Hwy
- 107 Reeder St
- 427 Blalock Dr
- TBD James Rd
- 405 Pickens St
- 205 State Road S-30-139
- 705 Milton Rd
- 0 Hobby Ln
- 024 Hobby Ln
- 605 N Adair Street Apt Unit 5
- 601 Cedar St Unit 4D
- 411-413 Musgrove St
- 1934 Johnstone St Unit Apartment 3
- 808 Bess St
- 00 E 76 Hwy
- 212 Samaritan Dr
- 212 Samaritan Dr
- 121 Queens Cir
- 108 Overbrook Dr
- 175 Industrial Park Rd
- 40 Collins Village Cir
- 40 Collins Village Cir
- 1870 Emerald Rd
- 101 Stonehaven Dr
- 101 Stonehaven Dr
- 101 Stonehaven Dr
- 101 Stonehaven Dr
- 1628 Dreher Island Rd
- 184 Winding Creek Way







