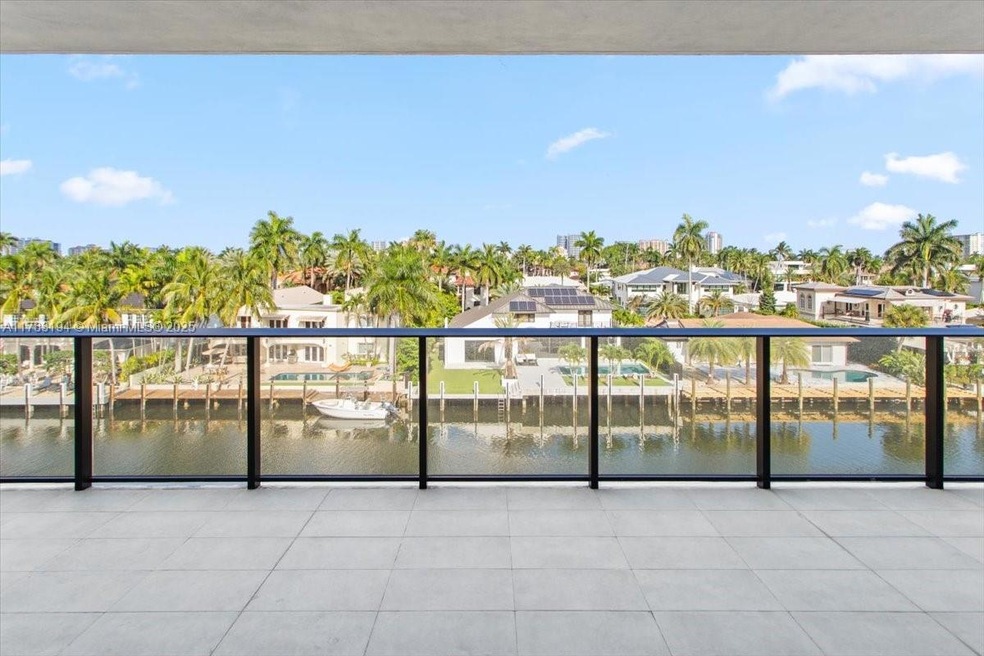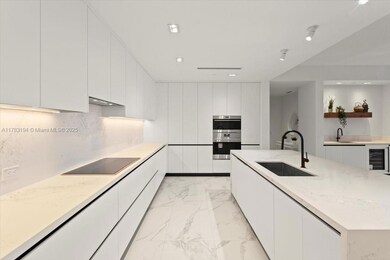160 Isle of Venice Dr Unit 403 Fort Lauderdale, FL 33301
Nurmi Isles NeighborhoodEstimated payment $22,539/month
Highlights
- Marina
- Property has ocean access
- Up to 40-Foot Boat
- Harbordale Elementary School Rated A-
- Deeded Boat Dock
- Under Construction
About This Home
Be the first to live in this high-floor residence at the newly built 160 Marina Bay—an exclusive ultra-luxury waterfront condominium. Boat slip included! Enjoy highly coveted east-facing views over the Las Olas Isles and the lush landscaping of multi-million dollar estates—not west-facing into multi-family buildings. This 3-bed, 3.5-bath flow-through residence offers over 3,300+ Total SF, 10' ceilings, private elevator lobby, Italian cabinetry, high-end appliances, built-in dining bar, and an expansive waterfront terrace. Centrally located within walking distance of downtown Las Olas and the beach: the perfect blend of beach and city! Directly on the stunning waterways of the "Venice of America" with no fixed bridges. Move-in ready. Low HOA fees!
Property Details
Home Type
- Condominium
Est. Annual Taxes
- $42,000
Year Built
- Built in 2024 | Under Construction
Lot Details
- Home fronts a canal
- East Facing Home
HOA Fees
- $1,743 Monthly HOA Fees
Parking
- 2 Car Attached Garage
- Secured Garage or Parking
- Assigned Parking
Property Views
- Canal
- Pool
Home Design
- Entry on the 4th floor
- Concrete Block And Stucco Construction
Interior Spaces
- 2,918 Sq Ft Home
- Wet Bar
- Vaulted Ceiling
- Entrance Foyer
- Great Room
- Family Room
- Formal Dining Room
- Storage Room
- Intercom Access
Kitchen
- Built-In Oven
- Electric Range
- Microwave
- Dishwasher
- Cooking Island
Flooring
- Wood
- Tile
Bedrooms and Bathrooms
- 3 Bedrooms
- Sitting Area In Primary Bedroom
- Primary Bedroom on Main
- Split Bedroom Floorplan
- Walk-In Closet
- Dual Sinks
- Separate Shower in Primary Bathroom
Laundry
- Laundry in Utility Room
- Dryer
- Washer
- Laundry Tub
Outdoor Features
- Property has ocean access
- No Fixed Bridges
- Up to 40-Foot Boat
- Deeded Boat Dock
- Patio
Location
- West of U.S. Route 1
Utilities
- Central Air
- Heating Available
Listing and Financial Details
- Assessor Parcel Number 504201CN0110
Community Details
Overview
- 16 Units
- 160 Marina Bay Condos
- Isle Of Venice,160 Marina Bay Subdivision, Portofino Floorplan
- 5-Story Property
Amenities
- Community Barbecue Grill
- Lobby
- Secure Lobby
Recreation
- Boat Dock
- Marina
- Community Pool
Pet Policy
- Pets Allowed
- Pet Size Limit
Security
- Secure Elevator
- Complete Impact Glass
- High Impact Door
- Fire and Smoke Detector
Map
Home Values in the Area
Average Home Value in this Area
Tax History
| Year | Tax Paid | Tax Assessment Tax Assessment Total Assessment is a certain percentage of the fair market value that is determined by local assessors to be the total taxable value of land and additions on the property. | Land | Improvement |
|---|---|---|---|---|
| 2025 | $42,236 | $2,233,560 | $223,360 | $2,010,200 |
| 2024 | -- | $2,252,300 | $225,230 | $2,027,070 |
Property History
| Date | Event | Price | Change | Sq Ft Price |
|---|---|---|---|---|
| 04/14/2025 04/14/25 | For Sale | $3,199,000 | -- | $1,096 / Sq Ft |
Purchase History
| Date | Type | Sale Price | Title Company |
|---|---|---|---|
| Special Warranty Deed | $2,549,000 | None Listed On Document |
Mortgage History
| Date | Status | Loan Amount | Loan Type |
|---|---|---|---|
| Open | $300,000 | New Conventional |
Source: MIAMI REALTORS® MLS
MLS Number: A11783194
APN: 50-42-01-CN-0110
- 160 Isle of Venice Dr Unit 2
- 160 Isle of Venice Dr Unit 203
- 160 Isle of Venice Dr Unit 301
- 155 Isle of Venice Dr Unit 304
- 151 Isle of Venice Dr Unit 4-A
- 133 Isle of Venice Dr Unit 201
- 320 Hendricks Isle
- 91 Fiesta Way
- 400 Hendricks Isle Unit 3A
- 169 Fiesta Way
- 301 Hendricks Isle Unit 9
- 168 Fiesta Way
- 180 Isle of Venice Dr Unit 99
- 180 Isle of Venice Dr Unit 432
- 180 Isle of Venice Dr Unit 127
- 110 Hendricks Isle Unit 13
- 87 Isle of Venice Dr Unit S402
- 87 Isle of Venice Dr Unit N201
- 87 Isle of Venice Dr Unit PH502N
- 424 Hendricks Isle Unit 11
- 133 Isle of Venice Dr Unit 201
- 124 Isle of Venice Dr Unit 3
- 161 Isle of Venice Dr
- 128 Fiesta Way
- 320 Hendricks Island
- 320 Hendricks Island
- 320 Hendricks Isle Unit 4
- 320 Hendricks Isle Unit 3
- 320 Hendricks Isle Unit 2
- 322 Hendricks Island
- 322 Hendricks Isle Unit 3
- 322 Hendricks Isle Unit 2
- 105 Isle of Venice Dr Unit 105
- 156 Fiesta Way
- 90 Isle of Venice Dr Unit 8
- 90 Isle of Venice Dr Unit 9
- 90 Isle of Venice Dr Unit 7
- 90 Isle of Venice Dr Unit 1
- 95 Isle of Venice Dr
- 317 Hendricks Isle Unit 1







