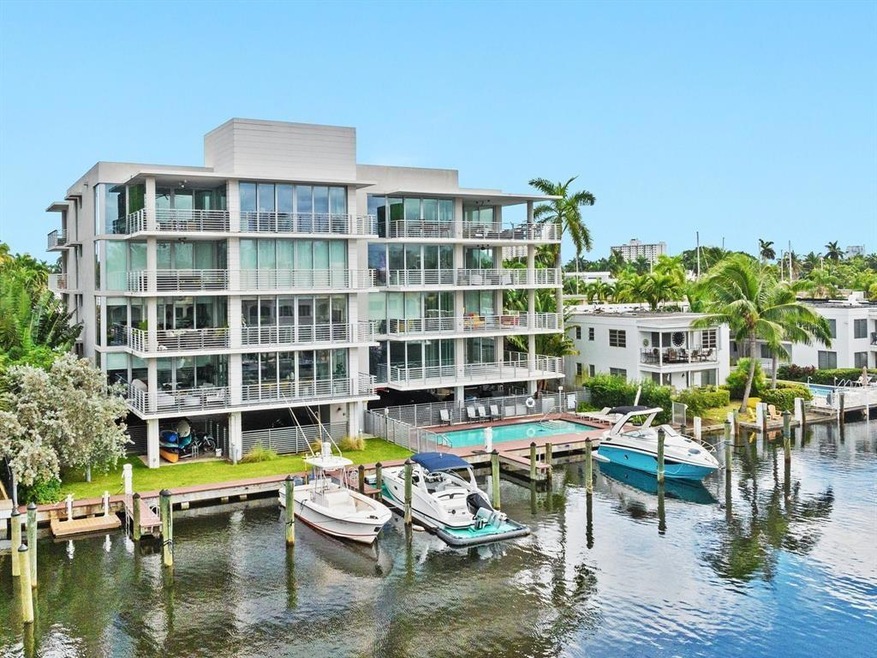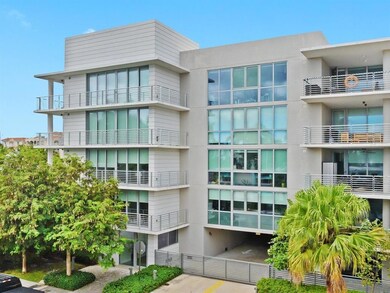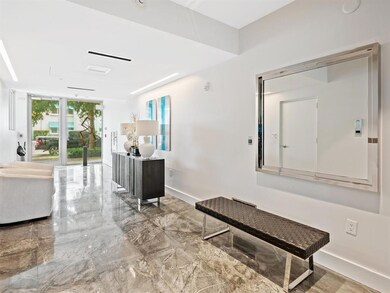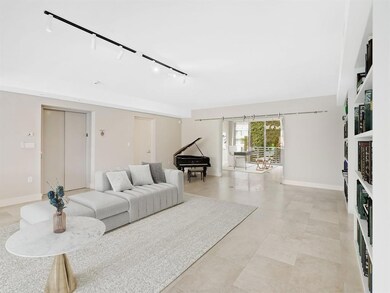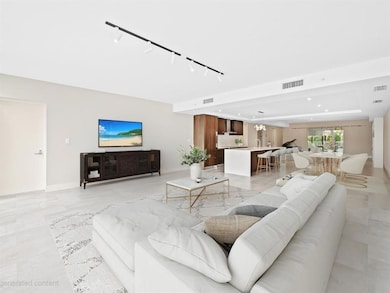133 Isle of Venice Dr Unit 201 Fort Lauderdale, FL 33301
Nurmi Isles NeighborhoodHighlights
- 120 Feet of Waterfront
- Property has ocean access
- Canal View
- Harbordale Elementary School Rated A-
- Gated Community
- High Ceiling
About This Home
This stunning contemporary waterfront corner condo located in secured & boutique Aquavue building features a 52 Ft boat slip on a deep canal with no fixed bridges. Enjoy best of both worlds from early sunrises to magical night views framed by an unobstructed panoramic backdrop of the city skyline & an endless parade of luxury yachts from your own private oversized terrace. Semi-private elevator transports you right to your front door. Bright and open floorplan with European kitchen cabinetry, Wolf and Subzero appliances, quartz countertops & Island. Floor to ceiling impact windows & multiple sliding doors overlooking the waterway and private docks. Heated community pool. 2 assigned parking spots. Walking distance to famous Las Olas, restaurants & Fort Lauderdale Beach. Close to airport.
Condo Details
Home Type
- Condominium
Est. Annual Taxes
- $31,286
Year Built
- Built in 2017
Lot Details
- 120 Feet of Waterfront
- Home fronts a canal
- East Facing Home
Parking
- 2 Car Garage
- Garage Door Opener
Home Design
- Brick Exterior Construction
Interior Spaces
- 2,865 Sq Ft Home
- High Ceiling
- Entrance Foyer
- Concrete Flooring
- Canal Views
Kitchen
- Breakfast Bar
- Built-In Oven
- Microwave
- Dishwasher
- Kitchen Island
- Disposal
Bedrooms and Bathrooms
- 3 Bedrooms
- Walk-In Closet
Laundry
- Dryer
- Washer
Home Security
Outdoor Features
- Property has ocean access
- No Fixed Bridges
- Balcony
- Open Patio
Schools
- Harbordale Elementary School
- Sunrise Middle School
- Fort Lauderdale High School
Utilities
- Central Heating and Cooling System
- Cable TV Available
Listing and Financial Details
- Property Available on 3/1/25
- Rent includes trash collection
- 12 Month Lease Term
- Renewal Option
- Assessor Parcel Number 504201DA0020
Community Details
Overview
- Aquavue Subdivision, Panorama Floorplan
- 5-Story Property
Recreation
- Community Pool
Security
- Gated Community
- Impact Glass
Amenities
- Elevator
Map
Source: BeachesMLS (Greater Fort Lauderdale)
MLS Number: F10479279
APN: 50-42-01-DA-0020
- 151 Isle of Venice Dr Unit 4-A
- 155 Isle of Venice Dr Unit 304
- 160 Isle of Venice Dr Unit 403
- 160 Isle of Venice Dr Unit 2
- 160 Isle of Venice Dr Unit 203
- 160 Isle of Venice Dr Unit 301
- 101 Isle of Venice Dr Unit 101
- 320 Hendricks Isle
- 301 Hendricks Isle Unit 9
- 400 Hendricks Isle Unit 3A
- 91 Fiesta Way
- 87 Isle of Venice Dr Unit S402
- 87 Isle of Venice Dr Unit N201
- 87 Isle of Venice Dr Unit PH502N
- 424 Hendricks Isle Unit 11
- 169 Fiesta Way
- 180 Isle of Venice Dr Unit 99
- 180 Isle of Venice Dr Unit 432
- 180 Isle of Venice Dr Unit 127
- 421 Hendricks Isle Unit South
- 124 Isle of Venice Dr Unit 3
- 160 Isle of Venice Dr Unit 403
- 160 Isle of Venice Dr Unit 402
- 160 Isle of Venice Dr Unit 401
- 105 Isle of Venice Dr Unit 105
- 100-110 Isle of Venice Dr
- 320 Hendricks Island
- 320 Hendricks Island
- 161 Isle of Venice Dr
- 320 Hendricks Isle Unit 4
- 320 Hendricks Isle Unit 3
- 320 Hendricks Isle Unit 2
- 90 Isle of Venice Dr Unit 9
- 90 Isle of Venice Dr Unit 7
- 90 Isle of Venice Dr Unit 1
- 95 Isle of Venice Dr
- 322 Hendricks Island
- 322 Hendricks Island
- 322 Hendricks Isle Unit 3
- 322 Hendricks Isle Unit 2
