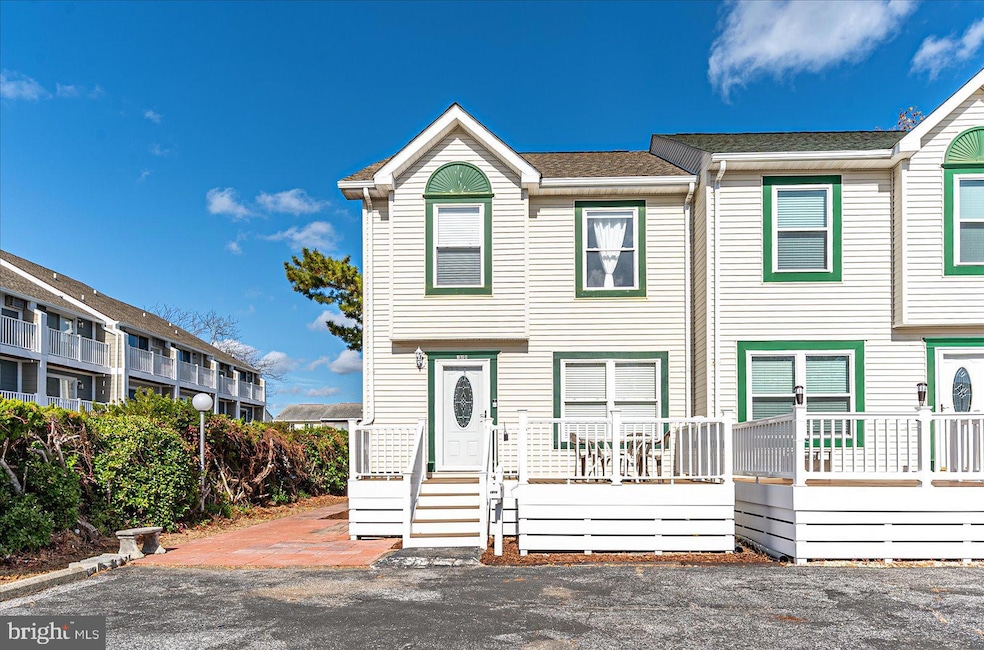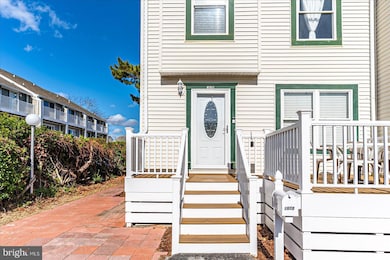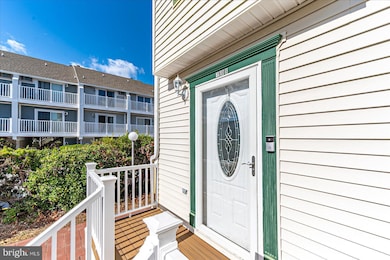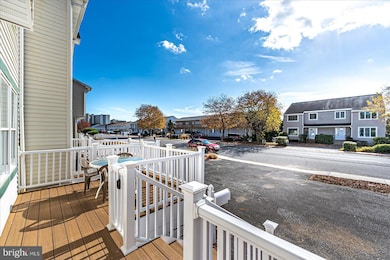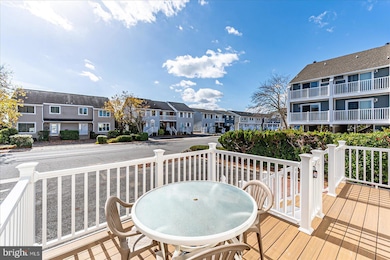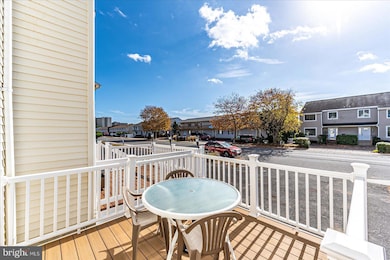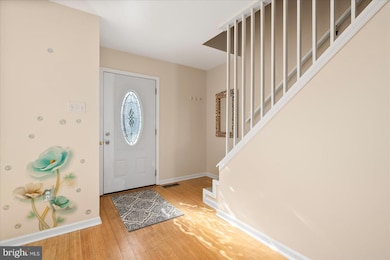
160 Jamestown Rd Ocean City, MD 21842
Estimated payment $2,714/month
Highlights
- Coastal Architecture
- Deck
- Open Floorplan
- Ocean City Elementary School Rated A
- Wood Flooring
- No HOA
About This Home
NEW TOWN RENTAL RESTRICTIONS DO NOT APPLY TO THIS TOWNHOME! BACK ON THE MARKET AT NO FAULT TO THE SELLER! BUYERS FINANCING FELL THROUGH! Welcome to 160 Jamestown Rd Unit B! This 3-Bedroom, 2.5-Bath Townhome Has NO CONDO FEES! Recent Updates Include Hot Water Heater, Garbage Disposal, Front Trex Deck & Back Stairs & Gutters. Property Is Ideal For Families, Investors, Or Those Seeking A Relaxing Beach Retreat. Step Inside To Find A Spacious & Inviting Layout. The Large Eat In Kitchen & Open Airy Floor Plan Is Perfect For Entertaining, Family Meals Or Gatherings. Full Size Washer/Dryer & Powder Room On The Main Level W/A Large Deck Off Of The Living Room, Back Door & Steps Gives Another Outdoor Access Off Of Kitchen. Upstairs Leads To 3 Nice Size Bedrooms & 2 Full Baths. Seller Is Offering A $5,000 Credit Towards New Carpet W/Acceptable Offer. Outdoor Shed Provides Extra Storage For Beach Chairs & Toys. Home Is Easy Access To Shopping, Bars, Restaurants & Gold Coast Mall! Easy To Show!
Townhouse Details
Home Type
- Townhome
Est. Annual Taxes
- $3,596
Year Built
- Built in 1994
Lot Details
- 2,500 Sq Ft Lot
- Extensive Hardscape
- Cleared Lot
- Back Yard
- Property is in good condition
Home Design
- Coastal Architecture
- Architectural Shingle Roof
- Vinyl Siding
Interior Spaces
- 1,208 Sq Ft Home
- Property has 2 Levels
- Ceiling Fan
- Family Room Off Kitchen
- Open Floorplan
- Crawl Space
Kitchen
- Breakfast Area or Nook
- Eat-In Kitchen
- Built-In Microwave
- Dishwasher
- Disposal
Flooring
- Wood
- Carpet
Bedrooms and Bathrooms
- 3 Bedrooms
- En-Suite Bathroom
Laundry
- Electric Dryer
- Washer
Home Security
Parking
- 2 Parking Spaces
- 2 Driveway Spaces
- Off-Street Parking
Utilities
- Central Air
- Heat Pump System
- Electric Water Heater
- Municipal Trash
Additional Features
- Deck
- Flood Risk
Listing and Financial Details
- Tax Lot 165A
- Assessor Parcel Number 2410360617
Community Details
Overview
- No Home Owners Association
- Caine Harbor Mile Subdivision
Pet Policy
- Dogs and Cats Allowed
Security
- Fire and Smoke Detector
Map
Home Values in the Area
Average Home Value in this Area
Property History
| Date | Event | Price | Change | Sq Ft Price |
|---|---|---|---|---|
| 03/08/2025 03/08/25 | Price Changed | $455,000 | -2.2% | $377 / Sq Ft |
| 11/07/2024 11/07/24 | For Sale | $465,000 | -- | $385 / Sq Ft |
Similar Homes in Ocean City, MD
Source: Bright MLS
MLS Number: MDWO2026800
- 160 Jamestown Rd
- 155 Captains Quarters Rd Unit 3
- 153 Captains Quarters Rd
- 207 Windward Dr Unit 3F
- 170 Captains Quarters Rd Unit 201
- 149 Captains Quarters Rd Unit 101
- 152 Jamestown Rd
- 155 Jamestown Rd Unit 104
- 169 Jamestown Rd
- 169 Jamestown Rd
- 11603 Windward Dr Unit A
- 201 S Heron Dr
- 201 S Heron Dr Unit 9b
- 201 S Heron Dr Unit 1
- 201 S Heron Dr Unit B22
- 134 Captains Quarters Rd Unit 1
- 130 Jamestown Rd Unit B
- 128 Captains Quarters Rd Unit 203
- 304 S Heron Gull Ct
- 105 120th St Unit 122B6
