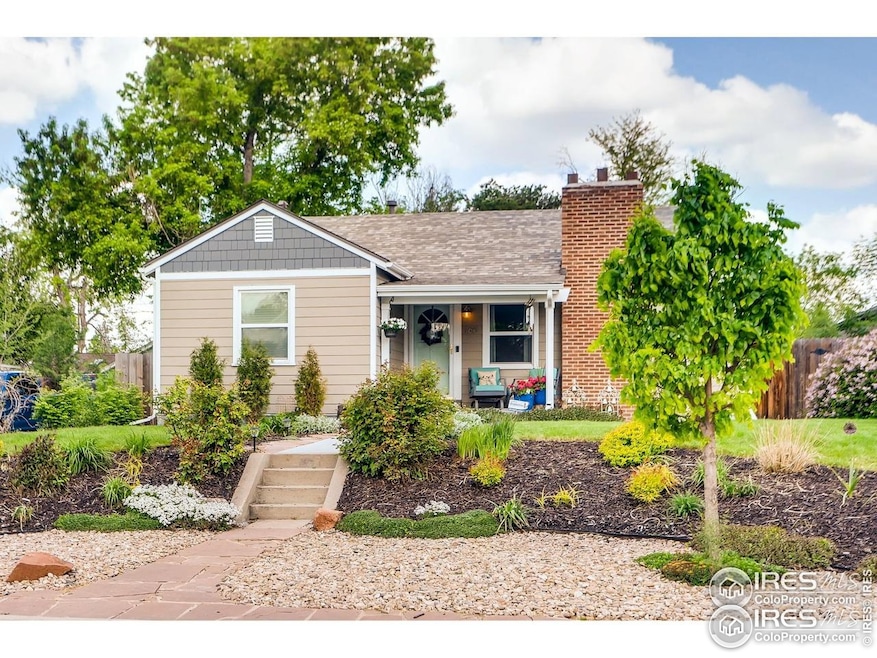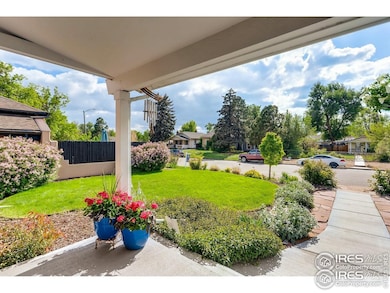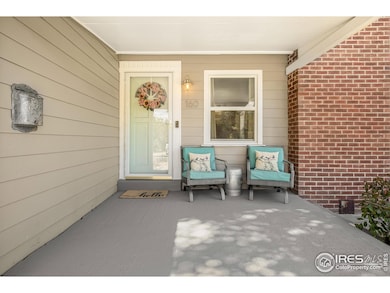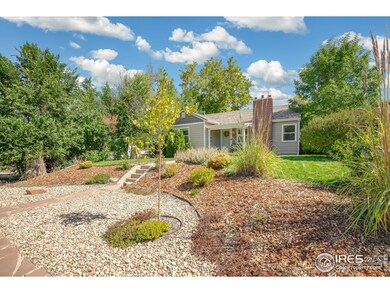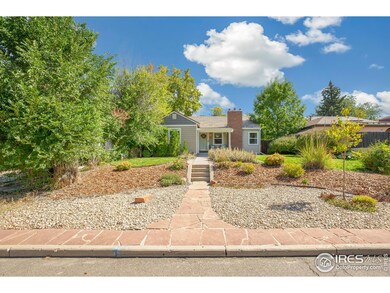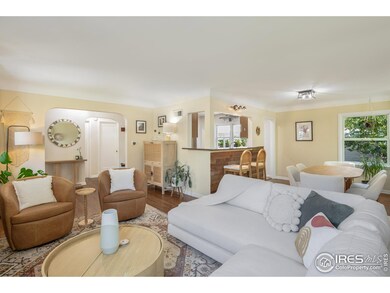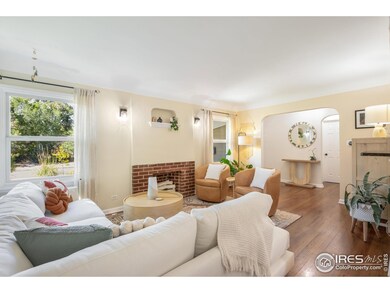160 Julian St Denver, CO 80219
Barnum NeighborhoodEstimated payment $3,512/month
Highlights
- Deck
- No HOA
- 3 Car Detached Garage
- Wood Flooring
- Home Office
- Brick Veneer
About This Home
Stunningly upgraded home on a quiet dead-end block minutes from downtown, Barnum Park, and mountain access. Fully remodeled with $70K+ in recent improvements, this turnkey gem blends modern finishes with timeless character-arched doorways, crown molding, reclaimed wood accents, and a signature brick fireplace. Enjoy two true primary suites (one on each level), a modern kitchen with top-tier appliances, and custom built-in closets throughout. The brand-new basement remodel adds a second master with walk-in closet, spa-like 3/4 bath, and a flexible den perfect for an office, gym, or media room. With its private entrance option, the lower level is ideal for potential rental income. Out back, your private backyard oasis: mature trees, raised garden beds, hot tub, outdoor TV setup, and an extended covered deck for year-round living. The oversized three-car garage features custom wood paneling and abundant storage. Major upgrades include new energy-efficient windows, Nest-controlled HVAC, new water/sewer lines, updated sprinklers, and freshly painted decks. Set on a peaceful, low-traffic street with quick access to parks, transit, and local dining, this move-in-ready home delivers privacy, comfort, income potential, and rare convenience-an exceptional find in one of Denver's fastest-moving neighborhoods.
Home Details
Home Type
- Single Family
Est. Annual Taxes
- $2,549
Year Built
- Built in 1948
Lot Details
- 6,240 Sq Ft Lot
- Fenced
- Property is zoned E-SU-D1X
Parking
- 3 Car Detached Garage
Home Design
- Brick Veneer
- Wood Frame Construction
- Composition Roof
Interior Spaces
- 1,913 Sq Ft Home
- 1-Story Property
- Crown Molding
- Electric Fireplace
- Family Room
- Home Office
Kitchen
- Gas Oven or Range
- Microwave
- Dishwasher
Flooring
- Wood
- Luxury Vinyl Tile
Bedrooms and Bathrooms
- 3 Bedrooms
- 2 Bathrooms
- Soaking Tub
Basement
- Basement Fills Entire Space Under The House
- Laundry in Basement
Outdoor Features
- Deck
- Patio
Schools
- Barnum Elementary School
- West High School
Utilities
- Forced Air Heating and Cooling System
Community Details
- No Home Owners Association
- P T Barnums Sub Subdivision
Listing and Financial Details
- Assessor Parcel Number 508337003
Map
Home Values in the Area
Average Home Value in this Area
Tax History
| Year | Tax Paid | Tax Assessment Tax Assessment Total Assessment is a certain percentage of the fair market value that is determined by local assessors to be the total taxable value of land and additions on the property. | Land | Improvement |
|---|---|---|---|---|
| 2024 | $2,549 | $32,180 | $6,760 | $25,420 |
| 2023 | $2,494 | $32,180 | $6,760 | $25,420 |
| 2022 | $2,278 | $28,640 | $6,940 | $21,700 |
| 2021 | $2,198 | $29,460 | $7,140 | $22,320 |
| 2020 | $2,007 | $27,050 | $5,800 | $21,250 |
| 2019 | $1,951 | $27,050 | $5,800 | $21,250 |
| 2018 | $1,539 | $19,890 | $5,390 | $14,500 |
| 2017 | $1,534 | $19,890 | $5,390 | $14,500 |
| 2016 | $1,188 | $14,570 | $4,466 | $10,104 |
| 2015 | $1,138 | $14,570 | $4,466 | $10,104 |
| 2014 | $943 | $11,350 | $2,977 | $8,373 |
Property History
| Date | Event | Price | List to Sale | Price per Sq Ft | Prior Sale |
|---|---|---|---|---|---|
| 11/05/2025 11/05/25 | Price Changed | $624,900 | -1.6% | $342 / Sq Ft | |
| 10/01/2025 10/01/25 | For Sale | $634,900 | +43.6% | $348 / Sq Ft | |
| 09/23/2020 09/23/20 | Off Market | $442,000 | -- | -- | |
| 06/26/2019 06/26/19 | Sold | $442,000 | +10.5% | $234 / Sq Ft | View Prior Sale |
| 05/30/2019 05/30/19 | For Sale | $400,000 | -- | $212 / Sq Ft |
Purchase History
| Date | Type | Sale Price | Title Company |
|---|---|---|---|
| Warranty Deed | $442,000 | Chicago Title | |
| Warranty Deed | $165,000 | Heritage Title | |
| Special Warranty Deed | $110,000 | None Available | |
| Trustee Deed | -- | None Available | |
| Interfamily Deed Transfer | -- | -- | |
| Interfamily Deed Transfer | -- | -- | |
| Individual Deed | $124,500 | -- |
Mortgage History
| Date | Status | Loan Amount | Loan Type |
|---|---|---|---|
| Open | $353,600 | New Conventional | |
| Previous Owner | $162,807 | FHA | |
| Previous Owner | $161,689 | FHA | |
| Previous Owner | $123,395 | FHA |
Source: IRES MLS
MLS Number: 1046908
APN: 5083-37-003
- 10 S Irving St
- 53 S Julian St
- 3728 W 1st Ave
- 364 Meade St
- 75 S Lowell Blvd
- 240 S Julian St
- 245 S Hazel Ct
- 314 Quitman St
- 3390 W Alameda Ave
- 525 Perry St
- 662 Meade St
- 645 Newton St
- 740 Hazel Ct
- 3132 W 8th Ave Unit 3
- 370 S Newton St Unit B
- 251 S Quitman St
- 629 Quitman St
- 528 Tennyson St
- 235 S Stuart St
- 164 Winona Ct
