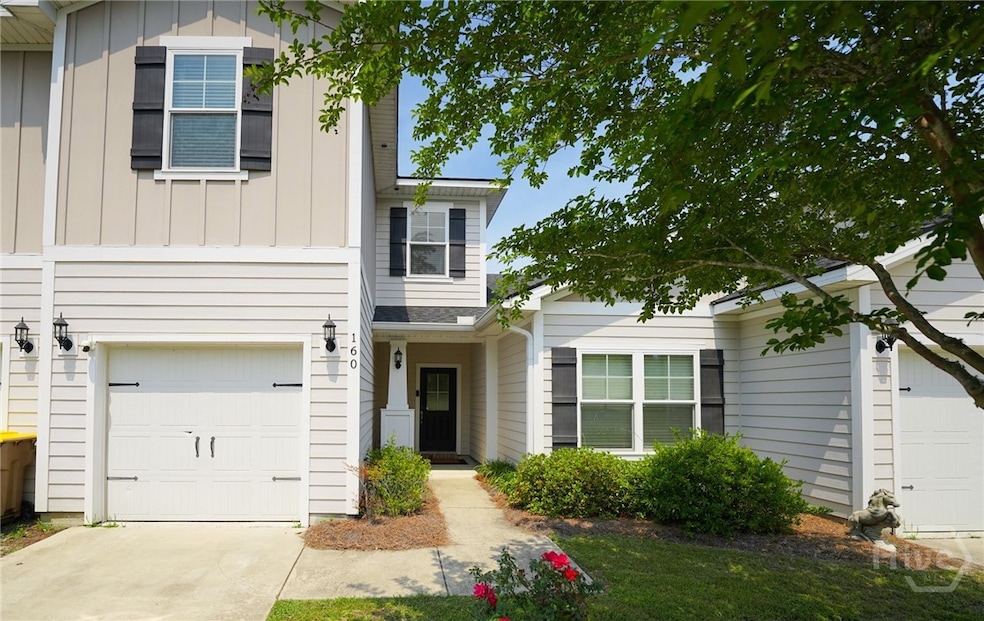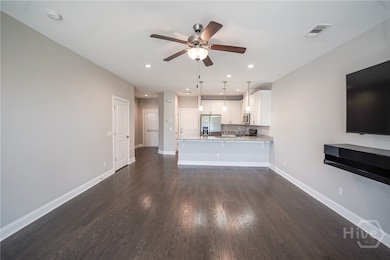160 Lake Lily Dr Richmond Hill, GA 31324
Highlights
- Home fronts a pond
- Pond View
- Community Pool
- Dr. George Washington Carver Elementary School Rated A-
- High Ceiling
- Breakfast Area or Nook
About This Home
Charming Townhome in Buckhead East featuring 1,504 sq. ft. of space with 3 bedrooms and 2.5 bathrooms. WASHER AND DRYER INCLUDED ALONG WITH 2 TVS!!! The main living area features beautiful hardwood floors, while the bathrooms and laundry room are tiled for easy maintenance. The living room includes a sliding door that provides direct access to the covered patio, which overlooks the pond, offering serene views perfect for relaxation or entertaining. The kitchen includes granite countertops, stainless-steel appliances, a breakfast bar, and a pantry for added functionality. The primary bedroom offers a walk-in closet, cultured marble vanities, and a 5-foot tiled walk-in shower. Additional perks include pest control (indoor and outdoor), and lawn care provided by the HOA. Amenities include a pool and playground. Conveniently situated near local shopping, schools, and Fort Stewart.
Townhouse Details
Home Type
- Townhome
Year Built
- Built in 2017
Lot Details
- 1,742 Sq Ft Lot
- Home fronts a pond
Parking
- 1 Car Attached Garage
Home Design
- Asphalt Roof
- Concrete Siding
Interior Spaces
- 1,504 Sq Ft Home
- 2-Story Property
- High Ceiling
- Recessed Lighting
- Double Pane Windows
- Entrance Foyer
- Pond Views
Kitchen
- Breakfast Area or Nook
- Breakfast Bar
Bedrooms and Bathrooms
- 3 Bedrooms
Laundry
- Laundry in Hall
- Dryer
- Washer
Schools
- Mcallister Elementary School
- Richmond Hill Middle School
- Richmond Hill High School
Utilities
- Central Heating and Cooling System
- Heat Pump System
- Underground Utilities
- Electric Water Heater
Additional Features
- Energy-Efficient Windows
- Property is near schools
Listing and Financial Details
- Security Deposit $2,200
- Tax Lot 28
- Assessor Parcel Number 061-66-007-028
Community Details
Overview
- Property has a Home Owners Association
- Home Rental Team Association, Phone Number (912) 483-8767
- Buckhead East Subdivision, Warbler Floorplan
Recreation
- Community Playground
- Community Pool
Pet Policy
- Pets Allowed
- Pet Deposit $250
Map
Source: Savannah Multi-List Corporation
MLS Number: SA333549
APN: 061-66-007-028
- 92 S Huntington Ct
- 40 Quail Rd
- 251 Hope Creek Dr
- 139 Pine Needly Dr
- 2384 Mount Olivet Church Rd
- 155 Oak Hill Rd
- 4564 Us-17 Hwy
- 75 Brown Thrasher Ct
- 28 Rabbit Rd
- 494 Osprey Dr
- 11 Pelican Ct
- 53 Sleepy Hollow Dr
- 192 Lexie Ln
- 121 Pelican Ln
- 11 Whippoorwill Ln E
- 762 Piercefield Dr
- 0 Pate Rogers Rd
- 70 Pate Rogers Rd
- 900 Osprey Dr
- 887 Piercefield Dr
- 45 Egrets Nest Ln E
- 286 Teal Lake Dr Unit ID1244796P
- 126 Falcon Dr
- 520 Falcon Dr
- 402 Sterling Creek Dr
- 46 Prospect Loop
- 580 Waybridge Way
- 146 Bellasera Way
- 60 Ainsdale Dr
- 401 Buckeye Dr
- 186 Shady Oak Cir
- 153 Memory Ln
- 268 Loblolly Ln
- 251 Shade Tree Dr
- 31 Cambium Cir Unit A
- 625 Summer Hill Way
- 309 Bristol Way
- 256 Savannah Ln
- 154 Heartwood Ave
- 60 Summer Hill Way







