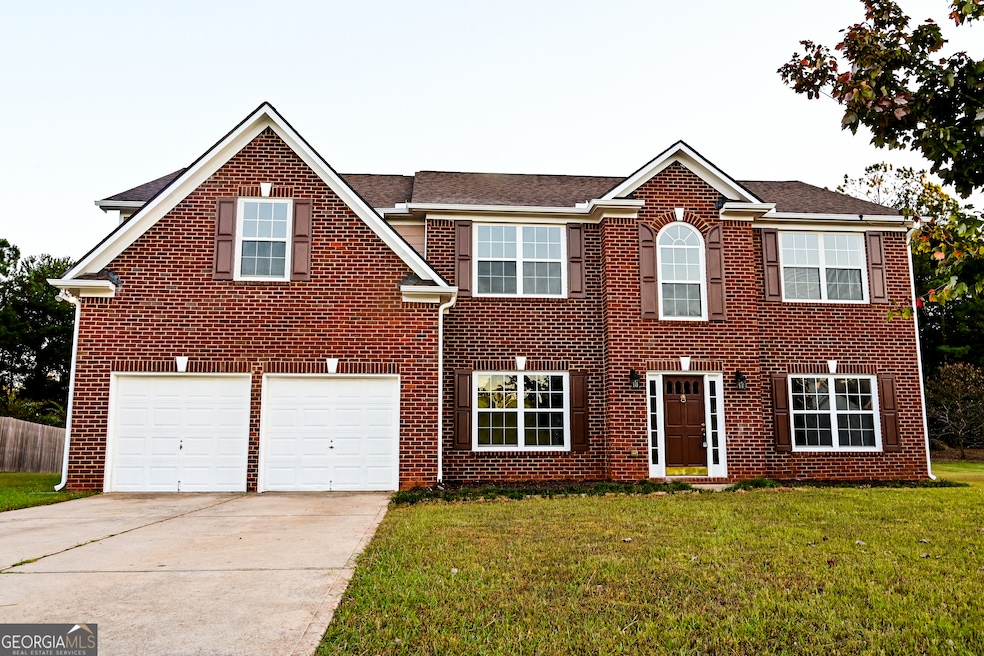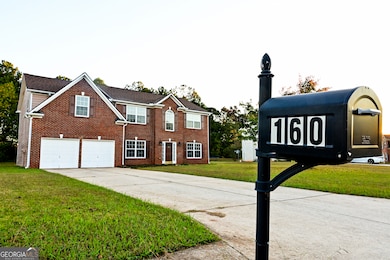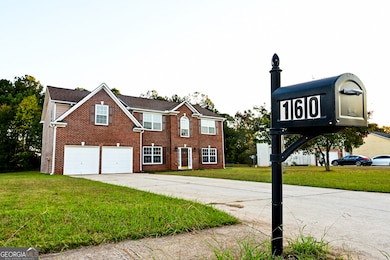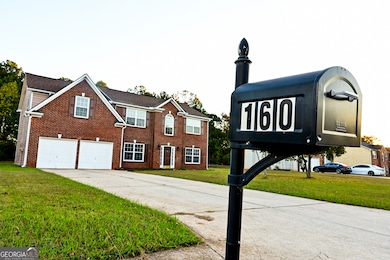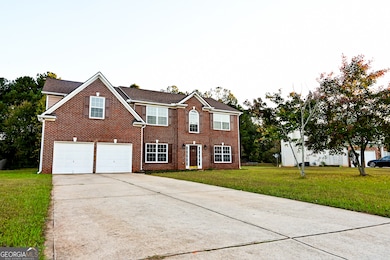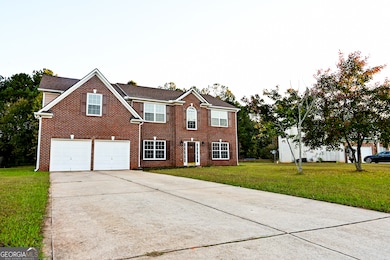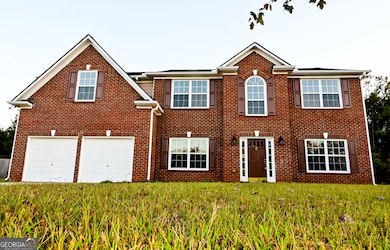160 Leyland Cypress Way Ellenwood, GA 30294
Estimated payment $2,323/month
Highlights
- Private Lot
- Wood Flooring
- Solid Surface Countertops
- Traditional Architecture
- High Ceiling
- No HOA
About This Home
5 Bedrooms * 21/2 Baths * Henry County - Lot 7 (Largest Floor Plan in the Neighborhood) Seller Relocating - Priced to Move! Why buy small when you can live large? Step inside this stunning five-bedroom, two-and-a-half-bath beauty - the largest floor plan in the neighborhood - thoughtfully designed for comfort, style, and everyday living. Enjoy a formal living room, a flex/office space with elegant French doors, and a formal dining room perfect for family dinners or entertaining guests. The entire home features granite countertops throughout, brand-new flooring, and upgraded modern lighting that adds a sophisticated glow to every room. The kitchen features beautiful granite countertops, modern cabinetry, and a breakfast area ideal for morning coffee or casual meals. Upstairs, each bedroom includes a ceiling fan with remote control, providing personalized comfort for everyone. The primary suite offers a peaceful retreat with a large bathroom and walk-in closet. The fifth bedroom is huge - it can easily be used as a flex room, home office, or exercise room to fit your lifestyle. This home is as dependable as it is beautiful, featuring a new furnace and heating system, a 21/2-year-old roof, and numerous upgrades throughout. Located in a quiet, well-kept neighborhood just minutes from shopping, dining, and major highways. The seller is relocating, creating an incredible opportunity for a new family to enjoy this spacious, move-in-ready home. Buyer Bonus Package Move in with peace of mind, comfort, and next-level smart-home convenience! At closing, you'll receive: * 1-Year Home Warranty - extra protection for your investment * Free Ring Doorbell - smart security at your front door * Alexa Smart Device - voice-controlled convenience that pairs with your Ring system * Two Security Cameras - added coverage for your peace of mind Your new home - protected, connected, and ready for the future!
Home Details
Home Type
- Single Family
Est. Annual Taxes
- $3,837
Year Built
- Built in 2002
Lot Details
- 2,614 Sq Ft Lot
- Private Lot
- Level Lot
- Garden
Home Design
- Traditional Architecture
- Slab Foundation
- Composition Roof
- Brick Front
Interior Spaces
- 2-Story Property
- High Ceiling
- Factory Built Fireplace
- Fireplace With Gas Starter
- Double Pane Windows
- Entrance Foyer
- Family Room with Fireplace
- Fire and Smoke Detector
Kitchen
- Breakfast Area or Nook
- Microwave
- Dishwasher
- Kitchen Island
- Solid Surface Countertops
- Disposal
Flooring
- Wood
- Carpet
- Vinyl
Bedrooms and Bathrooms
- Walk-In Closet
Laundry
- Laundry Room
- Laundry on upper level
Parking
- 2 Car Garage
- Garage Door Opener
Outdoor Features
- Patio
Schools
- Fairview Elementary School
- Austin Road Middle School
- Stockbridge High School
Utilities
- Forced Air Zoned Heating and Cooling System
- Heating System Uses Natural Gas
- Underground Utilities
- Gas Water Heater
- Septic Tank
Community Details
- No Home Owners Association
- Twin Oaks Subdivision
Listing and Financial Details
- Tax Lot 7
Map
Home Values in the Area
Average Home Value in this Area
Tax History
| Year | Tax Paid | Tax Assessment Tax Assessment Total Assessment is a certain percentage of the fair market value that is determined by local assessors to be the total taxable value of land and additions on the property. | Land | Improvement |
|---|---|---|---|---|
| 2025 | $4,536 | $151,320 | $16,000 | $135,320 |
| 2024 | $4,536 | $149,520 | $16,000 | $133,520 |
| 2023 | $3,837 | $140,000 | $12,000 | $128,000 |
| 2022 | $3,691 | $112,440 | $12,000 | $100,440 |
| 2021 | $3,187 | $91,120 | $12,000 | $79,120 |
| 2020 | $2,984 | $82,520 | $8,000 | $74,520 |
| 2019 | $2,715 | $75,520 | $8,000 | $67,520 |
| 2018 | $2,546 | $71,120 | $8,000 | $63,120 |
| 2016 | $2,381 | $66,800 | $8,000 | $58,800 |
| 2015 | $2,226 | $61,320 | $7,200 | $54,120 |
| 2014 | $2,241 | $61,120 | $7,200 | $53,920 |
Property History
| Date | Event | Price | List to Sale | Price per Sq Ft |
|---|---|---|---|---|
| 10/08/2025 10/08/25 | For Sale | $380,000 | -- | -- |
Purchase History
| Date | Type | Sale Price | Title Company |
|---|---|---|---|
| Deed | $195,600 | -- |
Mortgage History
| Date | Status | Loan Amount | Loan Type |
|---|---|---|---|
| Open | $201,416 | VA |
Source: Georgia MLS
MLS Number: 10623765
APN: 025F-01-007-000
- 115 Belmont Farms Dr
- 140 Triple Crown Ln
- 305 Belmont Farms Dr
- 20 Roundup Place
- 274 Bowden Rd
- 245 Remington Trail
- 0 Cook Dr Unit 7525928
- 594 Cook Dr
- 0 Cook Dr Unit 10505982
- 4301 Rex Rd Unit I
- 5478 Flakes Mill Rd
- 232 Clarkdell Dr
- 350 Wilkerson Rd
- 115 Elizabeth Way
- 5284 Benjamin Trail
- 172 Stokes Dr Unit 3
- 2122 E Atlanta Rd
- 2132 E Atlanta Rd
- 907 Strawberry Ct
- 40 Derby Country Dr
- 59 Wabash Dr
- 51 Wabash Dr
- 255 Remington Trail
- 334 Barr Cir
- 4039 W Village Pkwy
- 308 Barr Cir
- 200 Wagon Wheel Dr
- 203 Peachtree Glen Dr
- 4049 Fieldway Rd
- 513 Cotillion Ct
- 60 Juliana Dr
- 4754 Clayton Crossing Ln
- 17 Juliana Ct
- 5807 Goldleaf Way
- 3746 Natrona Ct
- 621 St Marys
- 5724 Rex Mill Creek Unit 1
- 3528 Arminto Dr
- 2 Poole Cir
